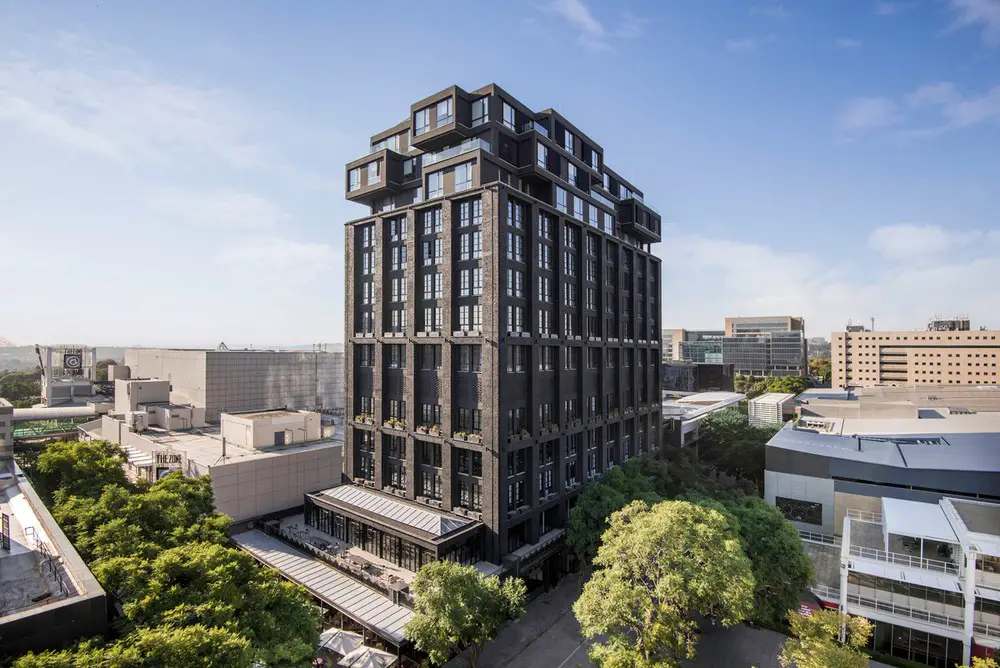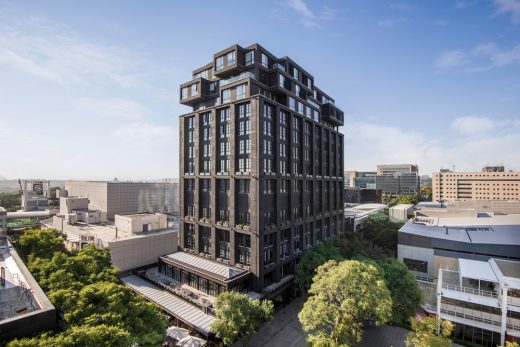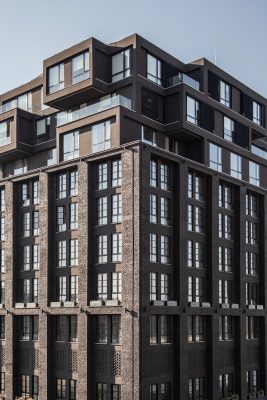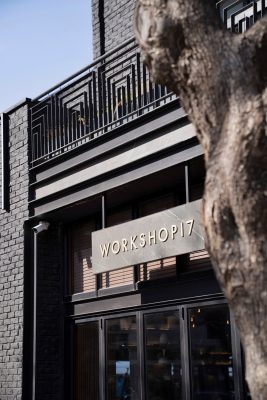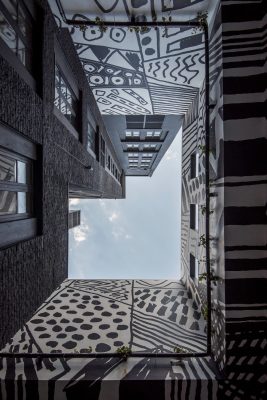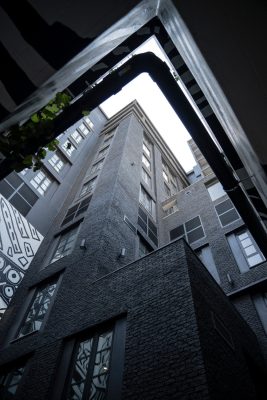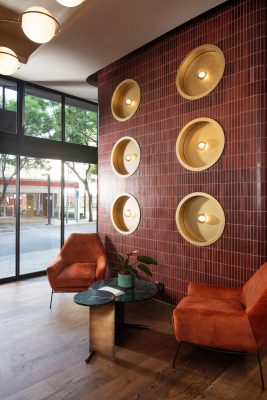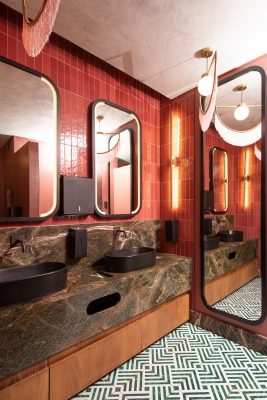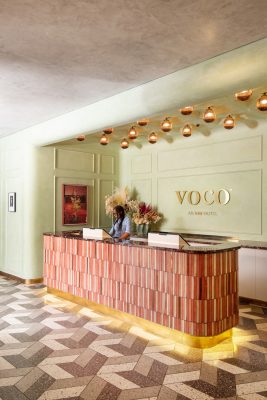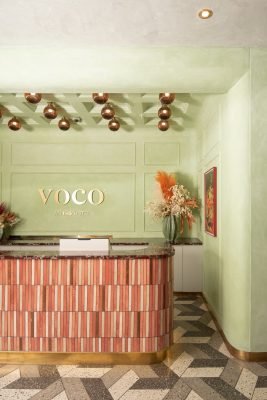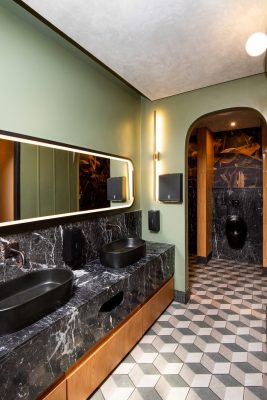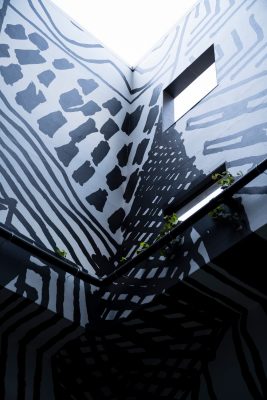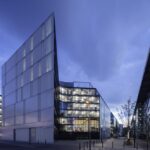The Bank Mixed-Use Development, Johannesburg High-end Retail Units, Restaurant and Bar Interior, South African Hotel
The Bank in Rosebank, Johannesburg
7 Dec 2021
Architects: Daffonchio and Associates Architects
Location: Rosebank, Johannesburg, South Africa
Photos by All of Architecture and Juane Venter
The Bank, Johannesburg
The Bank is an exciting new mixed-use development in the hub of Rosebank, Johannesburg within easy walking distance of the Art District.
It is an approximately 15,000 sqm, 13 Storey mixed-use building with 3 additional floors of basement parking. The structure of the existing 4 storey building, previously a bank, was retained and added onto.
The design aesthetic celebrates the history of the original building as a banking institute. The deep black facebrick façade creates an impression of strength and resilience, which is softened by the greenery along the façade.
The building then defragments at the top into a minimalist crown, which creates deep landscaped roof gardens in which to enjoy the views of the Johannesburg skyline.
How is the project unique?
Each hotel room, designed by Imbewu Design in collaboration with Daffonchio Architects has at least four or five original artworks that were specially commissioned for the building, so the number of artworks runs into the thousands. The developer, Blend Property Group’s Martin Epstein, recently founded the art curation company Art gazette, which commissioned the work.
The Workshop17 co-working space — four storeys of it — is also filled with original artworks from David Krut Projects, an arts institution perhaps best known for its print workshop, which collaborates with some of South Africa’s top artists, and a fabulous catalogue of art publications.
The public space around the building features two Edoardo Villa sculptures, and artist Cameron Platter was commissioned to design a huge mural for the walls of the four-storey, 400 sqm open-air courtyard inside the building.
What was the brief?
To create a new iconic mixed-use development in the heart of Rosebank. The client brief was to incorporate the existing building structure on site and add 8 storeys onto it to accommodate mixed uses.
The building was to be representative of the rich Modern and Art Deco heritage of Rosebank, whilst creating an exciting new destination in Rosebank.
The Ground floor of the building will contain high-end retail and a fantastic new restaurant concept with an additional public bar and eatery on the first floor terrace.
The building is home to 4 floors of vibrant co-working spaces, with an additional 2 floors of premium office space on the top 2 floors, with sweeping 360 degree panoramic views of Joburg.
The rest of the building contains a business hotel with a completely unique aesthetic.
The interior design of the hotel aims to achieve a uniquely contemporary South African feel.
The contemporary cool, luxury rooms executed by Imbewu Design allow light and space to take center stage, all while ensuring that client comfort is key.
Only local artists have been commissioned to create hundreds of unique art pieces for the building, each hand-selected by the client.
Interior Design?
Nkuli Nhleko of Imbewu Design had a clear directive to create a luxurious but functional space for the hotel rooms, she invoked a contemporary-cool aesthetic and as per the client’s wishes incorporated local artists’ work.
What were the key challenges?
Some of the most significant challenges with this project were:
– The very constrained site. The site could only be accessed on one side, with only 2 active edges. Both edges are on the periphery of very busy pedestrian routes in the heart of Rosebank.
– The challenge of incorporating a new iconic design, with a very minimal façade aesthetic, into a complex existing building structural system.
– The structural limitations of the existing structure.
– The limited parking facilities, restricting the development opportunities.
What were the solutions?
– The site had to be very carefully co-ordinated with regards to deliveries, storage and management of construction materials on site. The placement of the crane had to be carefully considered to try and avoid ever hoisting elements over the 2 active pedestrian edges, as well as being in a location where it would not impact the one accessible edge of the site.
– In order to create the new envisioned design within the parameters of the complicated existing building sub-structure, through an intense design development process, Daffonchio and Associates Architects rather used the structure as an opportunity rather than viewing it as a hindrance. The minimal design aesthetic, mixed with the strange structural grid, created some very unique spaces in the building, which Daffonchio and Associates Architects celebrated and developed the internal floor planning around. The design seeks to highlight and expose as much of the existing structure as possible.
– The existing basement foundations as well as the top-structure had to be significantly reinforced in order to carry the load of the additional floors. Daffonchio and Associates Architects also worked very closely with the engineers & suppliers to ensure the materials used were as lightweight and efficient as possible. The architects implemented as many weight saving measures as we could during the design development phase.
– The existing basement was left as is. Due to the restrictions of the site and the existing building, it was not possible to extend the basement. This was a major issue because, without the additional parking spaces, the architects would not be able to achieve the required density to match the building program.
To resolve this, Daffonchio and Associates Architects re-looked at the entire basement and through an intensive design process, they added many new parking bays, demolished redundant storage and service areas and finally added a series of car lifts where the soffit void was high enough. The car lifts allow one car to be stacked on top of another. Through this process the architects significantly increased the amount of parking bays in the existing basement. The entire basement will be managed by an experienced valet service that will coordinate the car lifts on a daily basis for all patrons. This also adds to the ‘high end’ nature of the project.
The Bank in Johannesburg, South Africa – Building Information
Architects: Daffonchio and Associates Architects
Imbewu Design
Developer: Blend Property Group
Client: Blend Property Group
Structural Engineer: JRMA Consulting
Mechanical Engineer: VMG Consulting
Electrical Engineer: SOLelec
Wet Services Engineer: MG Building Services
Fire Engineer: Building Code Consultants
Main Contractor: Gothic Construction
Quantity Surveyor: DMS QS
Project size: 15000 sqm
Site size: 2001 sqm
Completion date: 2021
Building levels: 13
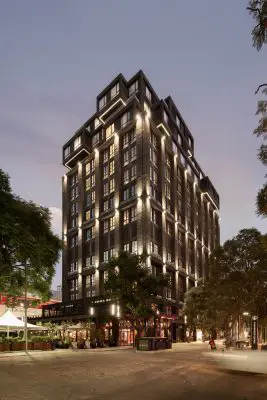
Photography: All of Architecture and Juane Venter
The Bank, Rosebank, Johannesburg images / information received from Daffonchio and Associates Architects
Location: Rosebank, Johannesburg, South Africa
Architecture in South Africa
South African Properties – listed latest first
A selection of recent architectural designs in this country below:
Beachyhead, Plettenberg Bay, Bitou Local Municipality, Western Cape Province
Design: SAOTA
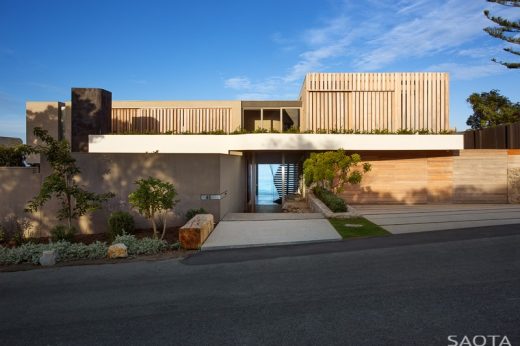
photo : Adam Letch
Luxury House in Plettenberg Bay
Hillside View House, Cape Town
Design: ARRCC Interior Design
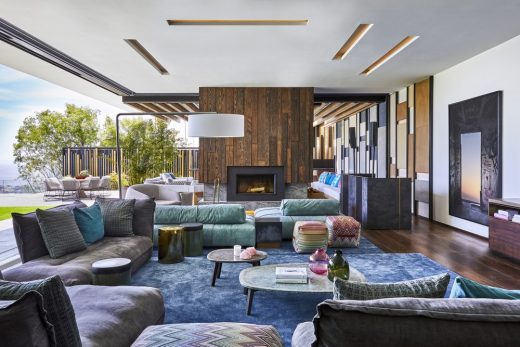
photo : Greg Cox
Hillside View House in Cape Town
The Forest House, Durban
Design: Bloc Architects
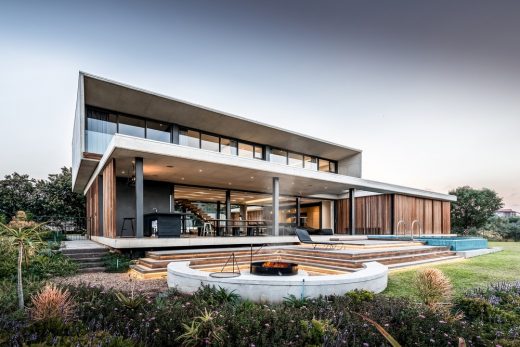
image from architects office
The Forest House in Durban
Palm House, Palm Avenue, Zimbali Coastal Estate, KwaZulu Natal North Coast
Design: Metropole Architects
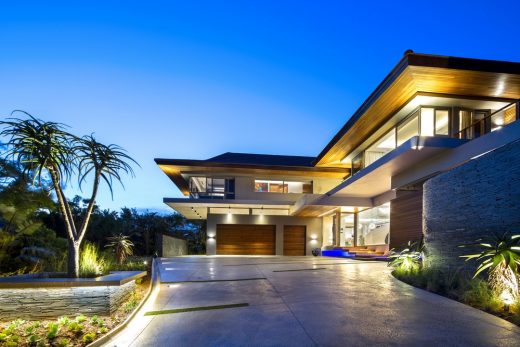
photographers : Alexis Diack Architecture & Design Photography
New House in Kwazulu Natal
Comments / photos for the The Bank, Rosebank, Johannesburg property design by Daffonchio and Associates Architects page welcome

