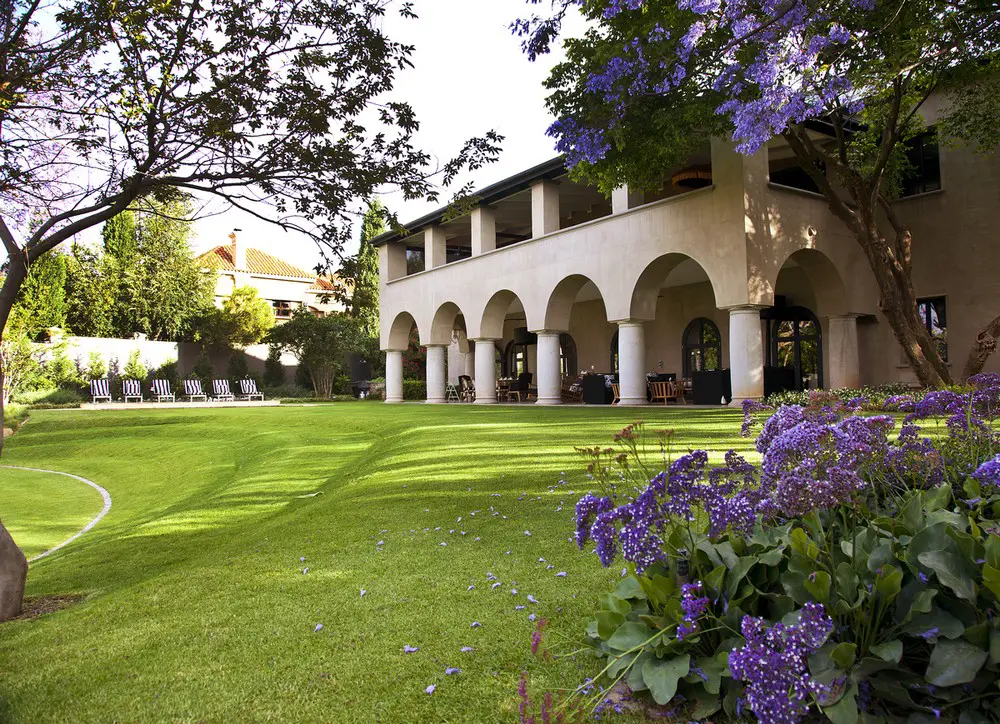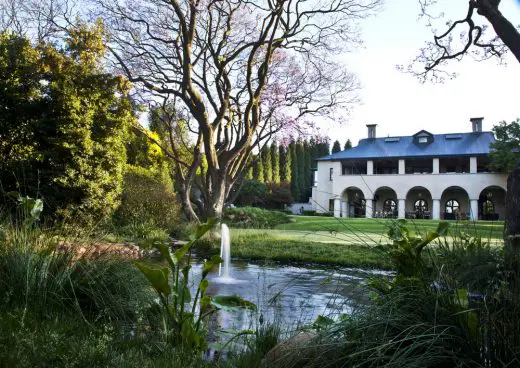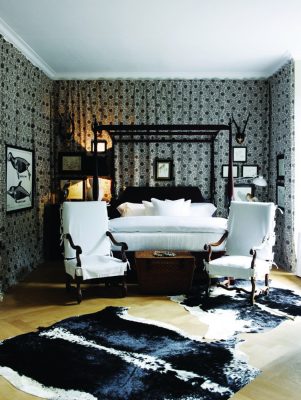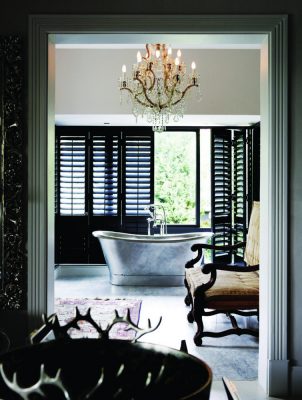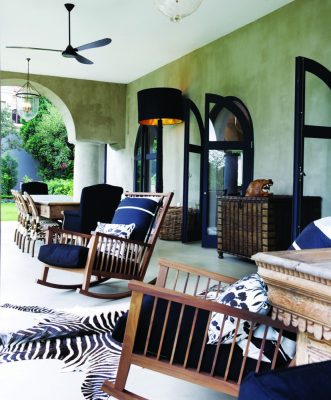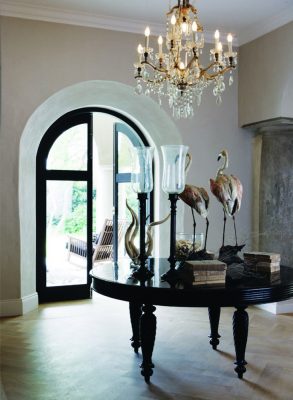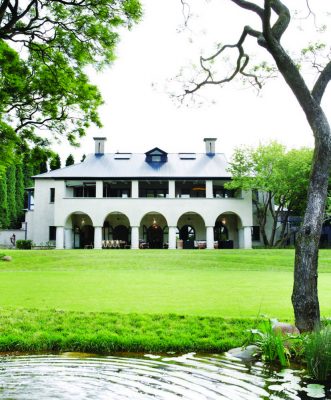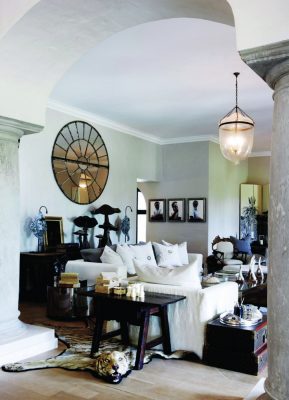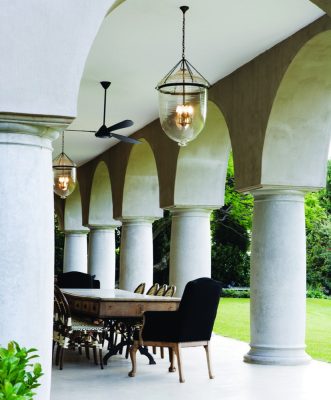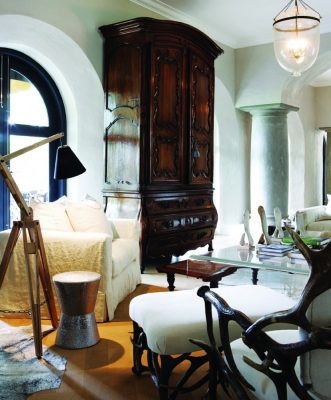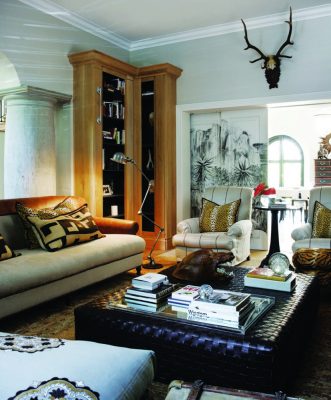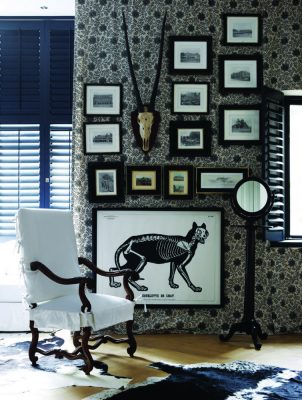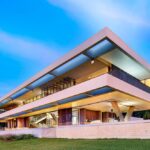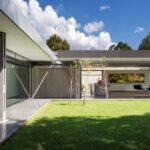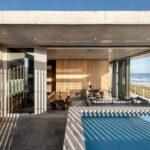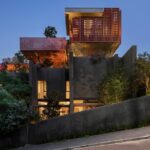House A in Sandhurst, Johannesburg Real Estate Project, South African Home Photos
House A in Sandhurst, Johannesburg
7 Dec 2020
Architects: Daffonchio and Associates Architects
Location: Sandhurst, Johannesburg, South Africa
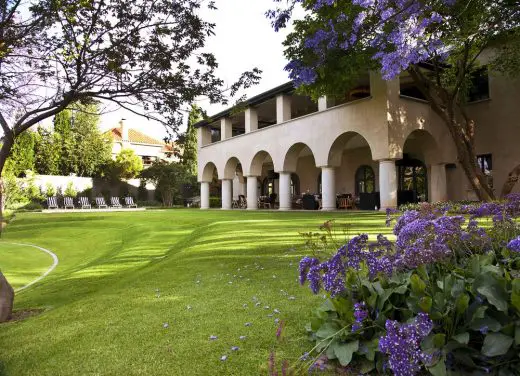
photo © Candace Marshall Smith
House A in Sandhurst, South Africa
The brief for House A was to create a family home with generous, open spaces which spill out to the garden. Despite the classical style, the spaces are kept both open and relevant due to the flow between them, an abundance of natural light, and a pared back palette.
The main entrance in the center of the house is a bright, double volume space with a cathedral ceiling and dormer windows which flood it with light. The staircase rises through the center of the room, with a frameless glass wine room below it.
The interior palette is mostly monochromatic with an abundance of natural materials and textures. The floors are white oak herringbone, the walls bagged plaster painted off white. The cabinetry in the living area is a combination of white oak and off white and charcoal duco, with honed Zimbabwe black granite countertops in the kitchen. The interiors were design by Tessa Proudfoot and exude a chic warmth, there is a sense of old world charm that is in turns countered and complemented with more modern pieces and fittings.
The timber door and window frames were painted charcoal so that they visually recede, thereby drawing the eye out towards the garden. The concrete columns have been kept raw, and the fireplace hearths were built with reclaimed red refractory bricks.
Bay windows on both the ground floor and first floor bring in maximum daylight, while extending the indoor spaces outwards. In the main bathroom, a silver freestanding bath was placed in the bay, enabling one to take full advantage of the views and enjoy them from the bath.
All exterior walls are thick cavity walls, which provide excellent insulation year round, and also allow for deep, tapered window and door reveals. On the north side of the house, the entire living area opens onto an extensive verandah through a series of arched doorways. On the first floor, the main bedroom, a second bedroom and the study area on the landing all lead onto a covered patio by means of folding stacking doors.
Previously, the garden was quite detached from the previous house, as it sloped steeply away from the house. The landscaper, Tim Steyn, imported a large quantity of fill in order to raise the garden level to connect it to the house. From the northern verandah, one walks out onto a flat lawn, which gently steps down to a huge oval shaped lawn by means of sculpted grass embankments.
Both the house and garden were designed with the view of retaining and celebrating the established trees on the site. On the west side of the house, a sunken fire pit with built in seating is tucked into the landscape below an existing jacaranda tree.
On the east side, the pool was built on the same level as the verandah, and reflects a row of existing cypress trees along the eastern property boundary.
This is an unusual project for Daffonchio in terms of look & feel, what was the client brief & did you have any reservations in taking it on?
We sometimes enjoy a classic design, it is refreshing doing something different, we don’t need to take ourselves too seriously and become extremists of minimalism.
We prefer minimalism but it is just one of the many architectural languages of these postmodern times.
Despite any possible reservations with regards the building typology, what excited you most about the project when you were initially called in to pitch?
It is a great site in a secluded suburb and the clients are a truly beautiful family so we were eager to be a part of the process with them… besides, creating a dream home is always fun!
How is the project unique?
Enrico: I love the secret passage between the library and the kitchen: a piece of the library swivels on itself- it’s unexpected in a modern build and yet adds another layer to the space, and the garden is sensational. It was designed and planted by Tim Steyn, he retained the existing large trees and made use of mass plantings in the beds he’d created to give the space depth.
Were there any traditional design or building practices that you employed during this creative process to retain the authenticity of the original building?
Yes, we looked to the Parktown and Westcliff corrugated roof homes of Johannesburg in the early 1900’s for inspiration. The honed carved sandstone entrance makes for a spectacular introduction to the space.
If this house had a soundtrack, which 2 or 3 songs would best represent the space? What wine or cocktail pairs best with this house or is there a meal you’d most like to have served there?
Otis Redding; “These arms of mine”, Paolo Conte; “Aguaplano” and Jazz; maybe Charlie Parker
this would be accompanied by Laphroaig, 10 years old, on the patio, on a clement spring evening.
What piece/s of art do you feel would live most comfortably in this home?
Deborah Bell, Mongezi Nkapayi and Thomas Baines.
A study of the old Southern African landscapes by Baines, from his expeditions with David Livingston to highlight the interiors by Tessa Proudfoot.
“Artemis” by Deborah Bell, a large scale bronze work would live beautifully in the gardens, and Mongezi Nkapayi’s work would juxtapose perfectly against the Colonial building style.
House A in Johannesburg, South Africa – Building Information
Architects: Daffonchio and Associates Architects
Interior Design: Tessa Proudfoot & Associates
Project size: 900 sqm
Site size: 10000 sqm
Completion date: 2016
Building levels: 2
Landscape Design: Tim Steyn Landscaping
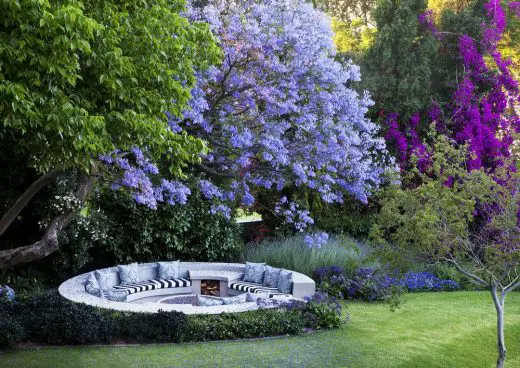
photo © Candace Marshall Smith
Photography: Elsa Young and Candace Marshall Smith
House A in Sandhurst, Johannesburg images / information received 071220
Location: Sandhurst, Johannesburg, South Africa
Architecture in South Africa
South African Properties – listed latest first
A selection of recent architectural designs in this country below:
Beachyhead, Plettenberg Bay, Bitou Local Municipality, Western Cape Province
Design: SAOTA
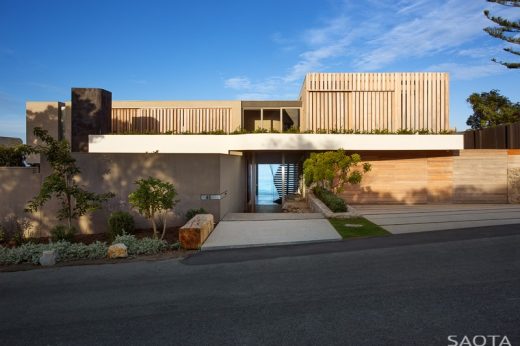
photo : Adam Letch
Luxury House in Plettenberg Bay
Hillside View House, Cape Town
Design: ARRCC Interior Design
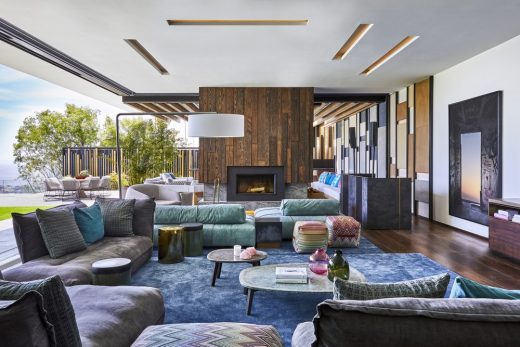
photo : Greg Cox
Hillside View House in Cape Town
The Forest House, Durban
Design: Bloc Architects
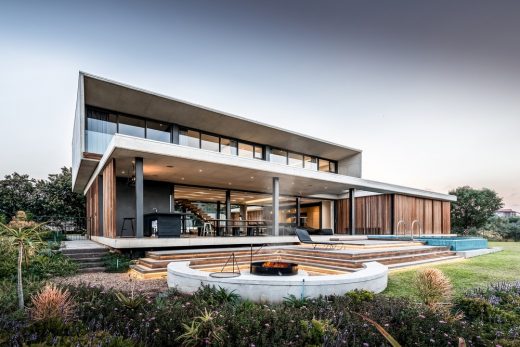
image from architects office
The Forest House in Durban
Barloworld Automotive and Logistics Head Office in Centurion, Tshwane
Design: Nsika Architecture & Design
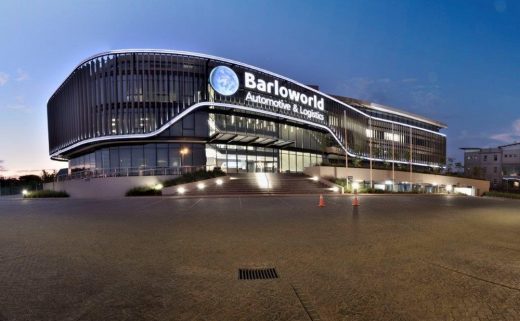
photograph : Michael Schmucker for Abland
Barloworld Head Office Building
Palm House, Palm Avenue, Zimbali Coastal Estate, KwaZulu Natal North Coast
Design: Metropole Architects
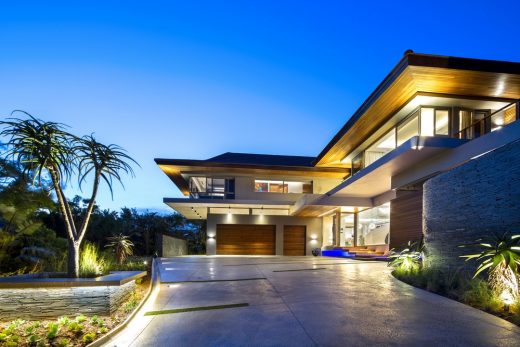
photographers : Alexis Diack Architecture & Design Photography
New House in Kwazulu Natal
Comments / photos for the House A in Sandhurst, Johannesburg page welcome

