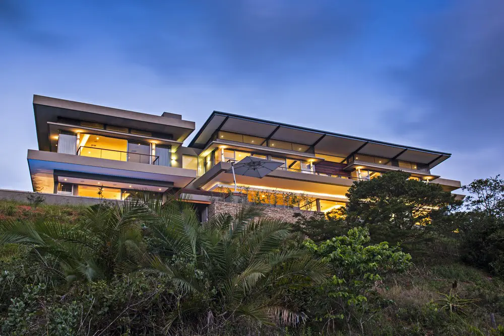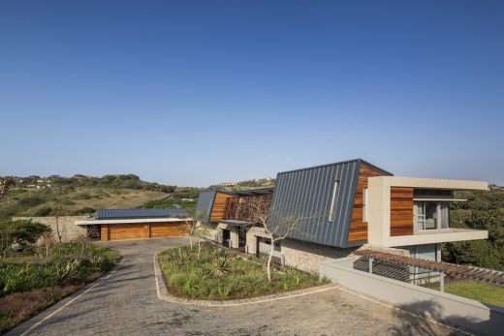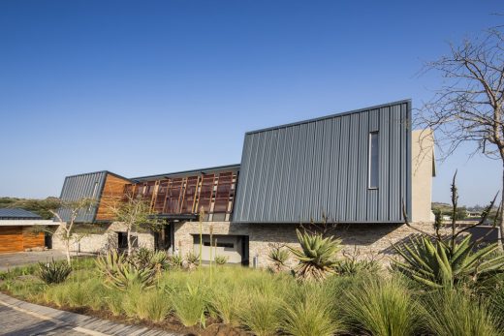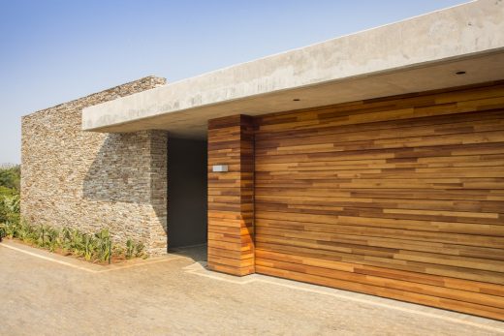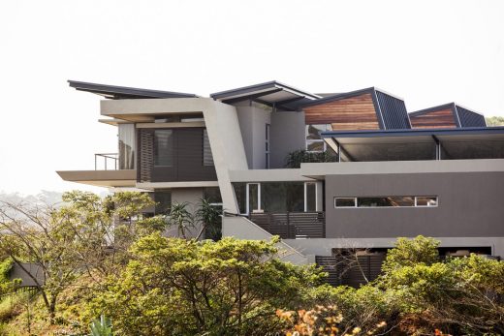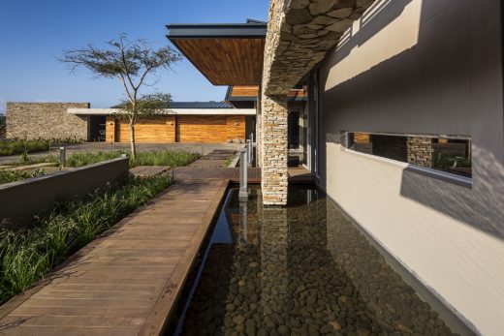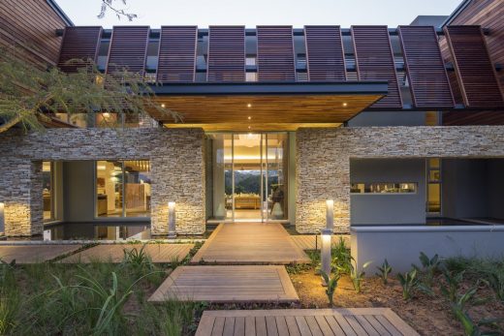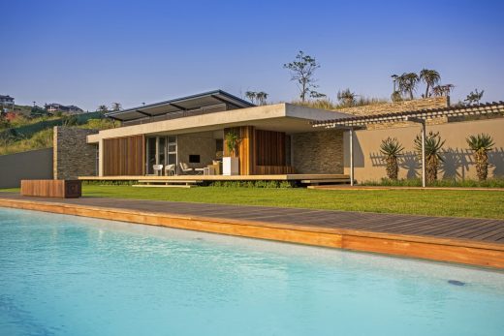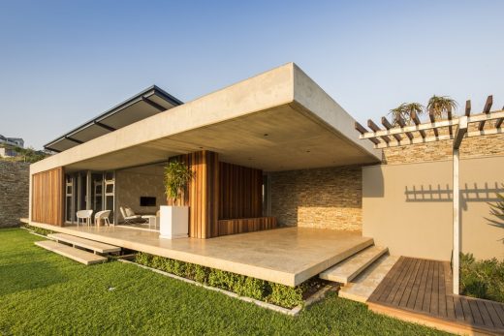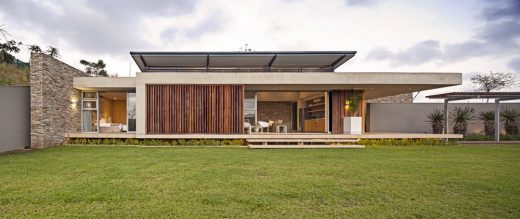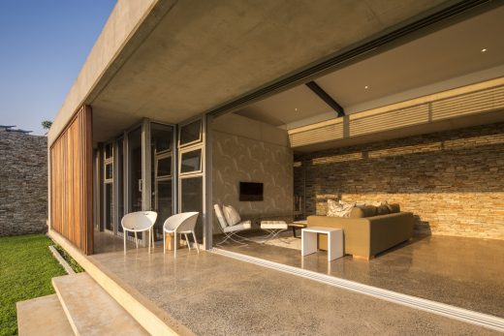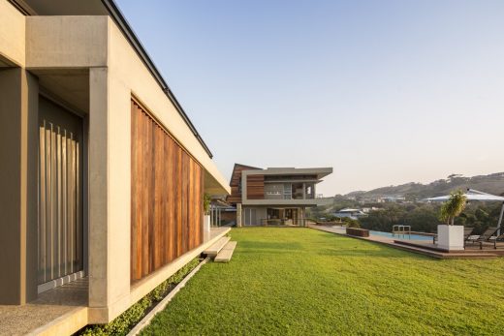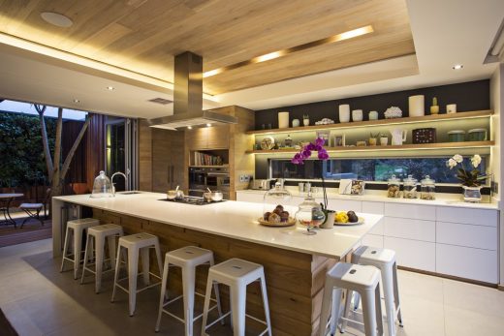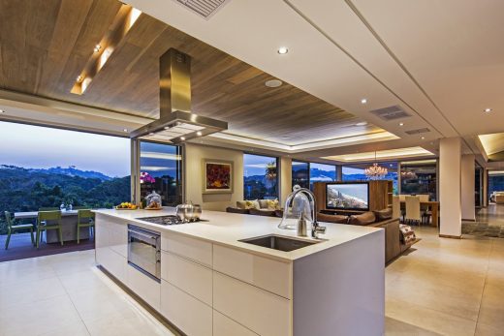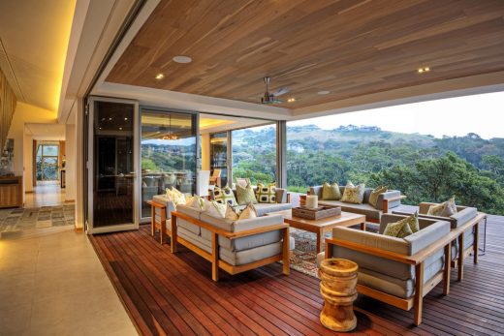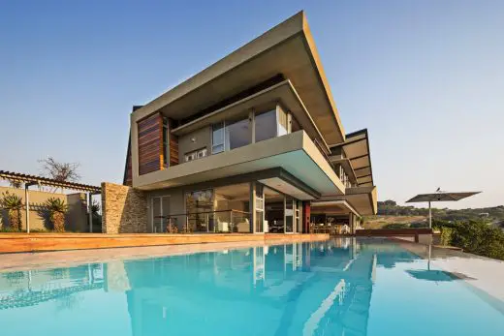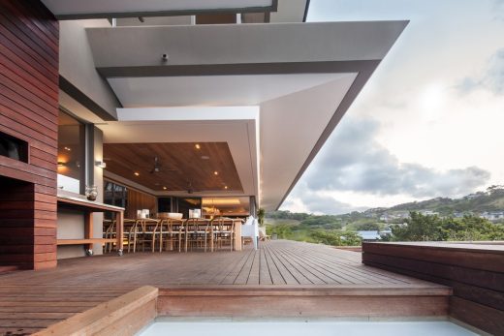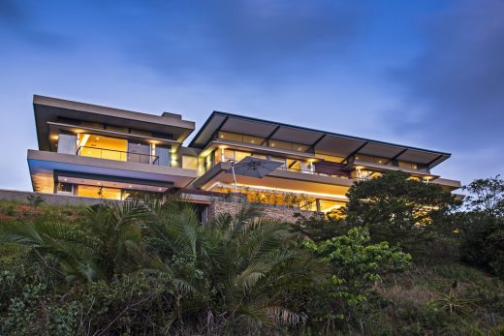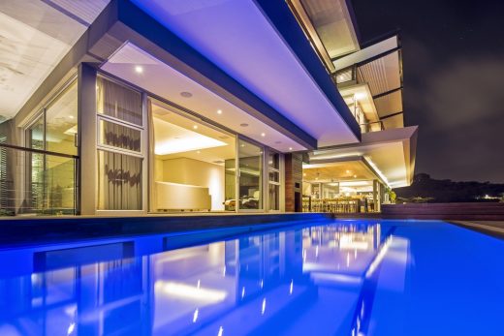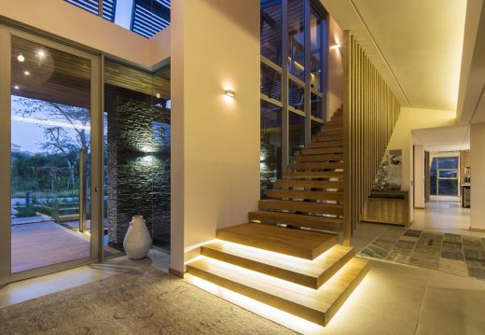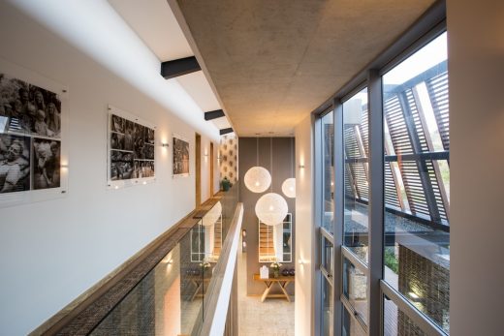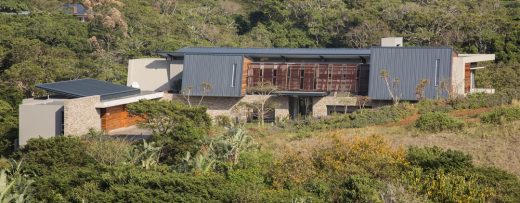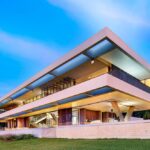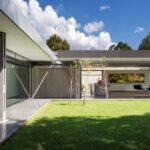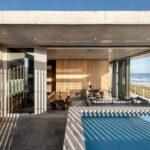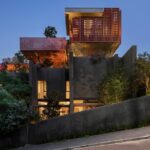Albizia House, Simbithi Eco Estate Residence, South African Property, Architecture Images
Albizia House Simbithi Eco Estate
Modern Home in South Africa design by Metropole Architects
6 Oct 2016
Albizia House, South Africa
Design: Metropole Architects
Location: Simbithi Eco Estate, South Africa
Albizia House
The architects were commissioned to design a contemporary family home on a one acre site, situated at the end of a spur, in Simbithi Eco-Estate. The client’s brief called for a home with an overriding sense of simplicity but with a high degree of sophistication.
All the living areas and bedroom suites face onto a panoramic vista, which includes a dense forest downslope from the house.
The palette of natural materials including timber screens, decking and cladding, offshutter concrete and stone cladding juxtapose with the aggressive architectural form making, creating a home that is not only visually and spatially exciting, but also comfortable and intimate.
The extensive use of water in the design of the home includes a 25 metre lap pool with a glass panel between the water and the basement rumpus room, and a shallow but expansive reflective pond on the approach side, which mirrors the building day and night, and evokes a sense of tranquility.
Being a family home, there was a need for as much flat lawn as possible. We managed to achieve 340 sqm of rectilinear flat lawn area, which is bookended by an outbuilding which will serve as an entertainment room or guest quarters.
The architectural style of the home is heavily influenced by the Googie architecture of the American architect John Lautner. The origin of the name Googie dates to 1949, when architect John Lautner designed the West Hollywood coffee shop, Googies, which had distinct architectural characteristics.
Googie architecture is a form of modern architecture, a subdivision of futurist architecture influenced by car culture, jets, the Space Age, and the Atomic Age. Features of Googie include upswept roofs, curvaceous, geometric shapes, and bold use of glass, steel and neon. Googie was also characterized by Space Age designs symbolic of motion. These stylistic conventions represented American society’s fascination with Space Age themes and marketing emphasis on futuristic designs.
The school later became widely known as part of the Mid-Century modern style, elements of which represent the populuxe aesthetic, as in Eero Saarinen’s TWA Flight Center.
Albizia House – Building Information
Architects: Metropole Architects
Design Architect: Nigel Tarboton
Project Architect: Tyrone Reardon
Project Technician: Chris Laird
Structural Engineers: Young & Satharia
Design Engineer: Rob Young
Structural Technician: Terry Schubach
Interior Designers: Union 3
Clifton Smithers
Main Contractor: East Coast Construction
Principal: Justin Rosewarne
Project Manager: Benno Terblanche
Site Foreman: Tony Moodley
Site Area: 4360 sqm
Building Area: 1000 sqm
Building cost: 15 million (ZAR)
Completion: September 2013
Photographer: Grant Pitcher
Albizia House in Simbithi Eco Estate images / information from Metropole Architects
Location: Simbithi Eco Estate, South Africa
Architecture in South Africa
South African Architecture Designs – chronological list
South African Architecture News
South African Houses
South African Home Designs – property selection below:
Beachyhead, Plettenberg Bay, Bitou Local Municipality, Western Cape Province
Design: SAOTA
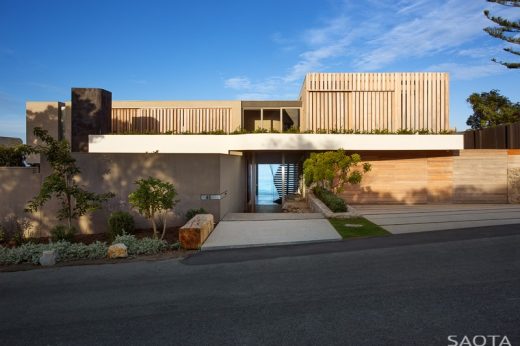
photo : Adam Letch
Luxury House in Plettenberg Bay
Hillside View House, Cape Town
Design: ARRCC Interior Design
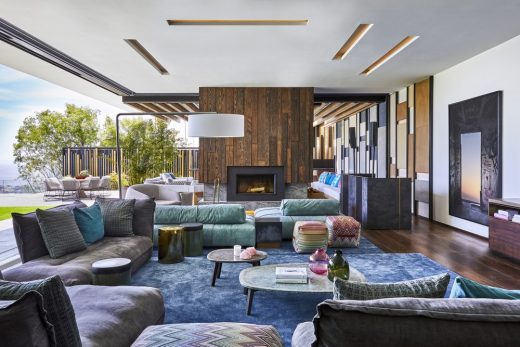
photo : Greg Cox
Hillside View House in Cape Town
Website: Simbithi Eco Estate Residence
Comments / photos for the Albizia House – Simbithi Eco Estate Property page welcome
Website: Metropole Architects

