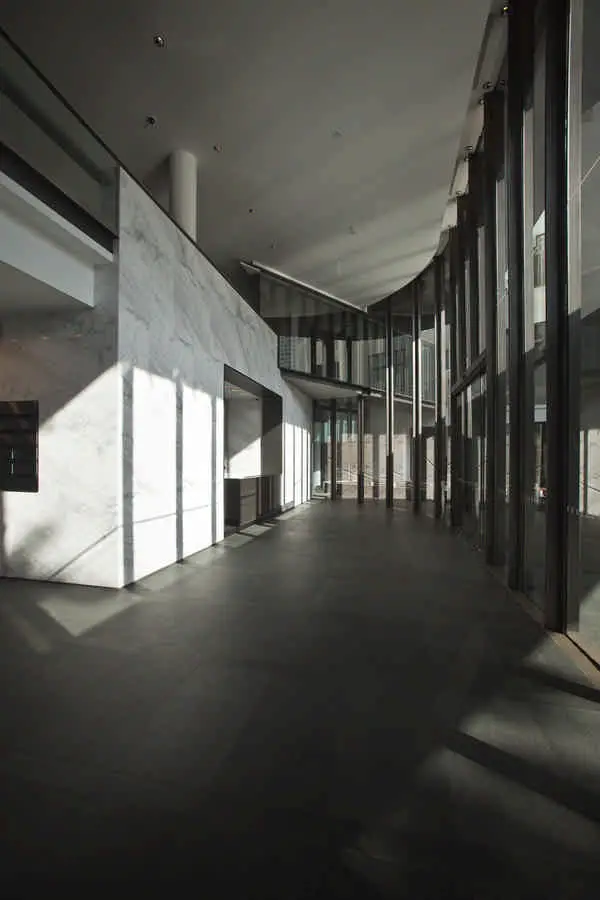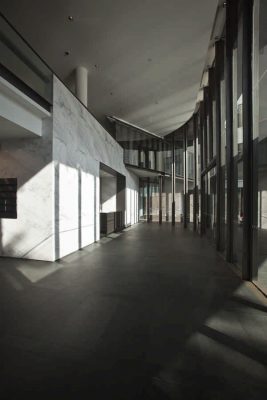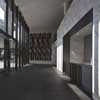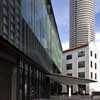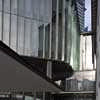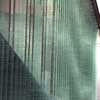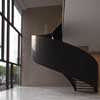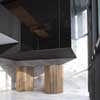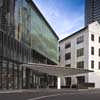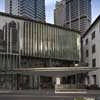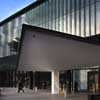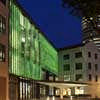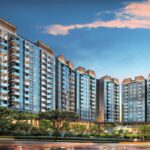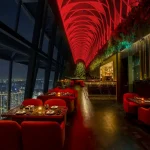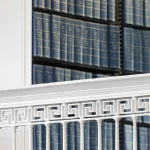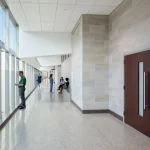The Maxwell Chambers, International Arbitration Centre, IAC Singapore, Southeast Court Building
International Arbitration Centre Singapore Building
The Maxwell Chambers Singapore: integrated dispute resolution complex – design by Forum Architects
1 Sep 2011
The Maxwell Chambers, Singapore
Architect: Forum Architects
Photographs: Albert Lim
Maxwell Chambers is the world’s first integrated dispute resolution complex which offers best-of-class hearing facilities.
Maxwell Chambers is also home to the regional offices of the top international arbitral institutions including the Singapore International Arbitration Centre (SIAC), ICC International Court of Arbitration, and WIPO Arbitration and Mediation Centre.
The Maxwell Chambers – International Arbitration Centre (IAC) Building
Introduction
The International Arbitration Centre (IAC) is situated within a conservation building which had served as the customs house during the colonial days. Over the years, with the development of an independent young nation, the building underwent ad-hoc low brow additions at the rear to cater for the various changes in usage.
The facades fronting directly to the two main roads, with the rotunda and the dome roof being the former main entry, were the only untouched elements of the original building.
Integrating the New And The Old
The Maxwell Chambers, an international arbitration centre, requires large column free hearing rooms with demanding acoustic insulation requirements. The short spans and loading limits of the original building and its additions do not allow for this. Hence it was decided that the ad-hoc and inconsistent former additions be removed to make way for a contemporary addition that can cater to the arbitration centre’s needs.
The interface between the new and the old is deliberately expressed through a recess in the new façade, which also cues the way through the building to Maxwell Road. This recess is linked with a glass bridge that cuts across the new double volume atrium.
The new addition also allows for a dramatic new vehicular drop off to signal the building. In future, the ‘back’ of the IAC will becomes its front as the area takes on new developments.
The rotunda and domed roof , which was the former entry into the building, has been faithfully preserved, along with the facades facing Maxwell Road.
Glass As Sun Shade
As the new facade faces the western sun, sun-shading glass fins with frit patterns have been carefully designed, with the density of the frit being the lowest at seated eye level (1300 AFFL) and becoming denser towards the floor and ceiling. This allows views out of the rooms while mitigating the solar gain effect from the setting sun. A sinusoidal wave pattern is overlaid on the frit density to create a frothy and interesting effect over the façade when viewed from an angle.
As one walks along the rear road, a different degree of opacity veils the building. Taking advantage of the lush surroundings, the high reflectivity of the low-emission glass of the new facade dilutes the effect of the man-made patterns to pay homage to nature.
As night falls, the LED located within each laminated glass fin lights up and the light is collected by the sandblasted edges of each fin. Together with the ceramic frit patterns, the fins emanate a delicate veil of opacity, enlivening the urban city night context.
Scale of Textures
Entering the lobby, a wall sculpture made from rusted steel hangs on the end wall, anchoring the visitor. The architect, Tan Kok Hiang, took inspiration from burnt paper artwork and manipulated the initial 2-dimension artwork into an undulating plane of folding metal strips. The steel sculpture create a rich desire to draw the visitor closer.
Light and Lightness
The drop-off canopy with the inverted pyramid roof is lifted off the ground with a single column, creating a lightness and a sense of welcoming. The glass fins with their ceramic frits create a soft surface to contrast against the heavy
Singapore International Arbitration Centre – The Maxwell Chambers images / information from FD
Address: Singapore International Arbitration Centre, 32 Maxwell Rd, Singapore, 069115
Contact SIAC: 6221 8833
Location: 32 Maxwell Rd, Singapore
Singapore Architecture
Contemporary Singapore Architectural Projects
Singapore Architectural Designs – chronological list
Architecture Tours in Singapore by e-architect
Design: City Developments Limited and CapitaLand Limited
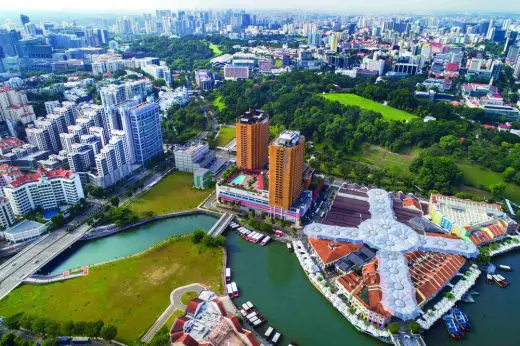
image : CapitaLand / CDL
Liang Court Towers
Design: Foster + Partners
Supreme Law Court of Singapore
New Singapore Architecture – Article
Scotts Tower
Design: UNStudio
Scotts Tower Singapore
Bishan Central
Design: Safdie Architects
Singapore Condominium
Marina Bay Sands Buildings
Design: Moshe Safdie and Associates with Aedas
Marina Bay Sands
Comments / photos for The Maxwell Chambers – International Arbitration Centre Singapore page welcome
Website: www.siac.org.sg

