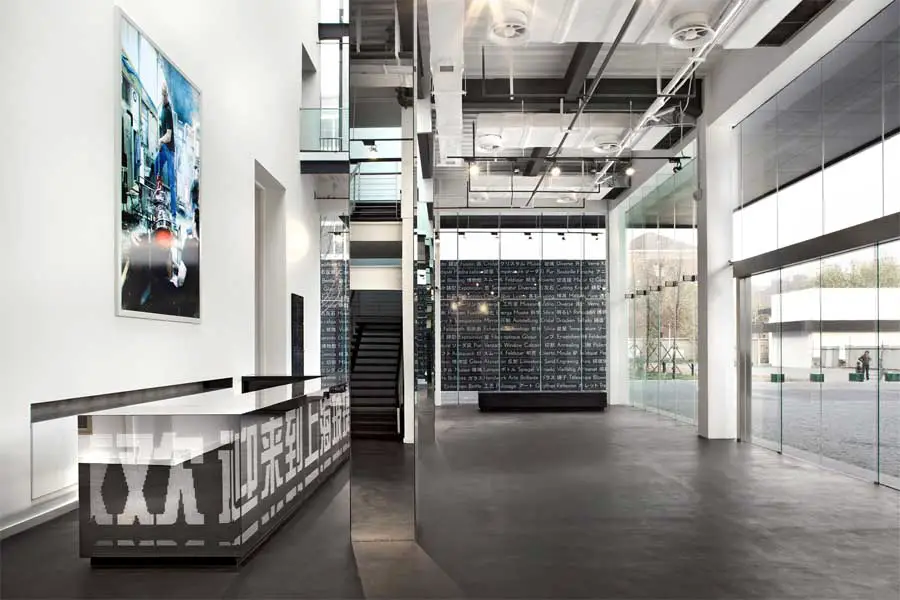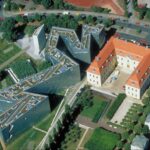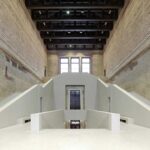Shanghai Museum of Glass Building, Baoshan Architecture, Picture, Architect, Project
Shanghai Museum of Glass : Baoshan Building
Shanghai Museum of Glass Development – design by logon, architects
18 Aug 2011
Shanghai Museum of Glass
Shanghai, China
2011
Architects: logon
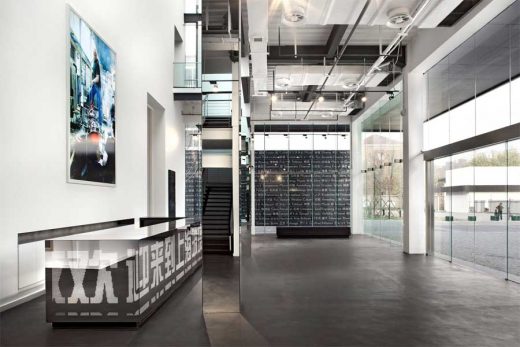
photograph : diephotodesigner.de, Berlin/Germany
Shanghai Museum of Glass Building
The Shanghai Museum of Glass is located on a former glass manufacturing and processing site in the northern District of Baoshan, Shanghai (China). The site covers a total area of 40,300 sqm and consists of thirty industrial buildings, with most of them still being used by glass related industries.
The owner, Shanghai Glass Co., aimed to upgrade the site, and selected two buildings to become the Shanghai Museum of Glass to kick start the project. This is the first glass museum in China, and one of the first museums in China based on a modern, experience-based exhibition concept. The museum covers an area of 5,500 sqm and hosts exhibition spaces, a glass art gallery, workshops for artists and visitors, event and temporary exhibition spaces, a cafe and offices, storage and supporting facilities.
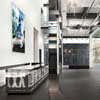
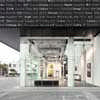
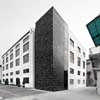
photos : diephotodesigner.de, Berlin/Germany
Museum Concept
The Shanghai Museum of Glass is the first piece of the new G+ glass theme park. In near future, the museum will be surrounded by a hot glass show, glass artist workshops and galleries, a glass sculpture garden and others. The museum concept is based on the integration and interaction of the various functions, but the glass museum will be the main landmark to attract visitors from the city center to this remote industrial location.
The museum building is based on two existing buildings, a former glass bottle factory and a warehouse. To make them suitable for museum usage they were cleaned-up, reinforced and upgraded with up-to-date building technologies. Two new elements were added to enhance usability and meet exhibition requirements. A glass void connects the old buildings, enabling convenient routing and providing additional space for temporary exhibitions or events. A two floor steel structure was wrapped half around the former warehouse to provide daylight lit spaces for the entrance lobby, café and museum shop, restoration workshops, offices and facilities. Both old and new building parts are clearly visible on façades and in interior spaces, providing an additional theme to the exhibition connecting history and future.
Visitors experience the museum on a route through all parts of the ensemble. Old building parts are preserved in stone or concrete, contrasted by the new areas that are mainly executed as open spaces with glass as core material. The museum experience tour starts in the main lobby, visitors then move through the temporary exhibition area, from where they are guided through the glass void into the main exhibition area inside the former bottle factory. Here, the main exhibition shares the space with workshops, seminar rooms and a library. The further route leads back through the void over a bridge into the upper atrium.
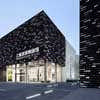
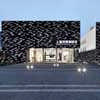
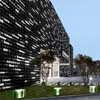
photos : diephotodesigner.de, Berlin/Germany
Façade
The key challenge was to invent a new type of glass facade for a glass museum owned by a glass production company and to create a landmark while integrating the new façade into an existing context. The design uses standard industry glass, U shaped glass panels, common in industrial buildings all over the world. To achieve the desired effect, the panels were treated in a unique way that turned them into outstanding façade elements. The process was performed by the owner of the building itself, resulting in over 500 individual façade panels: Firstly, the elements were sandblasted from the back to reduce transparency. In a second step, glass-related keywords were selected in 10 different languages, and applied as plastic foil onto the sandblasted surface. Enamel was sprayed on, the words revealed by taking off the foil and the enamel was burned into each element. Finally, selected keywords were equipped with LED backlight to create the light effects during day and nighttime, turning the new Shanghai Museum of Glass into a true landmark in its’ industrial surrounding.
Shanghai Museum of Glass images / information from FD
logon: Practice Profile on e-architect
Location: Baoshan, Shanghai, China
Shanghai Architecture
Shanghai Architectural Designs – chronological list
Shanghai Architecture Walking Tours by e-architect
Shanghai Building – Selection
Shanghai Tower : World’s First Double-Skin, Super-Tall Building
Shanghai Tower
Oriental Pearl Tower, Lujiazui, Pudong
Shanghai Modern Architectural Design Co. Ltd
Oriental Pearl Tower Shanghai
Jin Mao Tower, Lujiazui, Pudong, Shanghai
Skidmore, Owings & Merrill – SOM Architects
Jin Mao Tower Shanghai
Comments / photos for the Shanghai Museum of Glass page welcome

