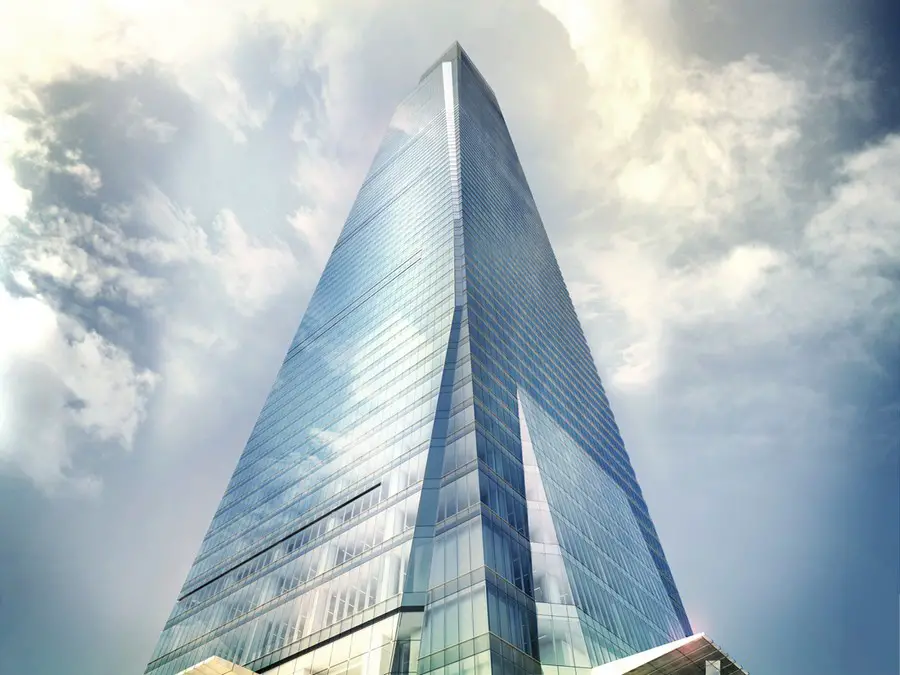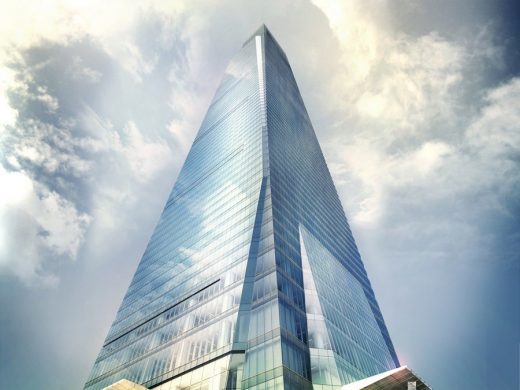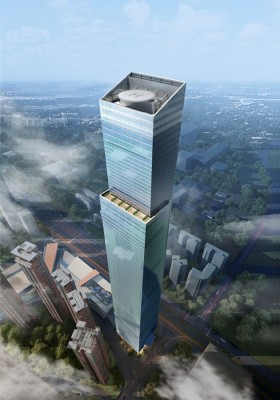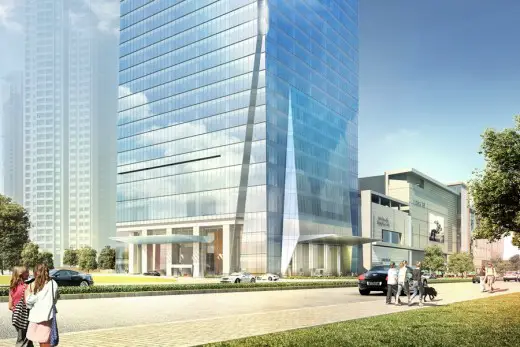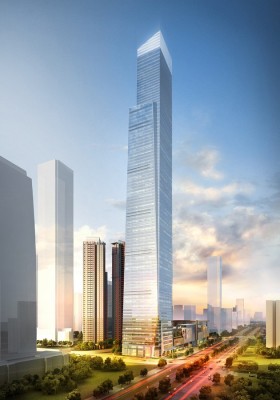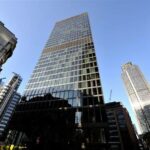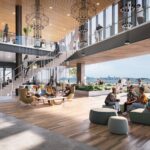Nanning Resources Center Tower, Shanghai Architecture, Chinese Skyscraper Building, Images, Architect
Nanning Resources Center Tower
High-rise Building in China: Skyscraper – design by Goettsch Partners, architects
28 October 2022
Design: Goettsch Partners
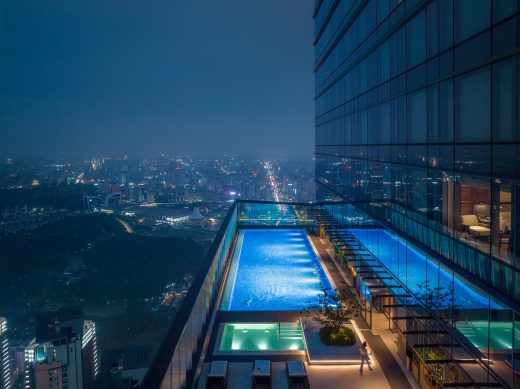
images © Arch-Exist
Guangxi China Resources Tower Nanning
15 Apr 2015
Nanning Resources Center Tower in Shanghai
Location: Minzu Avenue, Fengling District, Nanning, Guangxi Province, Shanghai, China
Design: Goettsch Partners
Mixed-Use Tower to Reach 445 meters
Goettsch Partners (GP) is pleased to announce that construction has commenced on the 445m tall mixed-use Nanning Resources Center Tower.
Located in Nanning, capital of the Guangxi Province, the project is sited along Minzu Avenue at the heart of the burgeoning Fengling District. The 255,000 square meter tower is linked to public transportation through underground connections at the B1 level, and to adjacent buildings via indoor and outdoor pedestrian corridors at the ground and sixth floors respectively. Upon completion, the NRC Tower will be the tallest building in Nanning.
The design of the tower is derived from its multiple uses which include 170,000 square meters of Class A office space, 5,000 square meters of boutique retail, and a 45,000 square meters luxury Shangri-La hotel. The massing of the building steps and tapers to accommodate the changing floor plates of the various program types, resulting in a form that is both efficient and identifiable. “The overall effect of the tower is of a crystalline form ascending to the sky; culminating in an illuminated beacon that will define the new Nanning skyline,” says Paul De Santis, LEED AP, principal at GP.
The angled geometries of the facades are designed to reinforce the crystalline form while celebrating the tower’s verticality. Entirely encased in floor to ceiling high performance glass, the skin design features integrated ceramic shading elements that offer added solar control while maintaining ample natural light without obstructing views. Designed to LEED-NC Gold standards, the high performing façade is one of many features holistically integrated towards reducing the project’s environmental footprint while providing a world class level of comfort and quality. “The NRC Tower will not only be a symbol for Nanning’s fast growing economic prosperity but a bold symbol of its dedication to environmental responsibility upon its completion in 2019,” says Travis Soberg, AIA, principal at GP.
Goettsch Partners (GP) is an innovative architecture firm with a global perspective, emphasizing a singular design approach across offices in Chicago, Shanghai and Abu Dhabi. Focused on combining exceptional design, technical expertise and unmatched service, the firm creates measurable value and environmentally responsible solutions. Services include architecture, interiors, planning and building enclosure design. Diverse projects around the world share a consistent emphasis on bringing bold design clarity to complex challenges.
Goettsch Partners Architecture
Nanning Resources Center Tower in Shanghai images / information from Goettsch Partners
Location: Minzu Avenue, Nanning, near Shanghai, China
Shanghai Architecture
Shanghai Architecture Designs – chronological list
Shanghai Building – Selection
Shanghai skyscraper : Shanghai World Financial Center
Comments / photos for the Nanning Resources Center Tower in Shanghai design by Goettsch Partners page welcome

