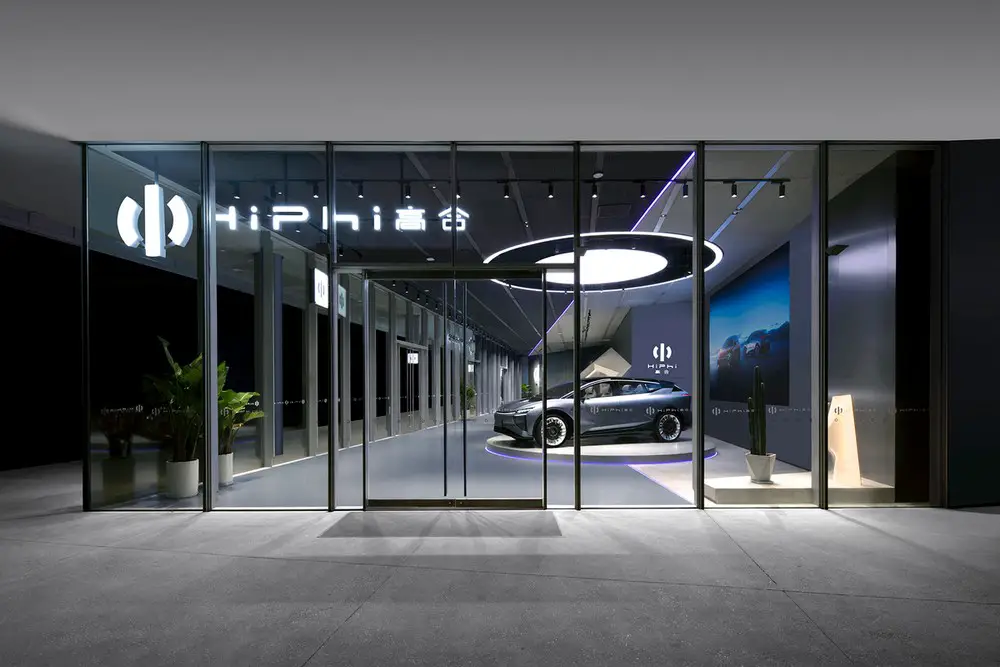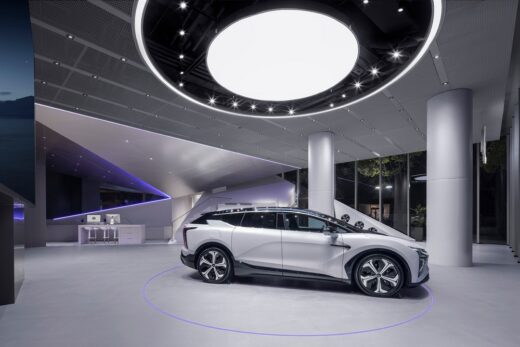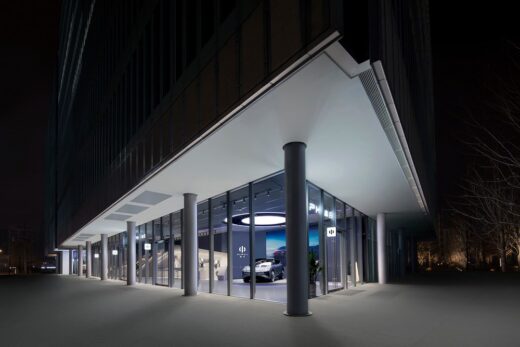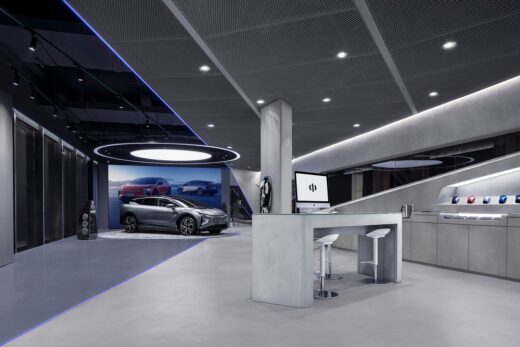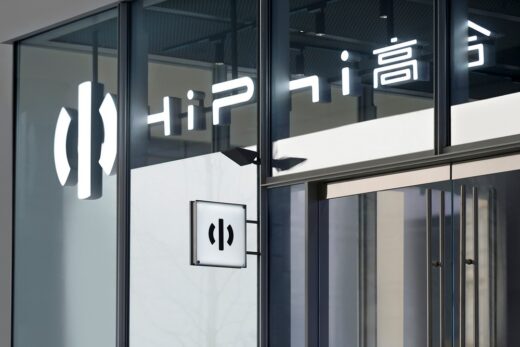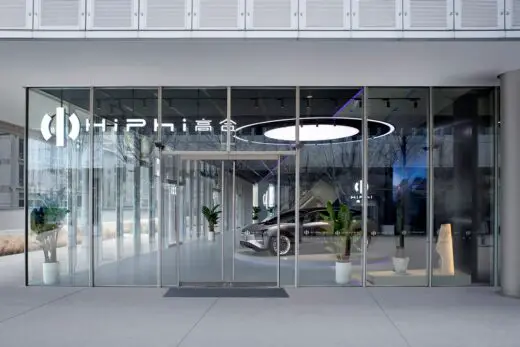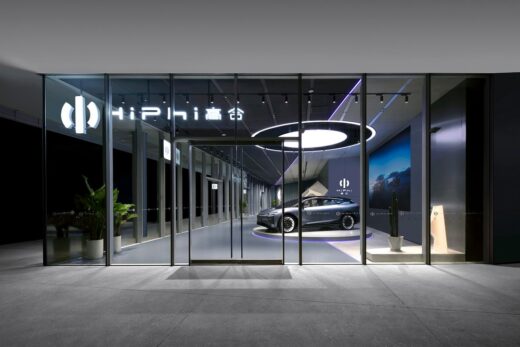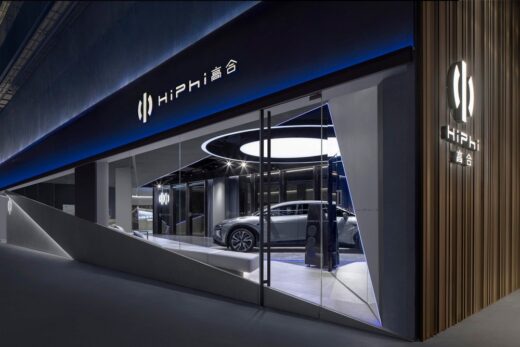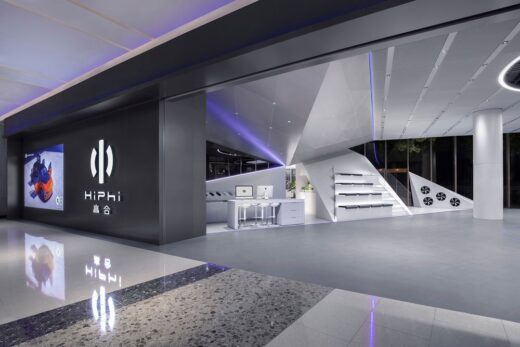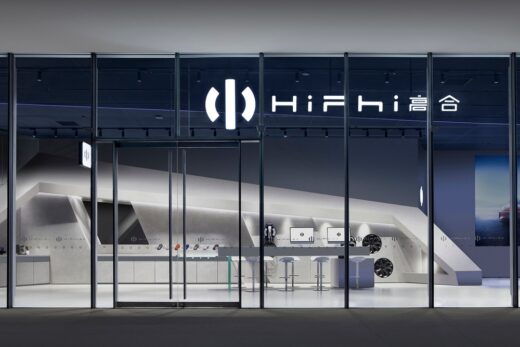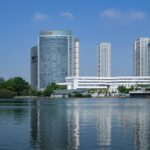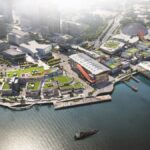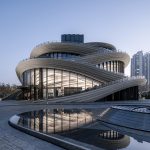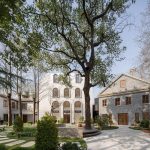Human Horizons Shanghai Electric Car Showroom, Huangpu District commercial interior, Chinese architecture photos
Human Horizons Showroom in the Huangpu District
19 Feb 2022
Architecture: GRAFT
Location: Huangpu District, Shanghai, Jiangsu, People’s Republic of China
Human Horizons Showroom, Shanghai, China
In 2020, GRAFT was commissioned by the Chinese company Human Horizons to design the retail identity of their electric car brand HiPhi. The architecture reflects HiPhi’s core brand values, which revolve around the dualities of East and West, future and present, and art and technology. The result is a unique and striking retail experience, ready for the future of mobility.
In every showroom, these contrasts are represented by two distinct zones. The first zone – ‘Solid Earth’ – is a bright, raw concrete landscape from which various human-focused touchpoints are carved out, like excavating hollows out of a monolithic rock. The second – ‘Cosmic Infinity’ – represents the unknown, mysterious depths of outer space.
Dark, crystalline glass facades and media-enhanced dark surfaces create a seamless backdrop for the cars. Between the two is ‘the Horizon’, a sharp ribbon of light that slices through the showroom, guiding visitors towards the main entrance and the products. The customer journey follows specific themes that vary based on the showroom’s location.
In the first location, the Clubhouse in Shanghai, GRAFT created a narrative around discovery, which unfolds along a path that follows the horizon line. A Makerspace brings people together for experimentation and community, inviting customers to engage with the brand with all their senses. New materials, such as light-reactive concrete, reflect the innovative character of the brand.
Just like the e-car HiPhi 1, the spatial design language is bold and sharp, yet elegant and human -focused in its details. This language is essential in establishing HiPhi as an iconic brand with a very distinct mission statement: taking the customer on a journey to new horizons.
Human Horizons Showroom in Shanghai, China – Building Information
Design: GRAFT – https://graftlab.com/en
Completion date: 2020
Photographer: GRAFT
Human Horizons Showroom, Shanghai images / information received 190222
Location: Huangpu District, Shanghai, Suzhou Jiangsu, People’s Republic of China.
+++
New Buildings in Shanghai
Contemporary Shanghai Architecture
Shanghai Architecture Designs – chronological list
Shanghai Architecture Tours by e-architect
Shanghai Jiuguang Center, North Shanghai
Interior: UNStudio
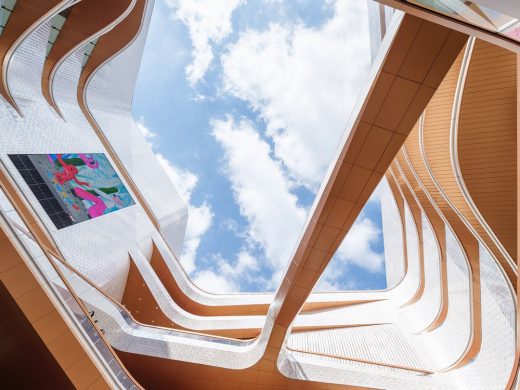
photo © Aaron&Rex
Jiuguang Shopping Center North Shanghai
Design: MVRDV, The Netherlands
Bulgari Shanghai retail façade design by MVRDV
Design: SPARK
Minhang Riverfront Regeneration
Architects: AIM Architecture
Kailong Jiajie Plaza Transformation
BAN Villa, Jijiadun, near Shanghai, Jiangsu province
Architects: B.L.U.E. Architecture Studio
BAN Villa in Jiangsu
Shanghai Architect – architectural firm listings on e-architect
China Architectural Designs
Chinese Architecture Designs – architectural selection below:
China Architecture Designs – chronological list
Comments / photos for the Human Horizons Showroom, Shanghai design by GRAFT page welcome

