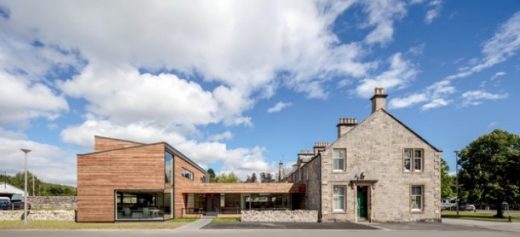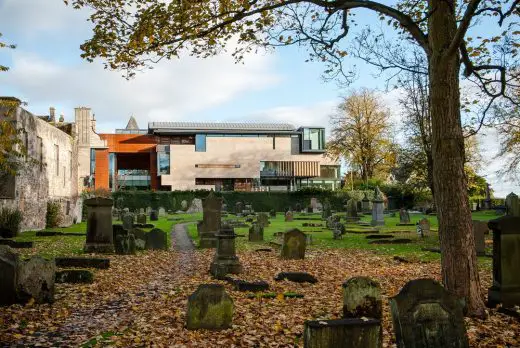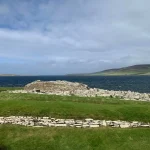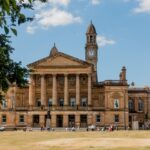Stanley Mills Restoration, Historic Perthshire Architecture Conservation, Project News, Property Design
Stanley Mills, Scotland : Historic Perthshire Building
Key Architectural Conservation in Scotland renewal by LDN Architects: Property Development
20 May 2009
Stanley Mills Scotland
Stanley Mills Scoops Its Fourth Prestigious Conservation Accolade
The Stanley Mills water mills complex has picked up its fourth conservation accolade in a matter of weeks.
Historic Scotland staff are delighted to have been honoured with the highly prestigious Museum and Heritage Award for Restoration / Conservation. The UK-wide Museums and Heritage Awards for Excellence celebrate the wealth of expertise and innovation in the industry.
They spotlight the exceptional work that goes into creating world-class visitor attractions, providing recognition for operators and suppliers. The Stanley Mills award was given for the work to transform the derelict 18th-century Bell Mill, the oldest part of the complex, into a visitor and education centre.
The joint first prize is being shared with the Bowes Museum for The Silver Swan Conservation Project. Jane Rahil, Historic Scotland project manager for Stanley Mills, said: “We are thrilled to be given this award, especially as there are so many other superb restoration and conservation projects in the UK. “Stanley Mills is very special because we done more than save the wonderful historic buildings, we have hopefully given them a new and dynamic future. “The mills were the heart of the local community for 200 years and our aim has been to put them back there.”
The mills went out of production in 1989, fell into a dilapidated state and faced demolition until bought by Historic Scotland in 1995.
They were rescued with the help of The Prince’s Regeneration Trust and received considerable financial support from the Heritage Lottery Fund and other bodies.
Historic Scotland turned the most historically significant areas into a £4.7 million visitor and education centre. The visitor centre incorporates part of the Mid Mill and the entire Bell Mill, which was created in 1786 by Sir Richard Arkwright and is the best-preserved cotton spinning mill directly associated with the inventor of the factory system.
Stanley Mills recently won the 2009 European Union Prize for Cultural Heritage/Europa Nostra award, which it shares with The Prince’s Regeneration Trust.
The other accolades are for the conservation work carried out by Historic Scotland to create the visitor centre. The Royal Institution of Chartered Surveyors (RICS) declared it the winner of its 2009 award for the best conservation project in Scotland. It was also highly commended in the annual Civic Trust awards.
Stanley Mills Building
Stanley Mills Building Background
In 1995 Stanley Mills was purchased by Historic Scotland with financial assistance from the HLF and other funding bodies. The buildings are category A listed. The design work for the entire complex was undertaken by LDN Architects.
Historic Scotland carried out the conservation of the Bell Mill, lade system, and ancillary buildings and was responsible for the landscaping.
The Bell Mill and part of Mid Mill now form a visitor attraction which tells the story of Stanley Mills and provides an education centre and a venue for community use. The HLF provided £2.1 million of the £4.7 million cost of this latest phase.
The project to create a visitor centre has involved keeping and emphasising many of the original architectural features. The main contractors in this project were Mansell and the interpretation designs undertaken by Campbell and Co.
The 2009 European Union Prize for Cultural Heritage/Europa Nostra was shared with heritage-led regeneration specialists, The Prince’s Regeneration Trust. In 1997, the trust agreed to develop rescue proposals for the derelict Mid and East Mills, the two largest buildings on the site. The Mid Mill was eventually converted into five townhouses and the East Mill into 30 apartments.
Historic Scotland has worked with a number of local groups and former workers to gather information and conserve items associated with the mills. Memories of the workers have also been collected in an oral history project.
The visitor centre includes an education area which has been designed to allow schools and educational groups to carry out a wide variety of study projects linked to the Curriculum for Excellence.
The former water mill complex harnessed the power of the River Tay for cotton spinning. The first mill was built in 1786.
Stanley Mills visitor centre has been assessed as a VisitScotland five-star attraction and is seven miles north of Perth, off the A9. Postcode: PH1 4QE. Tel: 01738 828 268. It is open from April to September. Tickets are £5 for adults, £2.50 for children and £3.75 for concessions.
To find out more about the awards visit the Museums and Heritage website at www.museumsandheritage.com/?location_id=59.
Historic Scotland is delighted to be supporting the 2009 Year of Homecoming with a series of initiatives including family trails, spectacular events and the creation of a Homecoming Pass for heritage attractions in association with other heritage organisations.
Location: Stanley Mills, Perthshire, Scotland
Architecture in Scotland
Contemporary Architecture in Scotland
Scottish Architecture – Selection
Design: Moxon Architects

image courtesy of architects
Cairngorms National Park Authority HQ Building
Carnegie Museum and Arts Centre Dunfermline Building
Design: Richard Murphy Architects

photo from architects practice
Dunfermline Museum
, south west Scotland
Robert Burns Birthplace Museum by Simpson & Brown Architects
Coll House, Isle of Coll, west Scotland
Coll Property by wt architecture
Comments / photos for the Stanley Mills Scotland Architecture page welcome



