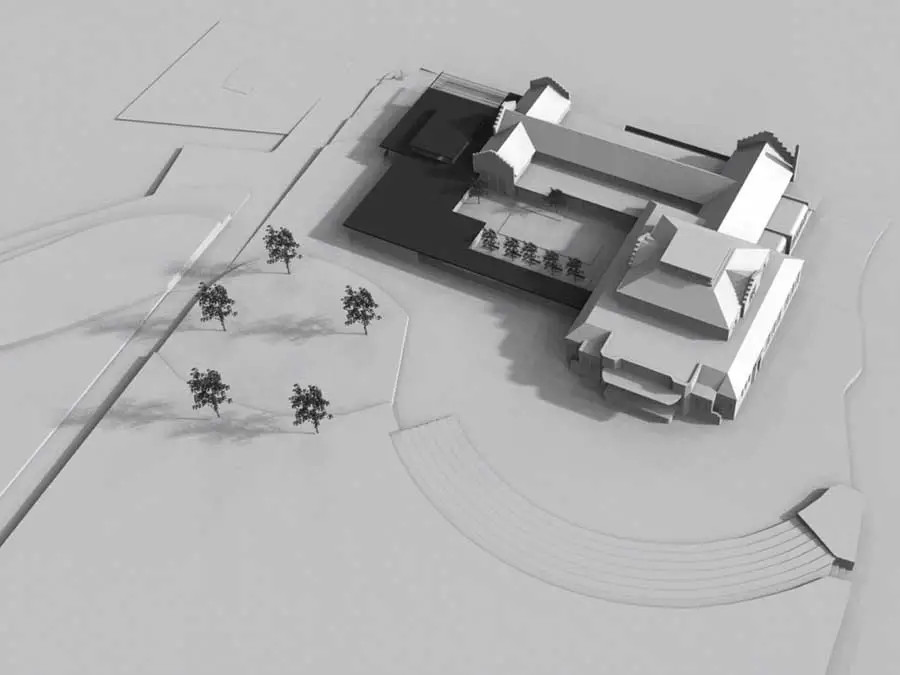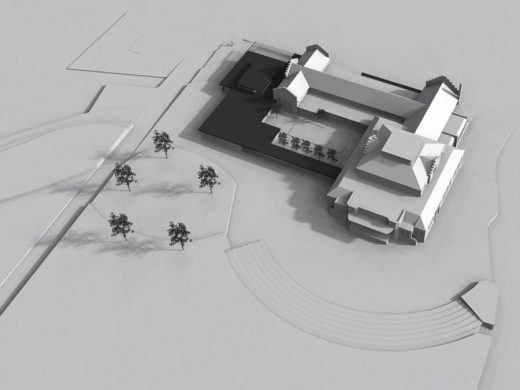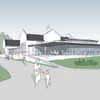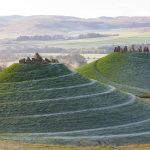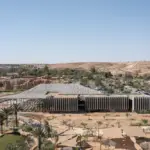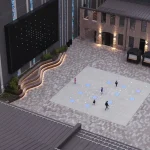Glen Pavilion Pittencrieff Park, Dunfermline Project, News, Design, Image
Glen Pavilion Pittencrieff Park : Dunfermline Architecture
Dunfermline Development, Scotland – design by ICOSIS Architects
17 Apr 2009
Pittencrieff Park
Location: Glen Pavilion, Dunfermline, Fife, Scotland
Date: 2009-
Design: ICOSIS Architects
Sketch proposals for the alterations to the Glen Pavilion in Dunfermline
The main aim of this study was to explore how the Glen Pavilion might be adapted, altered and extended to improve the existing facilities, as part of a report prepared by RGA Consultants.
The Glen Pavilion dates from the mid 1920’s and the structure and fabric remain in relatively good condition. However, the building is infrequently visited by general users of the park and the impressive function rooms are currently underutilised.
One of the main practical issues is the layout of the building with the Kitchen at one end and the only route to the main hall via the Glen suite. This makes it difficult to lease the building to more than one group at a time, severely limiting its potential. The external stage to the north is also infrequently used whilst the internal stage is regarded as too small and with poor access for events set-up.
The sketches highlight options to improve the facilities, including an extension to the building to allow for a purpose-built Kitchen and a new link corridor allowing direct connection between the food preparation and all the main function rooms.
The link would create a new courtyard, which could be landscaped to offer an attractive, enclosed “break-out” area for both of the existing main rooms. The drawing also highlights the introduction of a new public Café at the Southeast corner of the building, which would help improve facilities to visitors to the park all year round.
The design of the new extension is intended to be kept simple and take its form from the strong lines of the main building, but set back from the South Elevation to have a minimal impact on this formal facade. Large areas of glass to the Southeast corner would be both welcoming to visitors and allow views of Pittencrieff House and south across the park.
The work to the Main Auditorium should reinstate the original full-height grandeur of the space whist introducing new services and insulation as subtly as possible to integrate these with the architecture of the existing room. It has been highly recommended that the design, materials, heating, services and adjacent landscaping are all considered in detail to provide a high quality, sustainable facility with minimal heating/cooling requirements and low in-use running costs.
Glen Pavilion Pittencrieff Park images / information from ICOSIS Architects
Location: Pittencrieff Park, Dunfermline, Scotland, north western Europe
Dunfermline Buildings
Carnegie Museum and Arts Centre Dunfermline Building
Design: Richard Murphy Architects
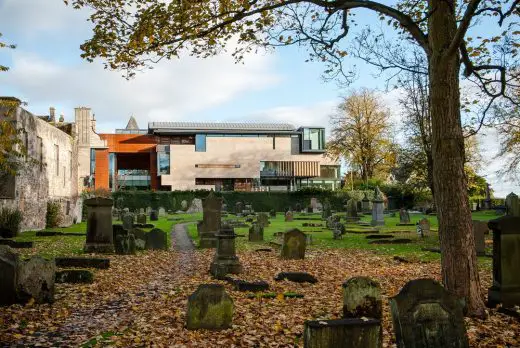
photo from architects practice
Dunfermline Museum
Carnegie Primary School
Design: Archial
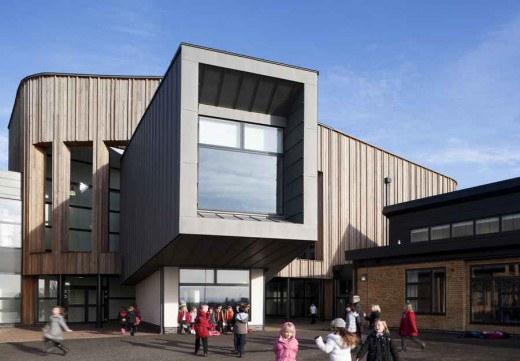
picture © Keith Hunter Photography
Carnegie Primary School Dunfermline Building
Carnegie UK Trust Dunfermline Building
Design: Page Park Architects
Lindburn Health Centre Dunfermline Building
Design: JM Architects
Carnegie College Dunfermline Building
Design: RMJM architects
Architecture in Scotland
Contemporary Architecture in Scotland
Inverness College Campus
Design: BDP Architects
Dunfermline Museum Design Competition
Comments / photos for the Glen Pavilion Pittencrieff Park Dunfermline Architecture page welcome

