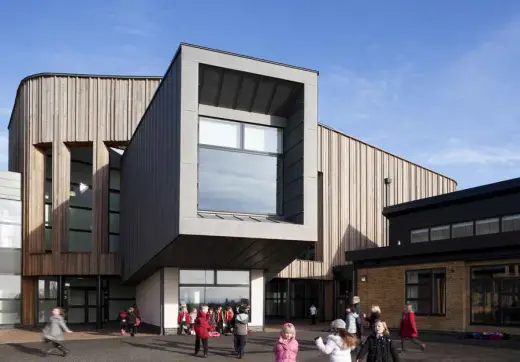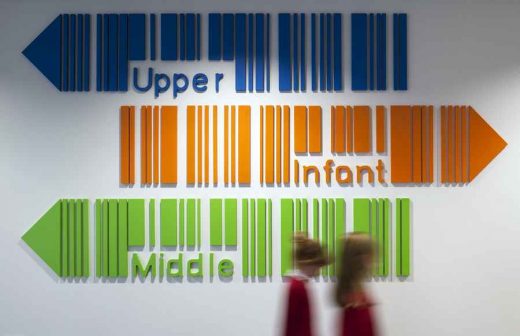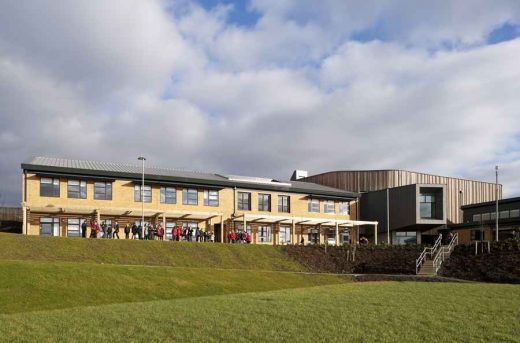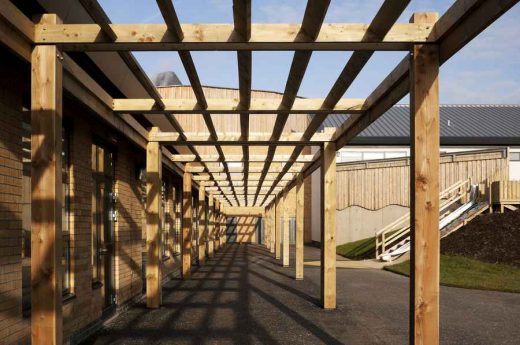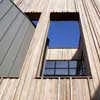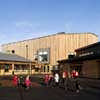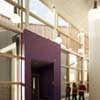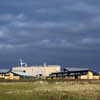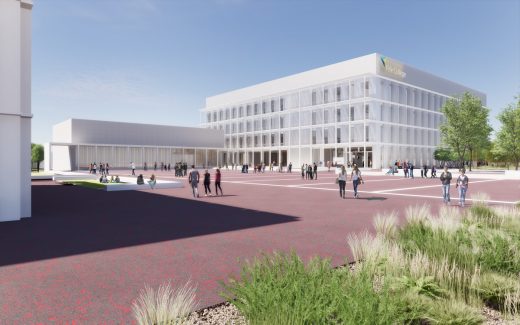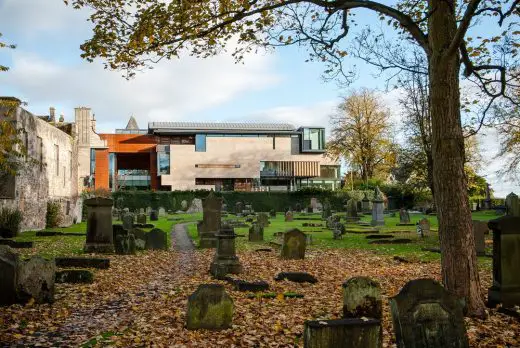Carnegie Primary School Dunfermline, Fife education building, Scottish educational design
Carnegie Primary School, Dunfermline
New Fife Education Building, East Scotland design by Archial.
post updated 9 July 2025
Archial Designs New Scottish Primary School
Design: Archial
Carnegie is a two-stream New Build Primary School designed to accommodate 424 main stream pupils, 140 Nursery pupils and 20 ASN children. Built to service Dunfermline’s East Area expansion, the brief called for a high quality design to provide a highly functional, sustainable school fit for a modern curriculum and to be adaptable to future needs.
Photos © Keith Hunter Photography
16 Apr 2012
Carnegie Primary School Dunfermline
The site for the school occupies an elevated, sloping and south-facing position on the east side of Dunfermline. The site’s challenging topography is, however, conducive to the creation of a truly stimulating, diverse and interesting educational environment through the exploitation of the existing levels.
Conceptually, the new building can be described as being composed of five subtly separate, yet intrinsically related parts:
• The eastern teaching zone containing the nursery facilities, adjacent to the main entrance
• The lower school teaching wing, for infants and therefore placed closest to the nursery
• The middle school teaching wing
• The upper school teaching wing, which also contains most of the school’s special needs facilities
• A central, shared “hub” zone, timber clad and incorporating all of the main communal areas, including the PE, assembly hall and administration facilities, together with the cantilevered zinc clad library and some further special needs facilities
This approach, combined with the building’s stepped section, allows all principal teaching spaces to have a strong connection between inside and out and, in most cases, a direct physical link. The school’s simple “pinwheel” massing strategy also provides visual interest, and genuine character and variety, both internally and externally.
The bright, airy and geometrically interesting central hub, not only provides a multi-purpose flexible area for all, but also a symbolic and functional heart to the project as a whole. In this way, the concept creates a clear legibility and understandable hierarchy for the various elements of the new building, whilst also uniting each part into a convincing and richly interesting whole, the form of which is directly derived from the aspirations and requirements of the brief, and from the opportunities offered by the site.
The relatively narrow form of the teaching wings is also conducive to effective cross ventilation and daylight penetration, easy extension and adaptability in the future, and also to the further strengthening of the various connections between inside and out. In addition, this approach also plays an important role in the manipulation of scale, creating interesting spaces both internally and externally that appeal to young children through the creation age group play spaces and which also enhance supervision arrangements for adults.
As one would expect of an “Outstanding” BREEAM rated building, the school is imbued with high levels of natural light and served by excellent natural ventilation systems. It has also been constructed to high levels of air tightness with a fabric capable of achieving excellent standards of thermal performance.
The various elements of the building are also expressed in a rich, yet strict palette of material, all of which together help to define the building as a visual focus for its immediate area. This strategy also assists in the further manipulation of the scale of what is essentially a large and important community building that will, ultimately, sit amongst a variety of lower scaled housing developments.
Carnegie School, through its rich variety of spaces and experience, first and foremost offers an environment capable not just of stimulating the educational attainment of its pupils, but also their on-going social development by creating a non-institutional, convivial and rewarding environment to actively enjoy.
From an external perspective, the new school provides the town of Dunfermline with a new and unique civic presence, one which is appropriately dignified and responsive to its context, yet also abstract and interesting in its visual expression.
Built by Morgan Sindall
For client Fife Council
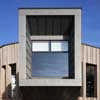
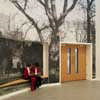
pictures © Keith Hunter Photography
Carnegie Primary School Dunfermline building images / information from Keith Hunter Photography
Location: Dunfermline, Scotland, UK, north western Europe
Dunfermline Buildings
Fife College Dunfermline Campus Building
Design: Reiach and Hall architects
Carnegie Museum and Arts Centre Dunfermline Building
Design: Richard Murphy Architects
photo from architects
Carnegie UK Trust Dunfermline Building
Design: Page Park Architects
Lindburn Health Centre Dunfermline Building
Design: JM Architects
Pittencrieff Park Pavilion in Dunfermline
Design: ICOSIS Architects
Carnegie College Dunfermline Building
Design: RMJM architects
Dunfermline Building Competition
Fife Architecture – featured on the Edinburgh Architecture website
Architecture in Scotland
Contemporary Architecture in Scotland
Scottish Architecture Designs – chronological list
Comments / photos for the Carnegie Primary School – Dunfermline Education Building design by Archial Architects page welcome.
