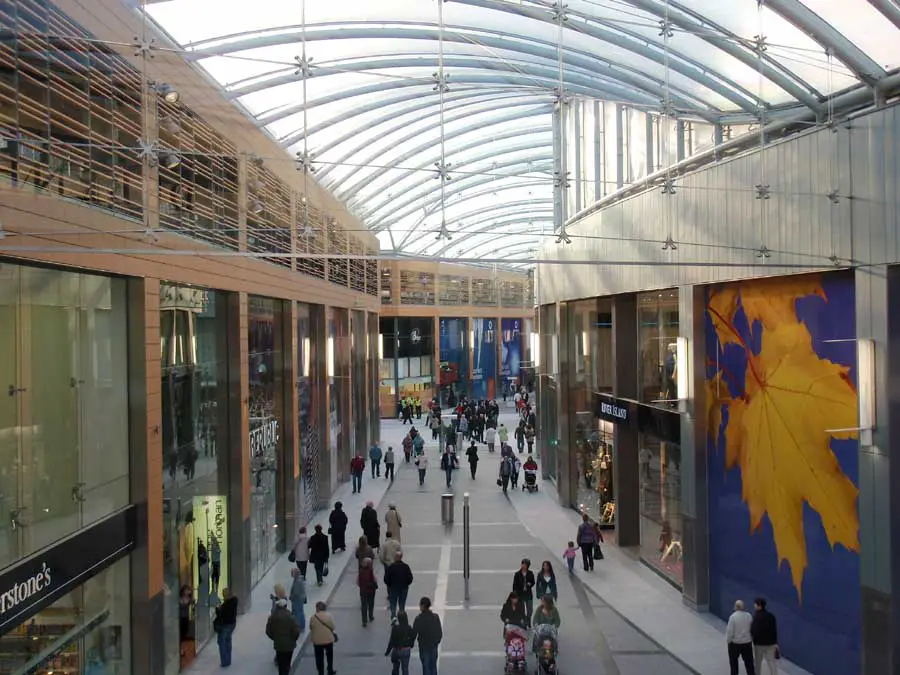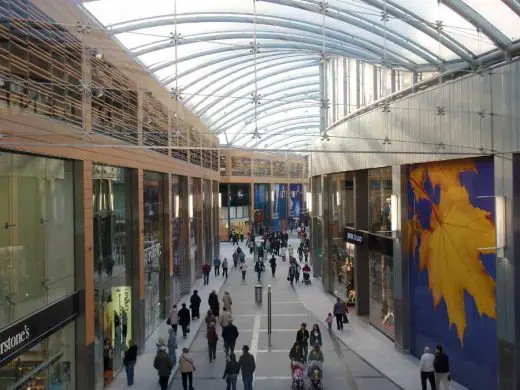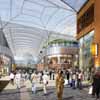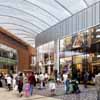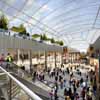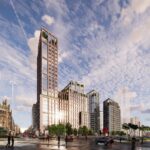The Centre Livingston, Elements Square stores, Almondvale Shopping Center shops
Almondvale Livingston : Elements Square
West Lothian Retail Development, Scotland shopping mall design by BDP Architects
post updated 20 July 2025
BDP’s Elements Square Opens
Almondvale Livingston Building Extension
17 October 2008
The Centre, Livingston, was previously known at the time of completion in 2008 as Elements Square.
The Centre, Livingston
The £130m extension to the Almondvale shopping centre at Livingston in Scotland opened to the public on Thursday 16 October 2008. This marks the sixth major retail-led scheme designed by BDP to open this year.
Elements Square, owned by Land Securities, is a major retail addition to the town centre. Conceived as six separate buildings united by a transparent ETFE roof, it creates a new public heart for Livingston, and includes a major covered tiered space with an upper level wintergarden.
The scheme adds approx 35,000 sq m of retail to Livingston bringing the total retail offer to over 90,000 sq m. It has attracted anchor stores Debenhams and Marks & Spencer, and created 34 new unit shops plus seven restaurants and two multi-storey car parks. Central to the scheme concept is a new tree-lined avenue of restaurants and bars, to ensure vibrancy both day and night.
Built with high sustainability credentials it is the first covered retail scheme in the UK to receive a BREEAM ‘Excellent’ rating. The buildings are highly insulated and constructed from low environmental impact materials with a long design life such as terracotta, stone and zinc.
The public spaces are ventilated by an energy efficient air displacement system with natural air and smoke extract. Other environmentally friendly features include rainwater harvesting for flushing toilets and solar panels for preheating hot water.
BDP was appointed as masterplanner, architect, landscape architect and sustainability consultant. Other consultants were Arup (structural engineer and acoustic designer), Blackwood Partnership/Wallace Whittle (services engineer), GTMS (project manager/employers agent), Gardiner and Theobald (cost consultant), Scott Wilson (highway engineer), Montagu Evans (Planner), Pinniger & Partners (lighting designer), Faber Maunsell (BREEAM assessor). The contractor was Miller Construction.
Elements Square Almondvale Shopping Centre Livingston image / text from BDP Architects 211008
The Elements:
Construction of £130m The Elements shopping centre by developer Land Securities is now underway with multi-storey car park due to open November 2007 and the centre as a whole by October 2008.
The Elements Livingston shopping centre images from Beattie Communications 121007
Elements Square design architects: BDP
Location: Elements Square, Livingston, southeast Scotland, United Kingdom, north western Europe
Livingston Building Designs
Contemporary West Lothian Architecture – chronological:
WL Gore Associates
Design: Michael Laird Architects
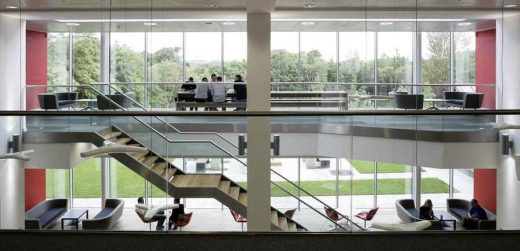
image © Keith Hunter
Pumpherston and Uphall Primary School, West Lothian
Design: Morgan Sindall
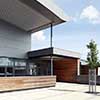
image © Keith Hunter
Alba Livingston Business Incubation Centre, Alba Campus
Design: REID architecture
Architecture in Scotland
Contemporary Architecture in Scotland
Dunfermline Museum
Design: Richard Murphy Architects
Almondvale Shopping Centre Livingston design : Building Design Partnership BDP
Comments / photos for the Almondvale Shopping Centre Livingston building design by BDP Architects page welcome
Website: The Centre, Livingston

