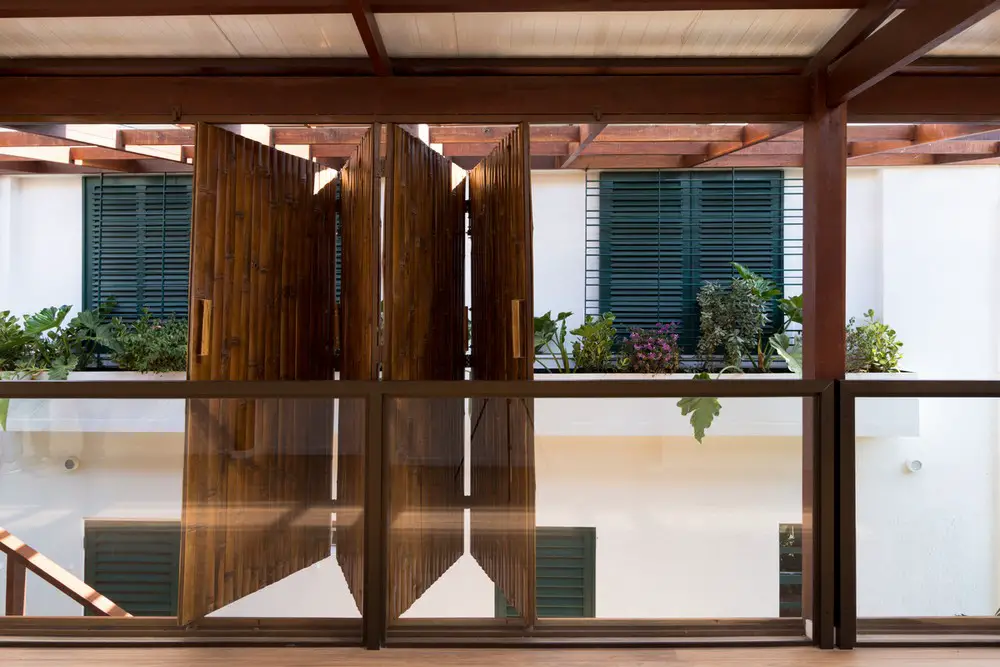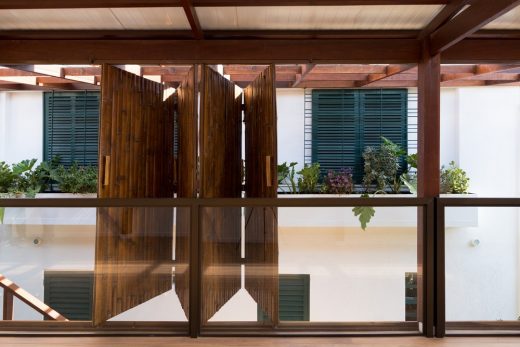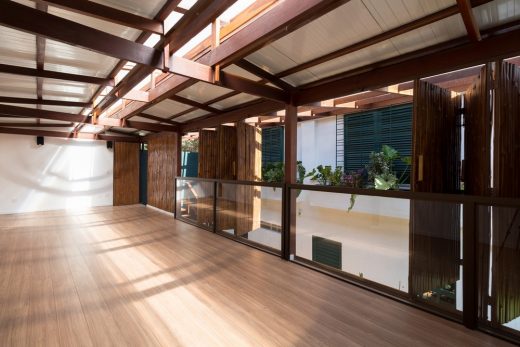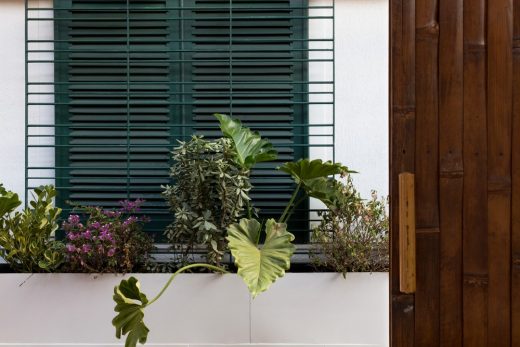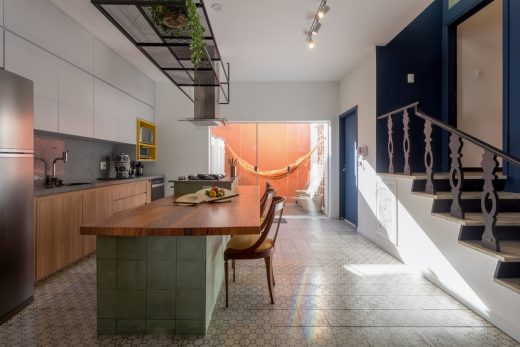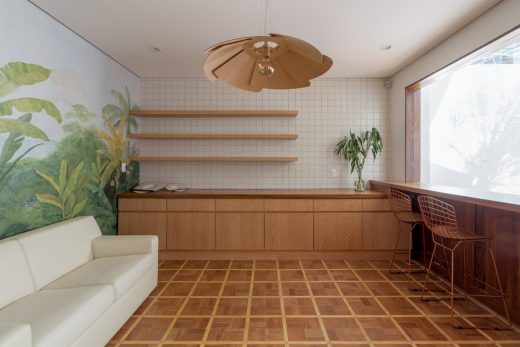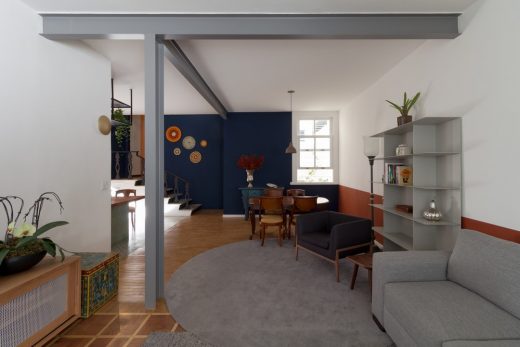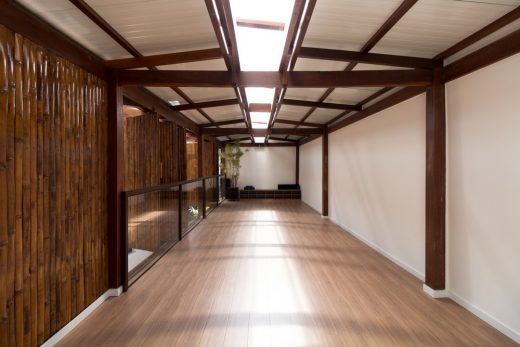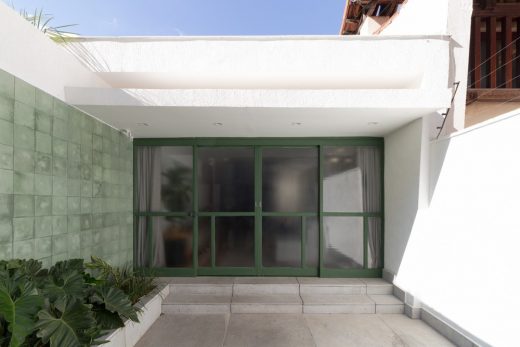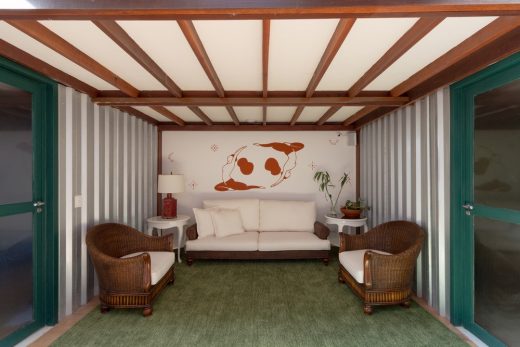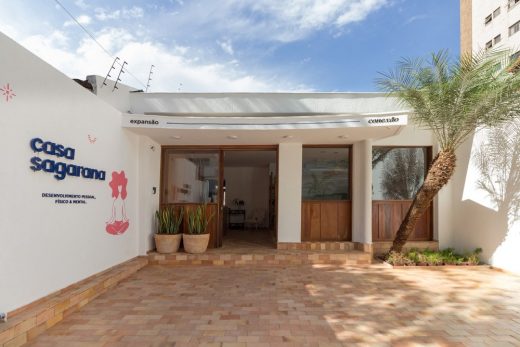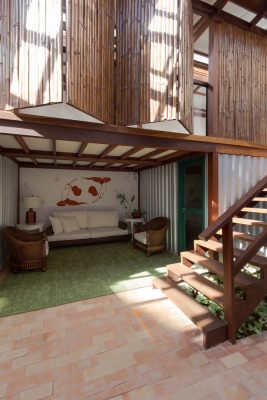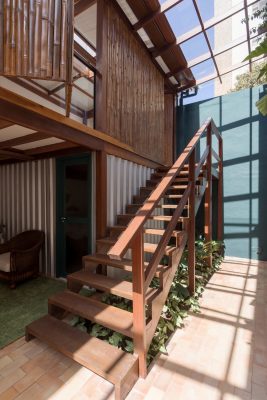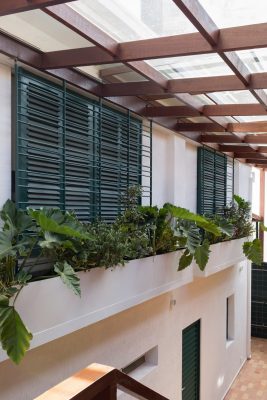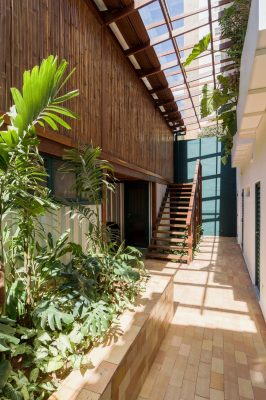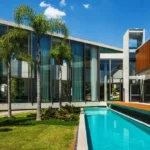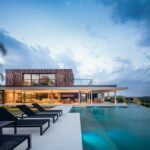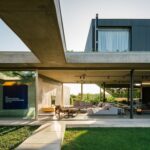Sagarana House, São Paulo Real Estate Renovation, Brazil, Brazilian Building Development, Architecture Photos
Sagarana House Conversion in São Paulo
19 September 2021
Design: Pedro Haruf Arquiteto and Cristiane Salles Arquitetura
Location: São Paulo, Brazil
Photos by Dentro Fotografia
Sagarana House, São Paulo
We were asked by clients to develop a project that segmented Sagarana House, so that the 60’s house would continue to serve as a residence, but which would house a commercial space, the idea was to create, in the client’s words, “A house of Yoga , of therapies, a place of urban retreat, a place of reception, of exchanges”.
Required for the conformation of the house, part of the facade, a cave and the street were the possible spaces for commerce and services, but we would have to provide it with a small area, access by an extensive side corridor and limited ceiling height. In addition, this division into two distinct spaces also generated the challenge of keeping the spaces large, with privacy, guaranteed lighting and natural resources for the residential part.
In a first phase, removing the work from the house, we transformed the façade of the original house into two, each with its own access and individual design, distinguishing and totally separating the two uses.
For the commercial part, we took advantage of the backyard to create a wooden pavilion that expanded the usable space by 100m². The conformation of this new building was also essential for the creation of a large yoga room, generous in both space and openings, characteristics that we would not have achieved in the existing building.
The search for an urban retreat environment guided the project in defining its materiality.
The use of ceramic, wood and bamboo tiles, combined with a landscaping project, make this space an oasis in the heart of the city. We also created a sensory corridor, all in blue epoxy paint, it’s a kind of portal, it marks the user’s entry into this world apart from the city, a place to disconnect from the outside world.
The sensory corridor strategy was also important to solve the long access corridor, we divided this corridor into two parts, the first being the blue corridor and the second the ramp that overcomes the uneven floors. In this second part, the tile, the wooden pergola and bamboo mat and the metallic support for climbing plants and vases integrate the space made the passage part of the environment.
We handle the openings to allow for privacy both in commercial and residential. In the commercial, the new pavilion received movable bamboo frames that allow controlling the visibility to the windows of the residential space. When the bamboo frames are closed, a linear zenith opening brings natural light into the yoga room.
In residential, bib below the windows will filter what is seen with plant growth. A small patio was designed to increase the amount of light and ventilation entering the house, and on the front façade, we increased the opening with a large translucent glass door.
What are the sustainability features?
The choice of materiality for the project is also based on an idea of sustainability, traditional materials and techniques, such as the construction of certified wood, the use of ceramic tiles made near the city of Belo Horizonte, and the use of bamboo that comes from a research project in bioconstruction and ecodesign. Prioritization of natural ventilation and lighting.
Key products used:
All over the commercial floor, we use Altivo ceramic tiles, creating unity. In addition, wood (Paraju) was used in the structure of the pavilion and bamboo was used as a closure and as a mat in the ceilings.
What building methods were used?
In addition to the traditional techniques in masonry construction, common in Brazil, a new all-wood pavilion was built. The pavilion was manufactured in a company in the city and assembled on site.
How is the project unique?
The project managed to create a space in a central area of the city that can transport those who enter to a haven of peace and tranquility. This was done with the preservation of elements of the original architecture and with the use of natural and low-cost materials (tile, wood and bamboo).
What was the brief?
The project’s brief was to separate the uses that coexisted in the home, residence and space for yoga classes and also to create a commercial space that could produce income for the resident.
Who are the clients and what’s interesting about them?
The client is a yoga teacher who lives in an old family home. She wanted to create a space to welcome women, and she does this through yoga, meditation, massage, psychotherapy and other alternative therapies.
What were the key challenges?
The main challenge was to reorganize the existing spaces and create more spaces that could be rented together or separately.
Due to the conformation of the house, part of the facade, the basement and the backyard were the possible spaces for commerce and services, but with little area, access by an extensive side corridor and ceiling height limitation.
On the residential side, the challenge was to keep the spaces large, with privacy, and without prejudice to natural lighting and ventilation.
What were the solutions?
To separate the uses in the house, we delimited the spaces and created two facades and two distinct accesses, enabling independent functionalities.
We used the backyard to create a wooden and bamboo pavilion that expanded the leasable space by 100m², we extended the wood and straw roof throughout the access corridor, making it part of the atmosphere. We also created a blue portal, to demarcate the entrance to this place, transporting the visitor from the chaotic city to a place of tranquility.
In the customer’s words
“Casa Sagarana is a place that has been in our family’s memory since 1987: we already lived in it during my childhood. It has already been rented for commercial purposes. It was co-working, it was a bridal shop! In the heart of São Pedro, on a silent and tree-lined street, it almost became a 6-story building.
It was at the beginning of the pandemic that the universe guided us and showed that the path was to be something beyond a building, beyond a commercial house. At that same address, as a resident, I was already developing my mini Yoga and meditation studio.
With such a special and welcoming vibe that the house has always emanated, it was with my family that I heard the call to make this house a multifaceted space.
The concept was already an old dream.
We invited the architects and we fell in love with the project. A house of Yoga, therapies, a place for an urban retreat, a place of welcome, exchanges.”
Camila Barcelos
Sagarana House in São Paulo, Brazil – Building Information
Architecture: Pedro Haruf Arquiteto and Cristiane Salles Arquitetura – see https://pedroharuf.com + https://www.cristianesalles.com
Project size: 360 sqm
Site size: 360 sqm
Completion date: 2021
Building levels: 2
Photos: Dentro Fotografia
Sagarana House Conversion, São Paulo, Brazil images / information received 190921
Location: São Paulo, Brasil, South America
São Paulo Architecture
São Paulo Architectural Projects – selection of contemporary architectural designs:
São Paulo Architecture Designs – chronological list
São Paulo Architecture Walking Tours by e-architect
São Paulo Architects Offices – design studio listing
São Paulo Residences – selection below
Design: FGMF Arquitetos
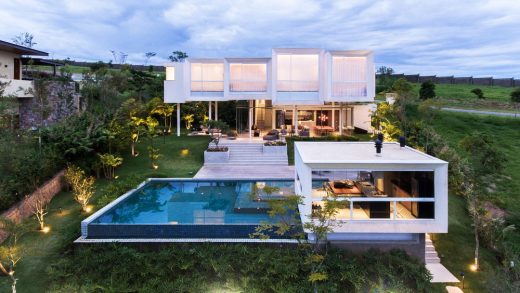
photo : Estevam Trabbold
Casa Neblina
Design: Studio Otto Felix
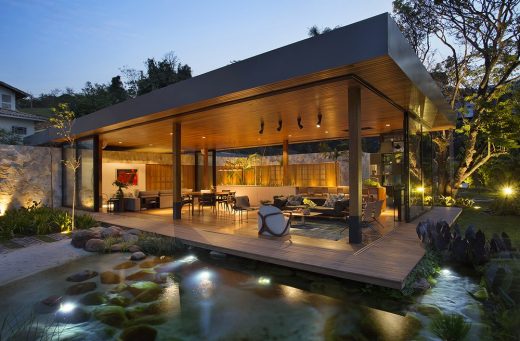
photo : Denilson Machado – MCA estudio
New House in Campinas
Architect: Flavio Castro
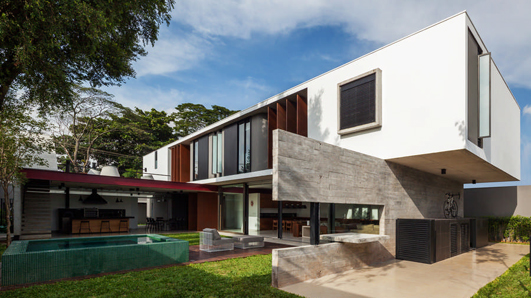
photograph : Nelson Kon
Planalto House
Dois Trópicos, R. Mateus Grou, 589 – Pinheiros
Architects: MNMA
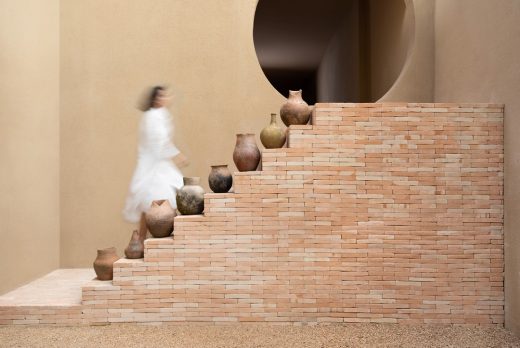
photo : Andre Klotz
Dois Trópicos São Paulo
Brazilian Architecture
Comments / photos for the Sagarana House, São Paulo design by Pedro Haruf Arquiteto and Cristiane Salles Arquitetura page welcome

