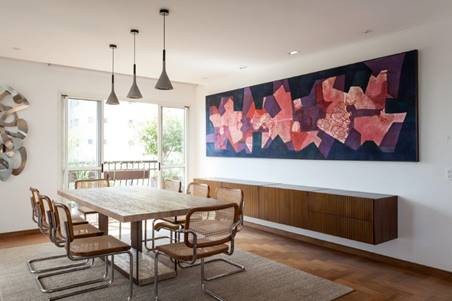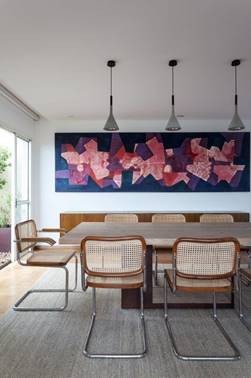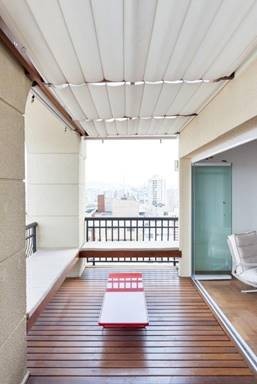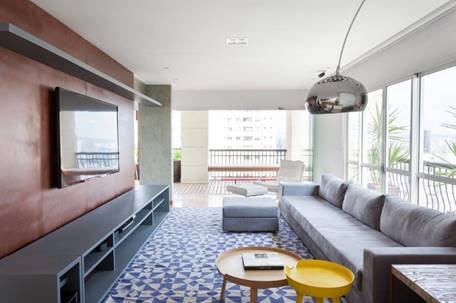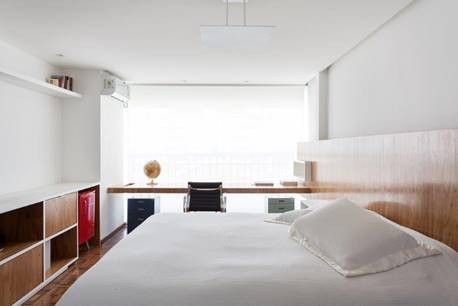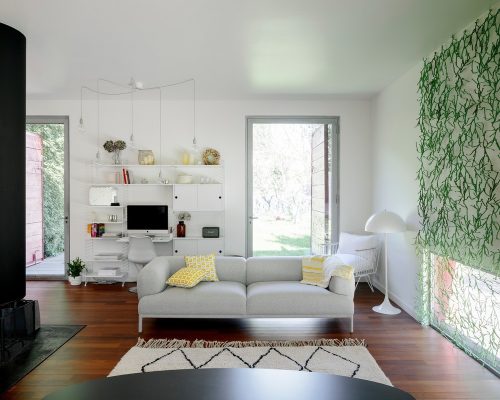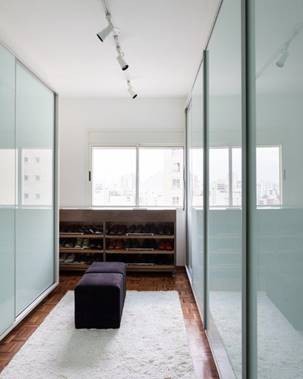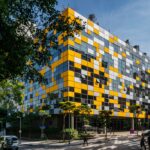Penthouse, São Paulo, Apartment, Brazilian Residence, Architecture Images, Interior Design, Property
Renovated Penthouse in São Paulo
Contemporary Interior for an Apartment in Brasil – design by CR2 Architecture
18 Dec 2017
AQH Apartment
Architects: CR2 Architecture
Location: São Paulo, Brazil
CR2 Arquitetura Prints Functionality to The Young Men’s Apartment
Photos: Alessandro Guimarães
Located in São Paulo, the duplex of 290sqm in a penthouse was bought by the client – a young single man – already furnished and, therefore, there wasn´t an identification with the existing decoration.
The CR2 Architecture project, signed by the architects Clara Reynaldo and Cecilia Reichstul, came with the proposal to renovate the space, leaving it more modern.
The intervention in the social area and in the bedroom allowed the resident to continue in the house during the works. The challenge, however, was to think of a palette of colors and materials that pleases the client.
The predominant tones and materials were wood, corten and shades of gray. The balcony was modified, receiving a cover to allow a greater use and in it was installed a barbecue.
For the interior design, the architects opted for a comfortable and neutral furniture, leaving the colors for the works of art, or a small coffee table.
AQH Apartment in São Paulo – Building Information
Architecture: CR2 Architecture
Project Team: Clara Reynaldo and Cecilia Reichstul
Location: São Paulo, Brazil
Year: 2015/2016
Area: 290sqm
Photos: Alessandro Guimarães
Address: Lincoln Street Albuquerque, Perdizes, SP
Execution Management: CR2 Architecture
Lighting Design: design CR2 Architecture, Yamamura lamps, Lampe, Lightworks, Lumini, Reka and Bali Express
Furniture: Micasa, Studio Ball, Dpot, Living Archive, Securit
Carpentry: Rutra and Pauá (pergola)
Carpets: By Kamy
Table: Burle Marx
Table Dining Room: Dpot
Sofa: Micasa
About CR2 Arquitetura
We believe in an investigative, creative, critical architecture, able to dialogue with the city. In a city with less walls – more open and accessible. In ample, integrated spaces favouring new forms of living, working and having fun.
It is with such challenge that we work daily at CR2 Arquitetura since 2006, year of its inauguration. CR2 has projects that have been published in local magazines, such as AU, Arquitetura e Construção, Bamboo and Wish Casa, newspapers as Estado de São Pauland Folha de São Paulo and international publications like the periodical Wallpaper (UK), Archdaily (USA), Studio 5555 (Germany), HG (Hungary), the book Modern Lux House (China) and the periodical 30-60 (Argentine), among others.
In the last few years, CR2 received some prizes: 2nd place of Lafarge prize, honorable mention in the Young Architects Prize 2011, highlight of the International Bienal of Architecture and Urbanim of São Paulo; 1st place in the category urban houses in the 2nd Prizes Casa Claudia of Interior Design and apprize in the VIII Bienal Ibero-americana de Arquitetura e Urbanismo 2012, that took place in Cádiz, Spain.
Photography: Alessandro Guimarães
Renovated Penthouse in São Paulo images / information received 181217
Location: São Paulo, SP, Brasil
Architecture in São Paulo
São Paulo Architecture Designs – chronological list
São Paulo Architectural Walking Tours
Casa Marquise, Sumaré
Design: FGMF Architects
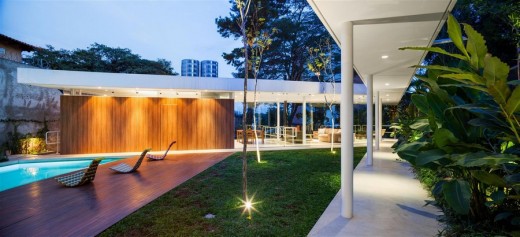
photograph : Rafaela Netto
Marquise House in São Paulo
Casa B+B
Architecture: studio mk27 and galeria arquitetos – marcio kogan + renata furlanetto + fernanda neiva. Interiors: studio mk27 – diana radomysler
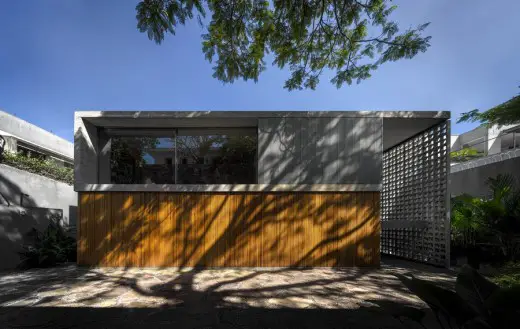
photo : Fernando Guerra
B+B House Brazil
São Paulo Home : House RR by Andrade Morettin Arquitetos
Porto Alegre House : more info + images
Comments / photos for the Renovated Penthouse in São Paulo page welcome
CR2 Arquitetura

