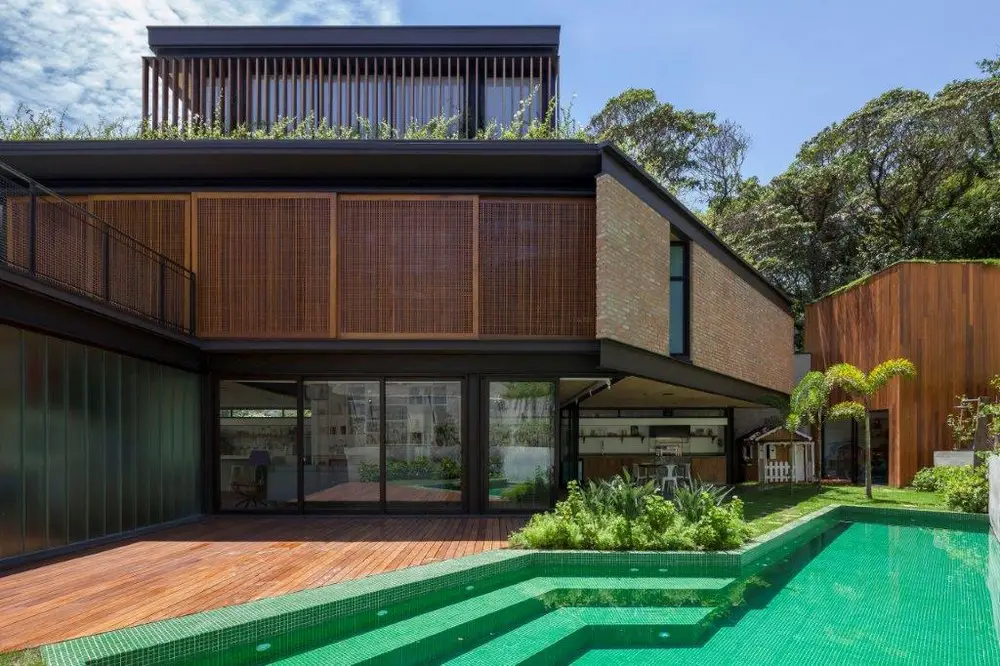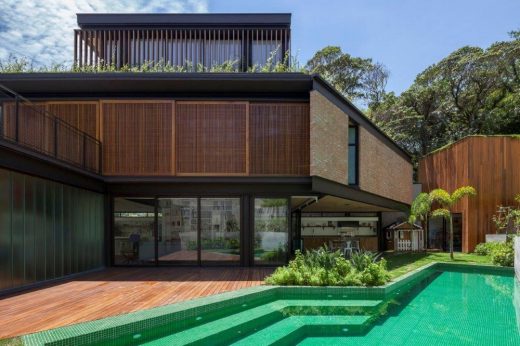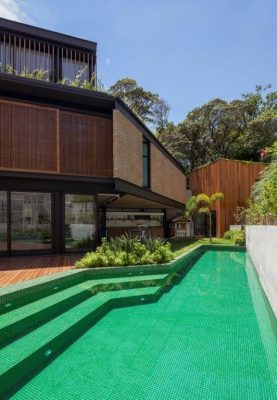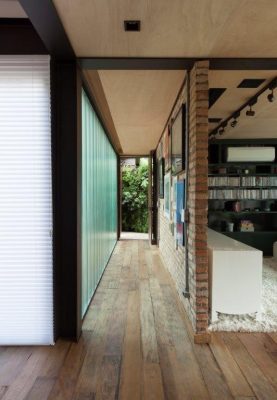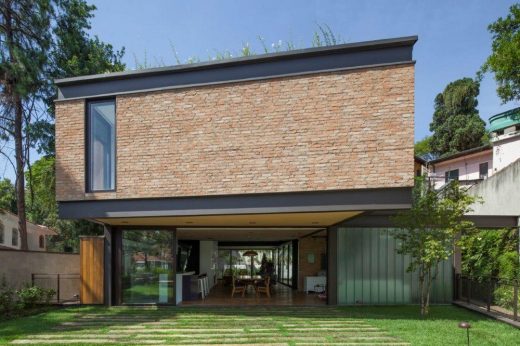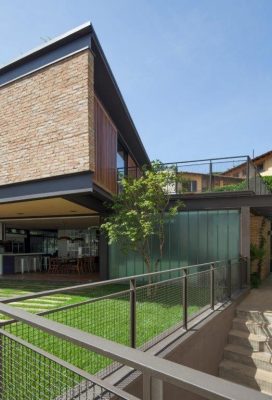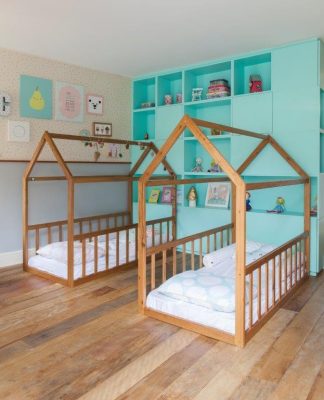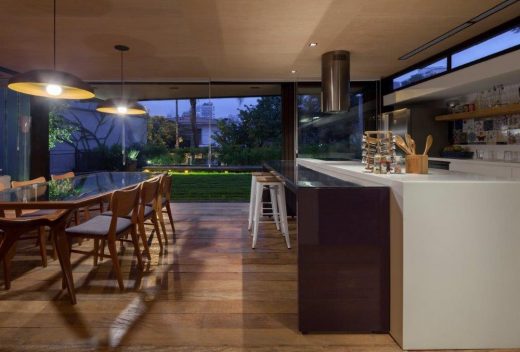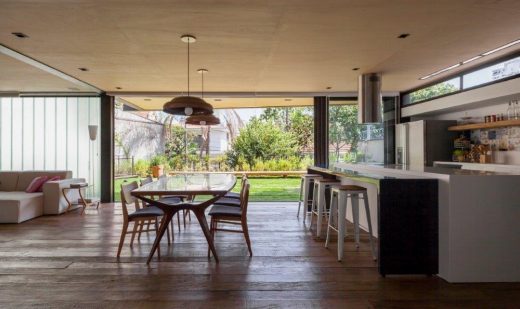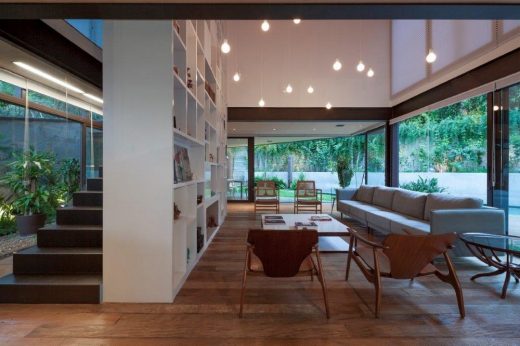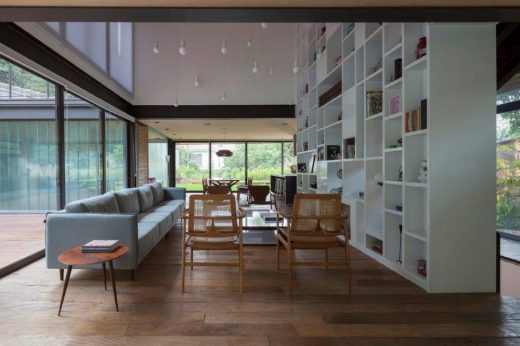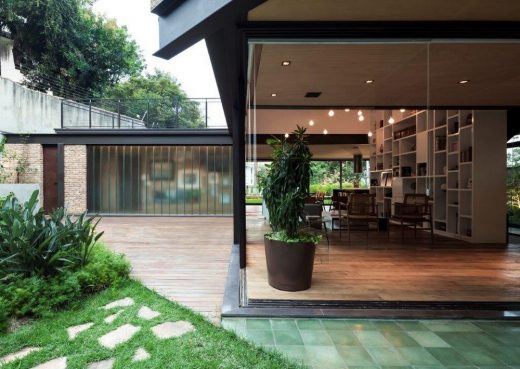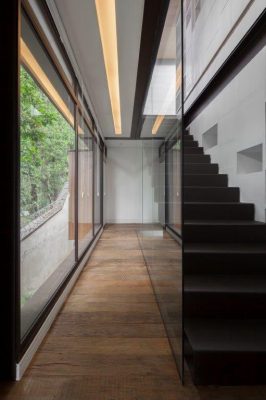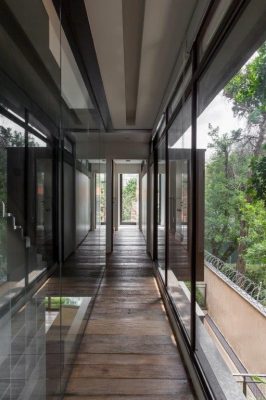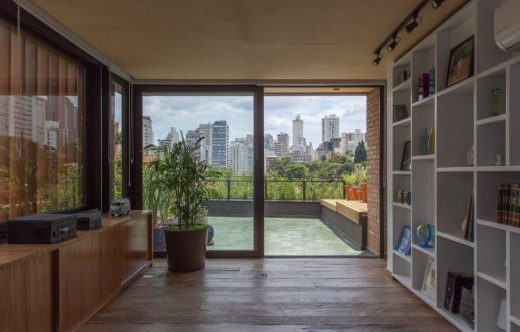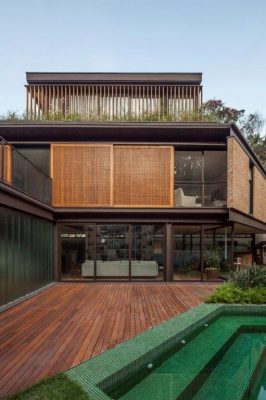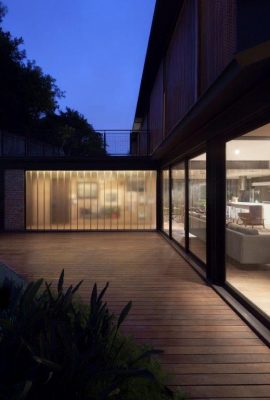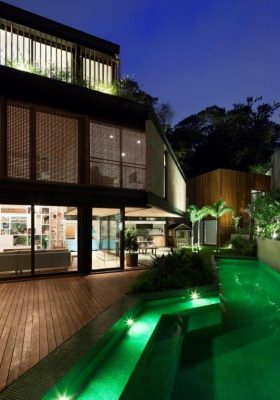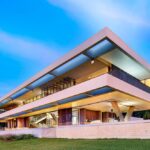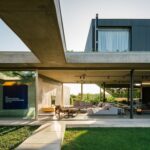Pacaembu Residence, São Paulo Home, House Building Brazil, Architecture Images
Pacaembu Residence in São Paulo
Contemporary Villa in SP, Brasil – design by DMDV arquitetos
8 Aug 2017
Pacaembu Residence
Design: DMDV arquitetos
Location: São Paulo, Brazil
Pacaembu Residence – Memorial Project
The starting point of this project was the analysis of the feasibility of maintaining the original construction in the lot, considering a deep reform, or the complete demolition to build a new residency.
After studying the brief desired by the future residents, the implantation of the old house and the analysis of the structural system of the existing construction that did not allow great interventions, we concluded that we would achieve a better result considering the conception of a new residence.
Decision taken, we seek to use part of the materials of the old construction in the new house. The bricks that can be seen apparent on the facades, the floor stones that compose the landscaping and part of the woodwork of the old construction were stored and reused in the new construction.
The irregular and accentuated geometry lot, as well as the solar analysis, were determinant in the distribution of the program and in the spatial organization of the project.
In order to reduce the execution time, we opted to the use of a metallic structure, a solution that enabled greater spans, delivering the ground floor from structural interferences and allowing the “balances” that constitute protected interconnected spaces with the external gardens.
The lower floor, at street level, houses the garage for 4 cars, laundry, warehouses and technical areas. Being partially buried, this is the only concrete floor. The lighting and ventilation of these environments are made through small garden openings that houses the central heaters and a cistern buried to capture the rainwater that is reused by the automatic irrigation system of the gardens.
In the upper floor, which we call ground floor, is the main living, interaction and leisure area of the family, consisting of living room, dining room, kitchen and TV room. The integration of the internal areas with the external gardens were prioritized through the adoption of glass closures around the perimeter.
The outdoor areas have been separated into two gardens: one in the front portion of the lot, connected to the kitchen and dining area, and the larger one to the bottom that houses the pool and wooden deck, and connects to the porch and barbecue, as well as the shed, A box covered with wood that has two floors composed by the toy room and library that open to the garden, and on the same, the space for sauna and rest.
In the first floor are the three dormitories, the two front ones are separated from the couple dormitory in the posterior portion by the emptiness of the high ceiling of the living oom. To protect the frames of the setting sun, we used muxarabis of cumaru wood to protect the sealing glasses, improving thermal comfort.
On the last floor, from where we can see the Pacaembu valley, we located the office, also protected from the sun by vertical bricks of cumaru wood and connected to 2 open terraces permeated by bins integrated to the metallic guardrails.
Pacaembu Residence in São Paulo – Building Information
Architecture and lighting design: DMDV arquitetos – André Dias Dantas, Bruno Vitorino, Renato Dalla Marta, Maíra Baltrusch, Rafhael Silva, Fernanda Miguel, Victor Vernaglia, Aline Pinheiro, Ronielle Laurentino and Fabiana Kalaigian. (authors)
Location: São Paulo, SP (biggest city in the state of São Paulo, Brazil)
Built area: 500sqm
Date of the project – 2015
Completed date of work – 2016
Landscaping Project: KM Landscaping architecture
Structural and foundation projects: LHG
Facilities Project: Ramoska & Castellani
Building Construction: Edificon
Photography: Maira Acayaba
Pacaembu Residence in São Paulo images / information received 080817
Apiacás Arquitetos on e-architect
Location: São Paulo, SP, Brasil
São Paulo Architecture
São Paulo Architectural Projects
São Paulo Architecture Designs – chronological list
São Paulo Architecture Walking Tours by e-architect
São Paulo Houses Selection
Casa Marquise, Sumaré
Design: FGMF Architects
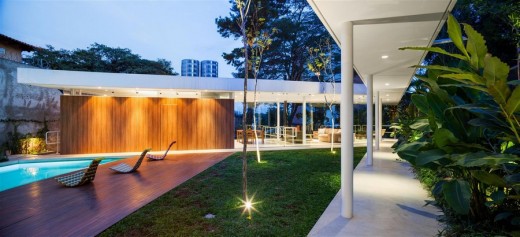
photograph : Rafaela Netto
Marquise House in São Paulo
Casa B+B
Architecture: studio mk27 and galeria arquitetos – marcio kogan + renata furlanetto + fernanda neiva. Interiors: studio mk27 – diana radomysler
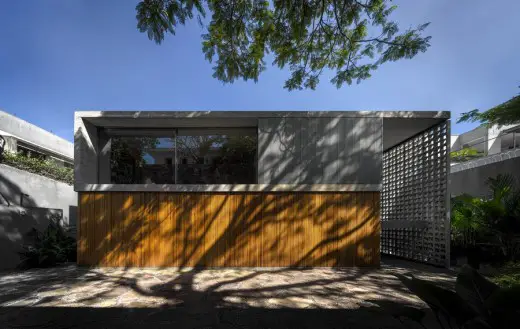
photo : Fernando Guerra
B+B House Brazil
Brazilian Architecture
Casa Lara in São Paulo, Jardim Paulistano
Design: Felipe Hess
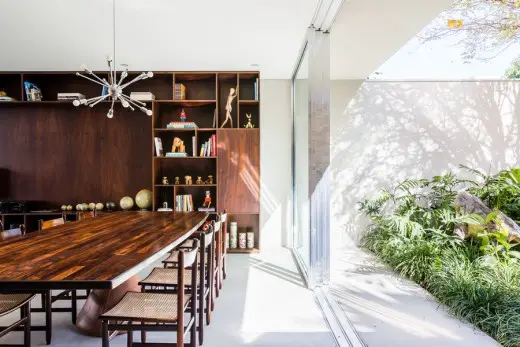
photograph : Ricardo Bassetti
Casa Lara São Paulo
Comments / photos for the Pacaembu Residence in São Paulo page welcome
Website: DMDV arquitetos

