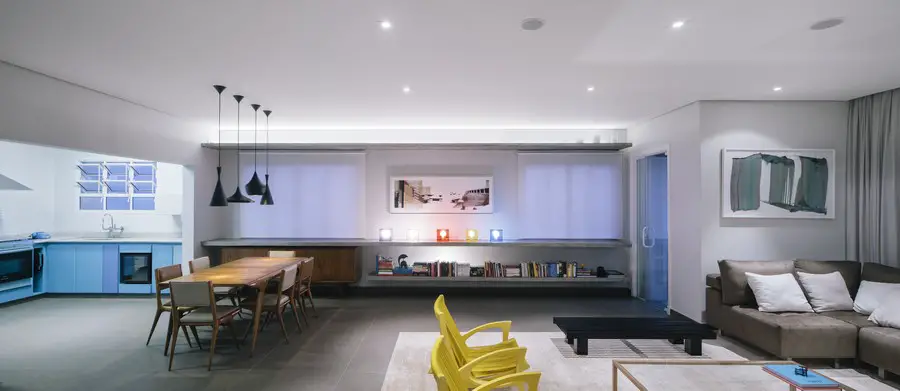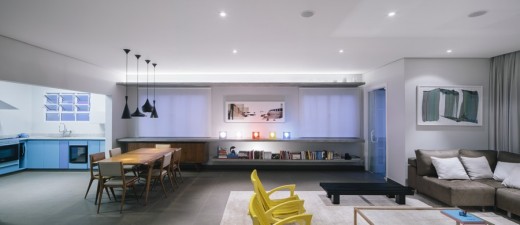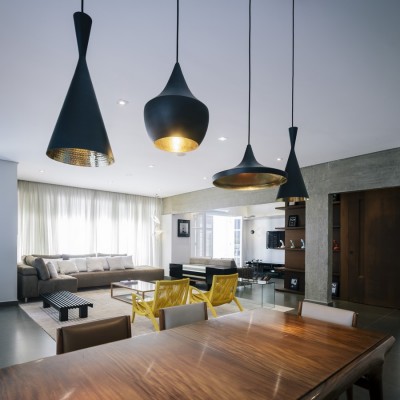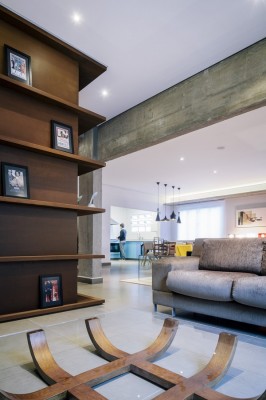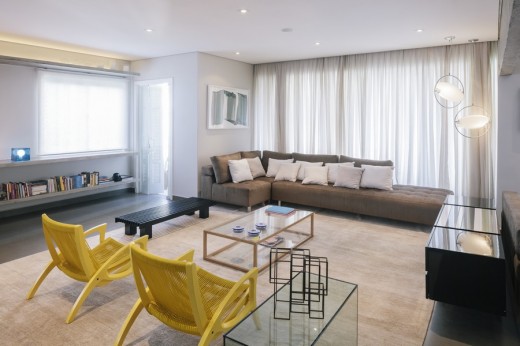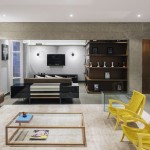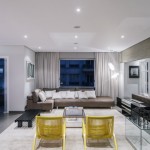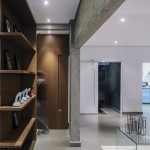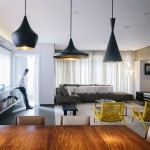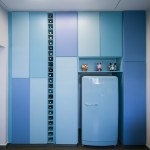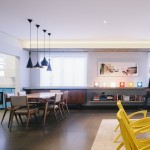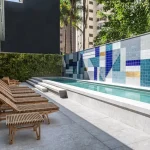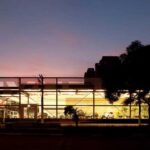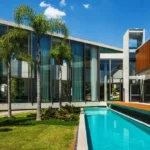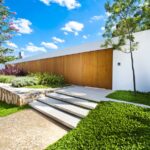Contemporary Higienópolis Residence, Brazilian Home, Property Design Images, Brazil Building, Architecture
Maranhão Apartment in Higienópolis
Contemporary Guarujá Residence in SP design by Flavio Castro architect, Brasil
15 May 2014
Maranhão Apartment in Sao Paolo
Architect: Flavio Castro
New Apartment in Higienópolis, Guarujá, SP, Brazil
A major challenge in this property renewal was the conversion of a family apartment compartmented into an apartment for a young single advertiser, and retrofitting existing securities repaginating brought from other apartment.
The meticulous work respected the memories impregnated in certain parts and introduced new elements from the new intentions. The living room, television room and kitchen have become part of a single space through the demolition of walls and removal of the toilet (schedule attached)
Shelves specifically emphasize the horizontality of the space and serve as a shield for design pieces. A large gallery of Corten steel is the element delimiter between social and intimate, camouflaging access that is done through a pivoting door.
The original structure was exposed and the materials are shown with sincerity. The concrete, glass and steel combine a sober color palette and contrast with some pieces that give identity to the flexible space.
Maranhão Apartment in Sao Paolo – Building Information
Year: 2013
Location: Higienópolis, SP, Brazil
Area project: 87m²
Total area: 151m²
Maranhão Apartment in Sao Paolo images / information from the architect
Location: Higienópolis, São Paulo, SP, Brasil, South America
São Paulo Architecture
São Paulo Architectural Projects
São Paulo Architecture Designs – chronological list
São Paulo Architecture Walking Tours by e-architect
Design: FGMF Arquitetos
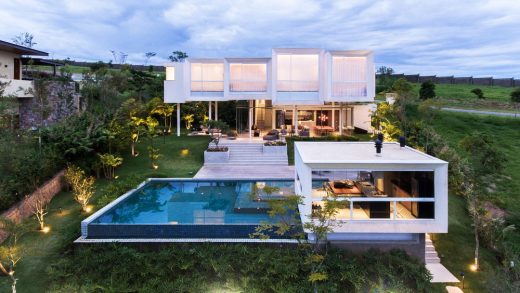
photo : Estevam Trabbold
Casa Neblina
Design: Studio Otto Felix
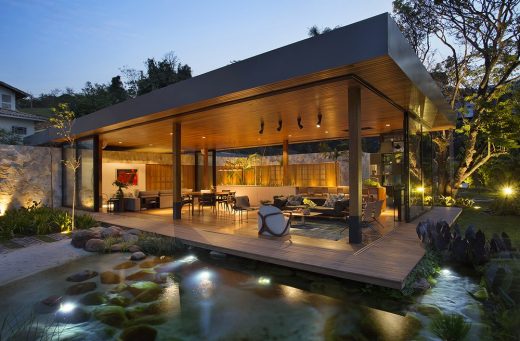
photo : Denilson Machado – MCA estudio
New House in Campinas
Brazilian Architecture
Bread Museum, Ilópolis, RS
Design: Brasil Arquitetura
Bread Museum Brasil
, São Paulo
Design: Marcio Kogan Architect
Casa Panamá
Top Towers – Housing
Design: Königsberger Vannucchi Arquitetos Associados
Top Towers Brazil
Brazilian Houses
NASP – Head office of Natura São Paulo, Av. Alexandre Colares, 1188 – Parque Anhanguera,
Architects: Dal Pian Arquitetos Associados
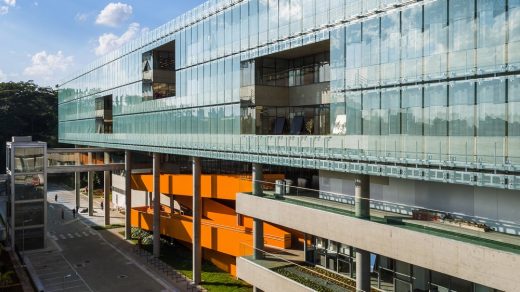
photos : Nelson Kon & Pedro Mascaro (drone photos)
NASP – Head office of Natura São Paulo
In 2011, Natura, a Brazilian multinational company of cosmetics and beauty products, promoted an architectural competition on invitation to its new administrative headquarters in São Paulo.
Comments / photos for the Maranhão Apartment in Sao Paolo page welcome

