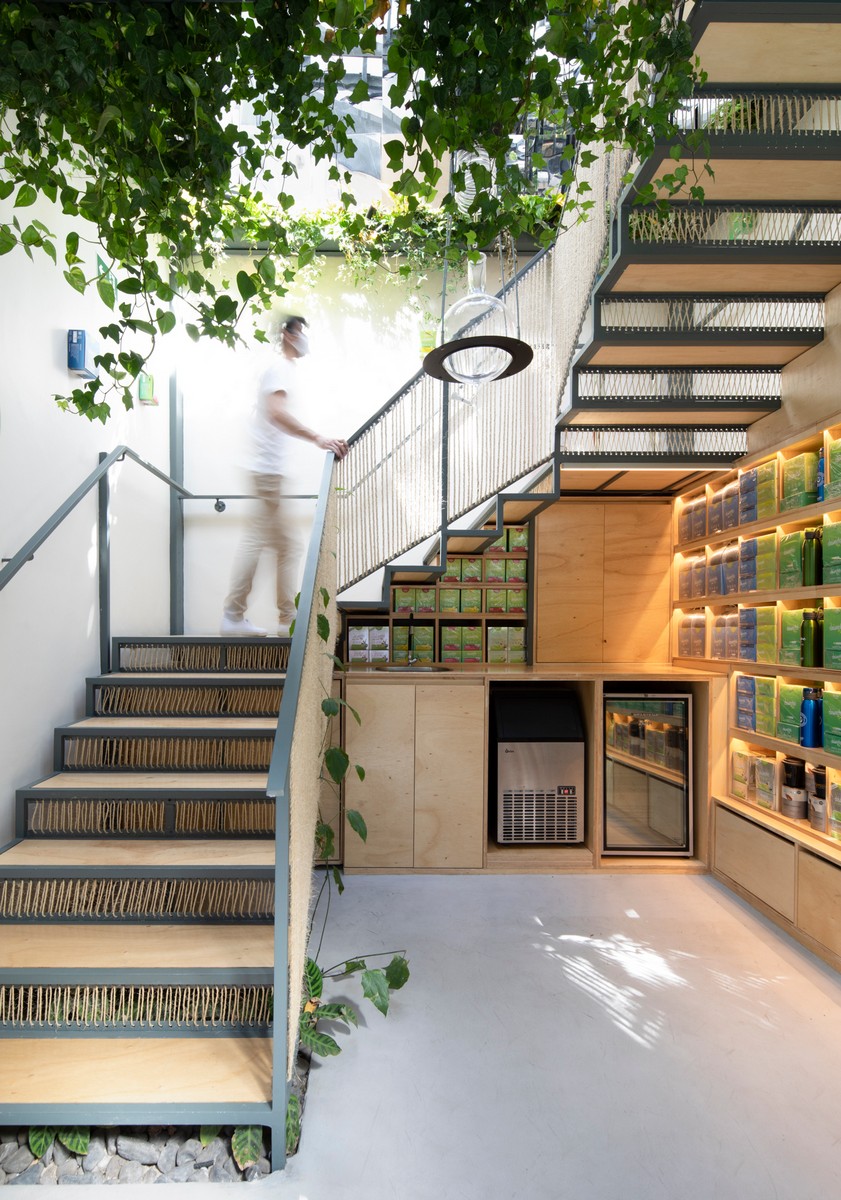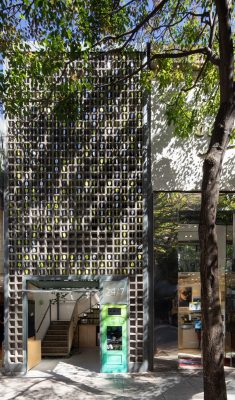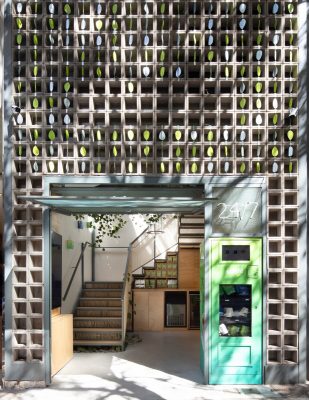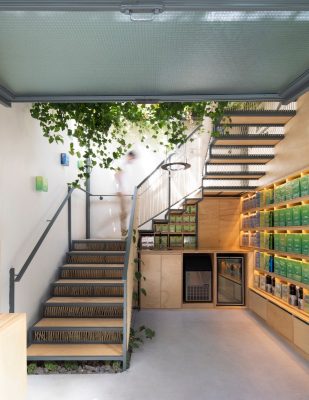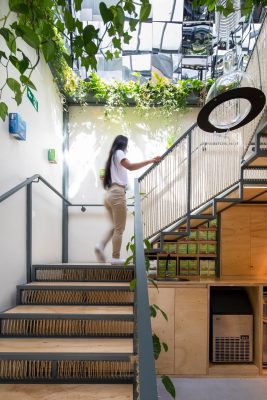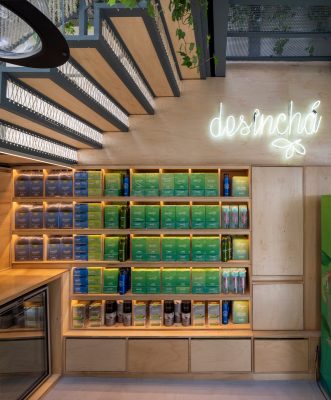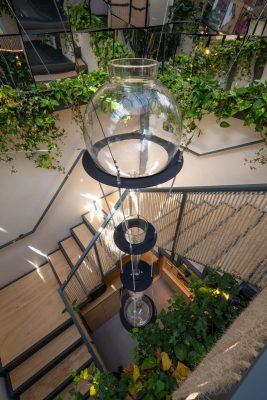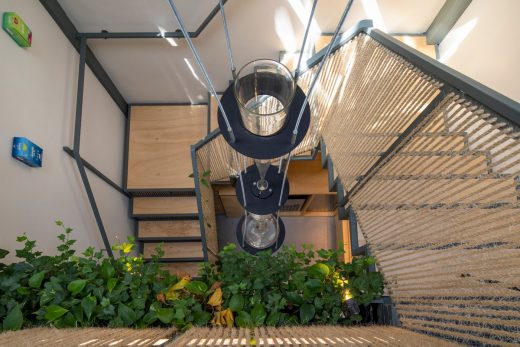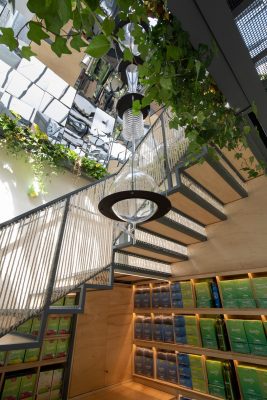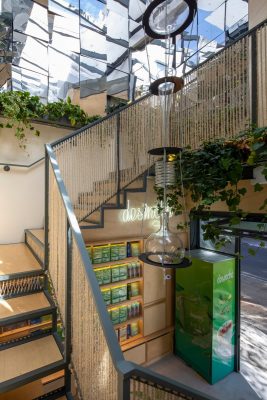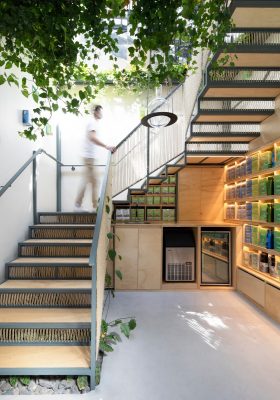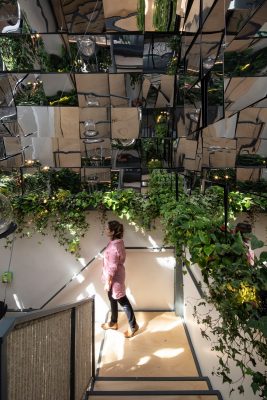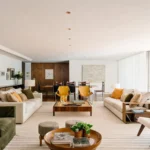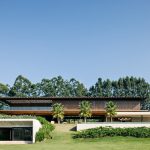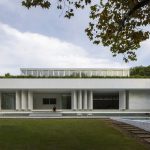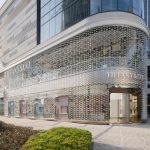Desinchá Store São Paulo, Oscar Freire Shop, Jardim Paulista Outlet, Brazilian architecture, SP Retail
Desinchá Store, Oscar Freire, São Paulo
17 September 2021
Design: SuperLimão, Architects
Address: R. Oscar Freire, 855 – Jardim Paulista, São Paulo – SP, 01426-003, Brazil
Photos by Maíra Acayaba
Desinchá store at Oscar Freire, in São Paulo, Brazil
For the creation of its first store, Desinchá counted on Superlimão to solve a challenge: to create an incredible experience that, at the same time as faithfully representing the brand, would still serve as a selling point. The challenge was even greater since the chosen location was a small 16m2 store in the heart of Oscar Freire street, in São Paulo, Brazil.
With no way to grow sideways, the out of the box solution was to verticalize and confuse the senses. The experience starts on the sidewalk with a kinetic facade, initially discreet, but that little by little reveals itself with subtle movements. Approximately one thousand aluminum sheets inserted into the hollow concrete elements move with the wind, mimicking a tree top, creating infinite possibilities of drawings.
Before entering, the appearance is that of a conventional store, beautiful light wood shelves display the various products of the brand and a bench serves as a support for tasting the products. All this bathed in incredible light and lots of plants. It is worth mentioning that all the materials are natural and real, just like Desinchá! As you enter the store, a wide stairway invites you to a tour that starts with the ingredients. On the walls, scientific drawings present the magical herbs of Desinchá in a delicate way.
Little by little, the conventional store is transformed into a playful environment. On the second floor, the light source is revealed in a surprising way. A dome made up of more than 50 mirrors reflects a vertical garden and creates a surreal environment, making us forget for a moment that we are just a few meters away from the busiest avenue in Latin America.
Besides the aesthetic function, the mirrors serve to direct the sun’s rays to a huge Cold Drip, an equipment that allows the cold tea, and that was created especially for the project.
Made up of several vertically aligned borosilicate glass containers, it allows the process to be seen as you descend the stairs. In an almost magical way, the sun’s rays melt the ice, cold water drips into a funnel full of herbs, and this process slowly extracts all the essence and aroma of Desinchá. The coolest part is that this happens using only the energy of the Sun.
Behind all this narrative, creative solutions were used to solve the operation. Just like on boats, all corners were used for storage, equipment, etc. Perhaps the most unusual solution is the bathroom on the upper floor, camouflaged behind a wooden panel.
A vending-machine was also installed in the facade, open 24h/day to the street, which allows the client to buy his Desinchá at any time.
Small in size, big in experience! Just like the desired green boxes. This is Superlimao’s vision for Desinchá!
Desinchá Flagship, São Paulo, Brazil – Building Information
Architecture: Superlimão – https://www.instagram.com/superlimao/
Authors: Lula Gouveia, Brunna Dourado, Maria Fernanda Elaiuy, Diogo Matsui, Maria Fernanda Bellodi.
Location: São Paulo, Brasil / São Paulo, Brazil
Year: 2020
Area: 20m²
Photos: Maíra Acayaba
Suppliers:
Locksmiths: Oficina 27
Woodwork: Detalhe04 + Desinchá supplier
Landscaping: Teco Paisagismo
Lighting: LdArti
Cold-drio: Classe A vidros
Vending machine: lab 220
Cementitious floor: Mapei
Desinchá Store, Oscar Freire, São Paulo images / information received 170921 from SuperLimão Architects
Phone: +55 11 94263-6775
Location: R. Oscar Freire, 855 – Jardim Paulista, São Paulo – SP, 01426-003, Brasil, South America
São Paulo Architecture
São Paulo Architectural Projects – selection of contemporary architectural designs:
São Paulo Architecture Designs – chronological list
São Paulo Architecture Walking Tours by e-architect
São Paulo Architects Offices – design studio listing
São Paulo Residences – selection below
Design: FGMF Arquitetos
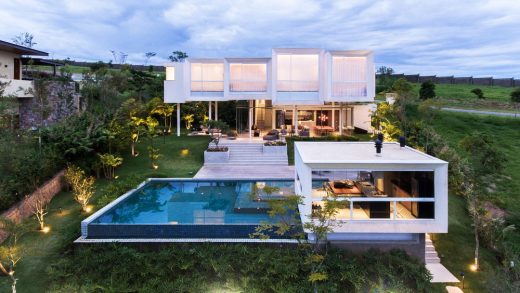
photo : Estevam Trabbold
Casa Neblina
Design: Studio Otto Felix
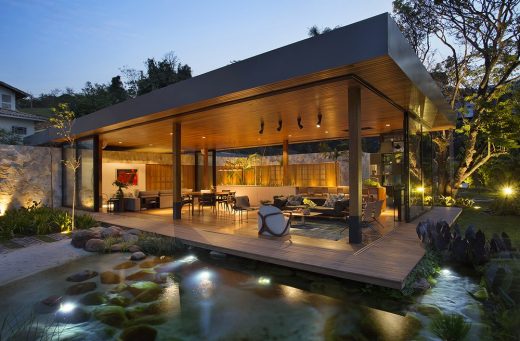
photo : Denilson Machado – MCA estudio
New House in Campinas
Architect: Flavio Castro
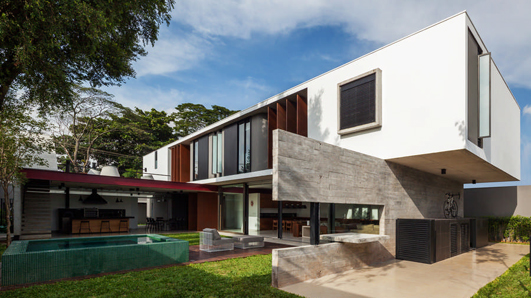
photograph : Nelson Kon
Planalto House
Dois Trópicos, R. Mateus Grou, 589 – Pinheiros
Architects: MNMA
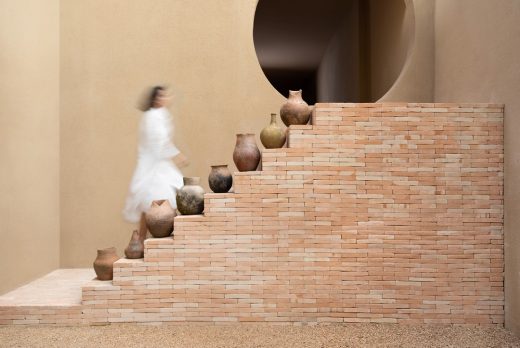
photo : Andre Klotz
Dois Trópicos São Paulo
Comments / photos for the Desinchá Store, Oscar Freire, São Paulo design by SuperLimão, page welcome

