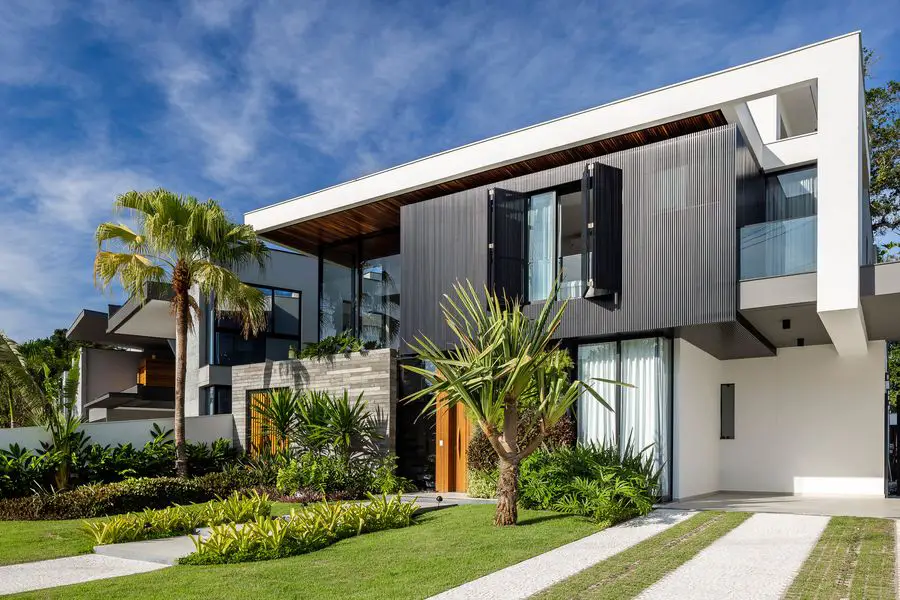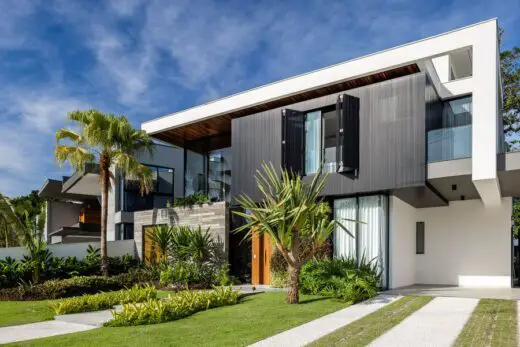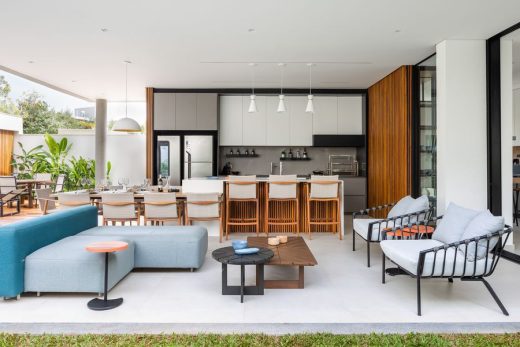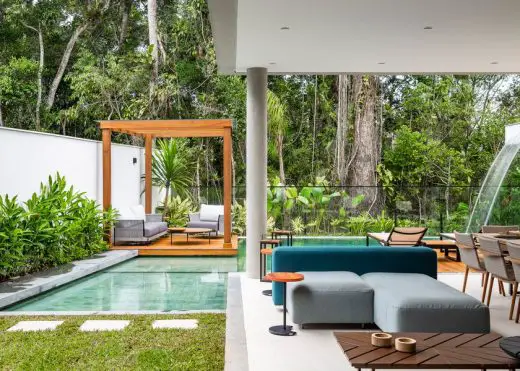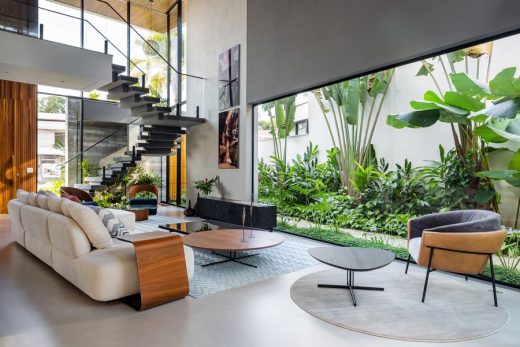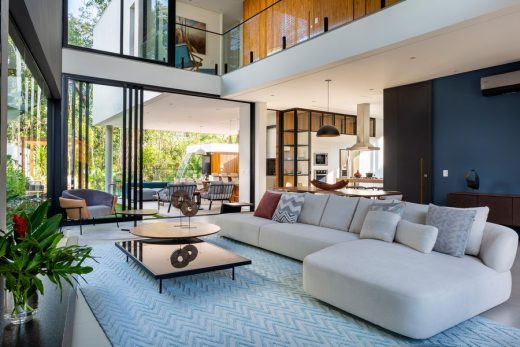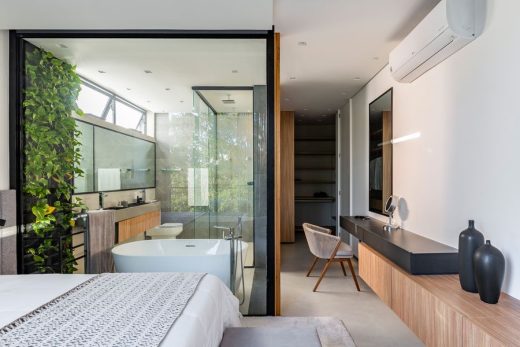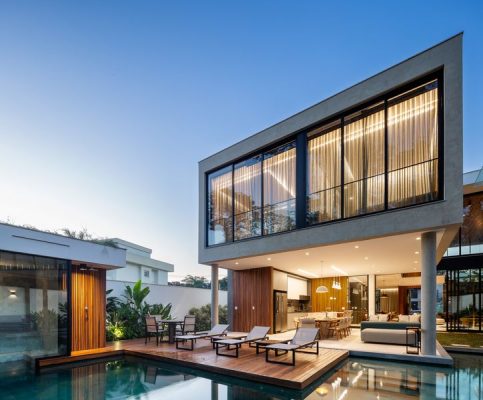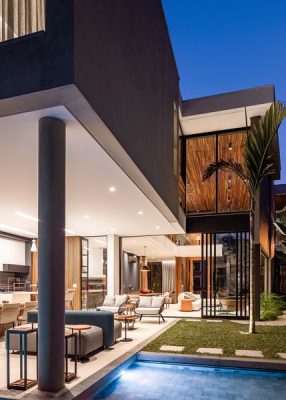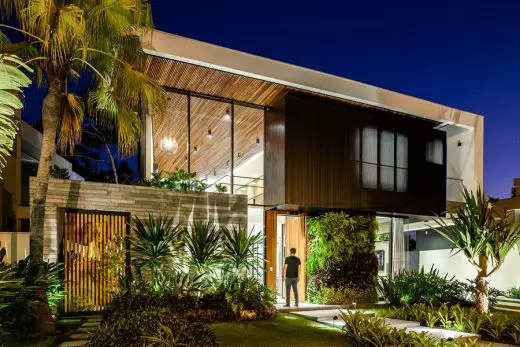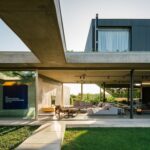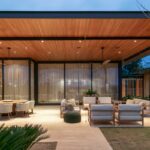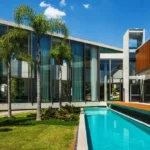Casa D31 Brazil, São Paulo real estate, South America property photos, Brazilian architecture design
Casa D31 in São Paulo
13 July 2023
Architecture and Interior Design: Raiz Arquitetura
Location: Riviera de São Lourenço, São Paulo, Brazil, South America
Photos by Leonardo Giantomasi
Casa D31, Brazil
House on the beach with Raiz Arquitetura project bets on the use of glass for greater permeability between environments and gables for thermal comfort
The project for Casa D31 located on the beach of Riviera de São Lourenço, São Paulo coast, was designed to receive a young couple with two children, who were looking for a beach house to house and receive family and friends on the weekend, enjoying moments of leisure and rest and that, at the same time, could connect with the elements of the native forest of the region. The project is signed by the Raiz Arquitetura office, by architects and partners Alexandre Ferraz and Elias Souza, who have in their portfolio several high standard houses on the coast and interior of São Paulo.
The project starts from a dynamic and contemporary façade, the result of a set of volumes that run away from the conventional that blend with natural elements, such as the aluminum slat that covers part of the second floor, ensuring privacy for residents without affecting the enjoyment of the view of the street and the outside.
The interaction of the house with the natural is one of the key points of this project. The integration with the green areas of the house, provided by the openings strategically inserted in the volume of the social area, allows residents to enjoy the richness of natural textures, both in the landscaping and in the Atlantic forest present in the surroundings of the house, bringing green tones as part of the color palette of the living room.
The implementation of the L-shaped house plan allows the social space to be integrated into a generous gourmet balcony in the outdoor area, where the pool is also located. Installed at the bottom of the lot, the uniformity between the external and internal was made possible by its pillar-free structure, making the whole inviting and light for permanence and use.
To widely explore the permeability between environments, the use of glass was essential. On the first floor, the environments are easily reached by the field of vision, especially the area intended for the kitchen which, designed to be the heart of the house, serves as one of the points of connection between internal and external uses, through a privileged opening at the bottom. Another highlight of the project was the use of mimicked doors in conjunction with the wooden panels, seeking to make the environment cleaner and camouflage the access to the rooms of the residence.
The use of extensive glazed panels with the openings present between the blocks was also thought of due to natural lighting and cross ventilation in the interiors of the residence, enabling better environmental comfort and pleasant temperature on hot days. Thinking about the winter periods, we also installed an ecological fireplace in the living room on one of the side faces to keep the environment warm during the cold.
The connection to the second floor is made by means of a light staircase installed along the glass panels of the facade. Intended for private use, this floor has five bedrooms, two for children, two for visitors and a master suite for the couple, which stands out for the large window without lintels that brings a sense of framing the natural landscape at the bottom of the lot. Another highlight in this environment is the installation of a “glazed box” for the private bathroom, which can be visually connected to the bedroom and or isolated by means of a blackout curtain.
The lighting of the house was installed strategically to enhance the volume and the environments, as well as some plants of the external landscaping. In general, a party was adopted with crown moldings and luminaires of general use and that were discreet, favoring the functionality of the lighting, with intensity appropriate to each use and punctual highlights in the middle of the project.
Casa D31 in São Paulo Brazil – Building Information
Architecture and Interior Design: Raiz Arquitetura
Project team: Elias Souza / Alexandre Ferraz / Leila Lemos / Sabrina Borotto / Guilherme Alonso Souza / Alexandre Nascimento
Construction management: Raiz Arquitetura
Structural Design: Eng. Osny Machado de Lima Junior
Land area: 533,08m²
Built-up area: 410,53m²
Year: 2022
Location: Riviera de São Lourenço, SP
Landscaping: Semente Nativa (Mauricio Nunes Veiga)
Photography: Leonardo Giantomasi
Suppliers
Metals: (kitchen/ gourmet/ baths and toilet) – Perflex;
Sanitary Ware – Deca;
Bathtub and Floor Mixer – Doka
Internal Doors – Phanda;
Main Door (Cumaru Wood) – Portal Kit;
Tempered glass – ALumileve e America Glass;
Mirrors and Boxes – América Glass;
Textures – Cimenticio (Defragoso), Branca (Grafinesse);
Kitchen Equipment – Crissair;
Hoods – Djlama Coifas;
Fireplace – Polytec;
Planned Furniture – Kitchen / Gourmet (Bontempo);
Planned Furniture – Suites / Home (Clark & Clark Marcenaria);
Casa D31, São Paulo Brazil images / information received 110723 from Raiz Arquitetura
Location: Riviera de São Lourenço, São Paulo, SP, Brasil, South America
São Paulo Architecture
São Paulo Architectural Projects – selection of contemporary architectural designs:
São Paulo Architecture Designs – chronological list
São Paulo Architecture Walking Tours by e-architect
Design: FGMF Arquitetos
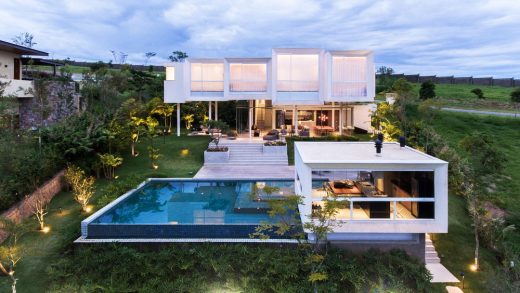
photo : Estevam Trabbold
Casa Neblina
Design: Studio Otto Felix
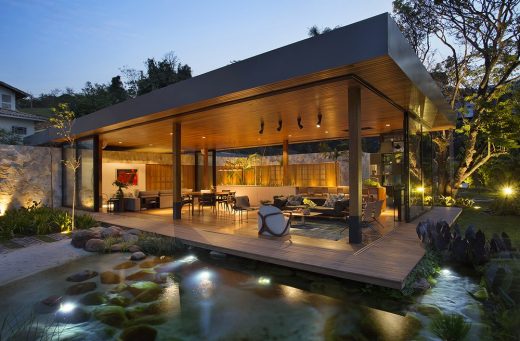
photo : Denilson Machado – MCA estudio
New House in Campinas
Architect: Flavio Castro
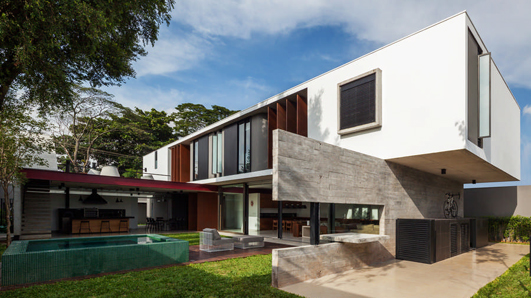
photograph : Nelson Kon
Planalto House
Design: Marcio Kogan Arquitetos
Casa Panamá
Casa 6
Design: Marcio Kogan Arquitetos
House 6
Comments / photos for the Casa Minho, São Paulo Brazil Architecture and Interior Design by Raiz Arquitetura page welcome

