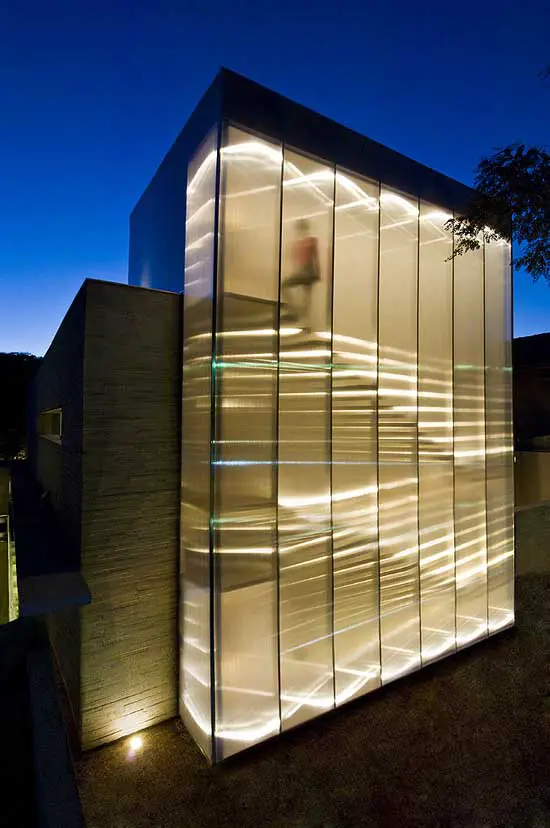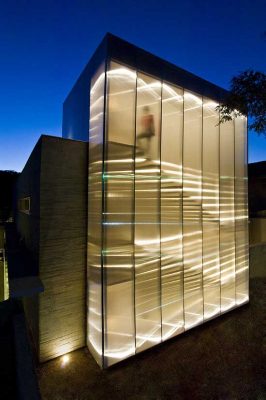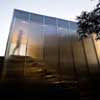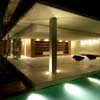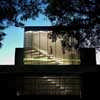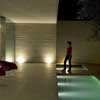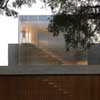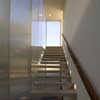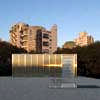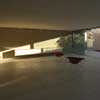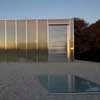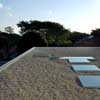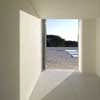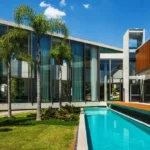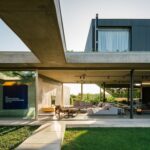C16H14O3 House, São Paulo Property, Brazilian Architecture, Architect, Home Photos, Design
C16H14O3 House : São Paulo Property
Contemporary Residence in Brazil, South America – design by Marcio Kogan Architect, SP
20 Oct 2008
C16H14O3 House São Paulo
Design: Marcio Kogan architect, studio mk27
Photos: Rômulo Fialdini
C16H14O3 house
Location: São Paulo, SP
Date built: 2008
Architecture
Author: marcio kogan
Co-author: carolina castroviejo, regiane leão
Interior design co-authors: diana radomysler, carolina castroviejo
Project team: oswaldo pessano, renata furlanetto, samanta cafardo, suzana glogowski, lair reis, eduardo glycerio, maria cristina motta, gabriel kogan, mariana simas
C16H14O3 house : Building Information
Location: São Paulo, SP, Brasil, South America
Project: Jun 2006
Conclusion: Jul 2008
Site plan area: 575 sqm
Built area: 625 sqm
Landscape architect: renata tilli
General contractor: lock engenharia
Photographs: rômulo fialdini
São Paulo House images / information from Marcio Kogan
Location: rua oscar freire, São Paulo, SP, Brasil
Architecture in São Paulo
São Paulo Architecture Designs – chronological list
São Paulo Architectural Walking Tours by e-architect
São Paulo Buildings
Design: architect Marcio Kogan
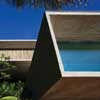
photo: Nelson Kon
Paraty House
Top Towers – Housing
Design: Königsberger Vannucchi Arquitetos
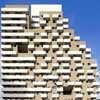
image : Leonardo Finotti
Top Towers São Paulo
São Paulo house : House B by Andrade Morettin Arquitetos
Brazilian Architect – design practice listings for the country
Studio MK27 architects, SP
Comments / photos for the São Paulo House – Contemporary Brazilian Home page welcome
São Paulo has a history of actions, projects and plans related to urban planning that can be traced to the governments of Antonio da Silva Prado, Baron Duprat, Washington and Luis Francisco Prestes Maia. However, in general, the city was formed during the 20th century, growing from village to metropolis through a series of informal processes and irregular urban sprawl.

