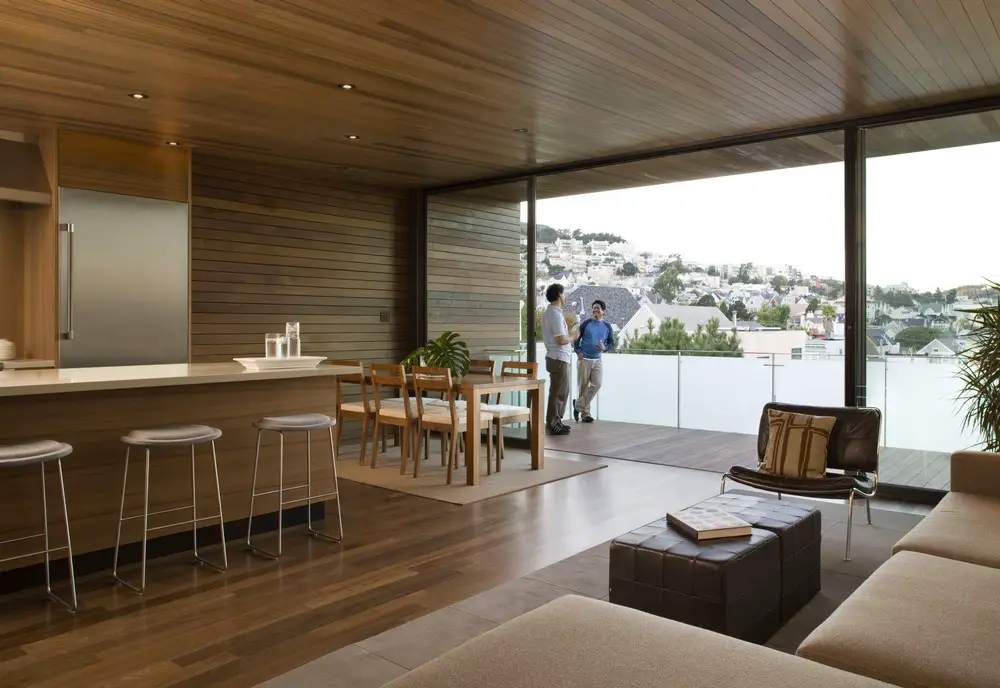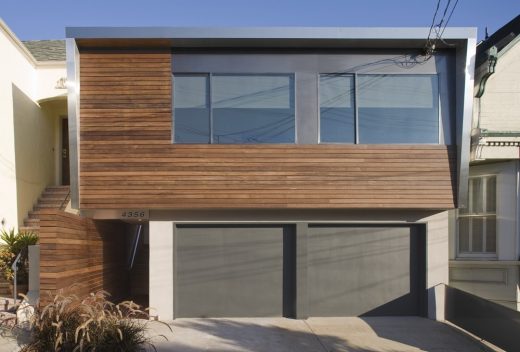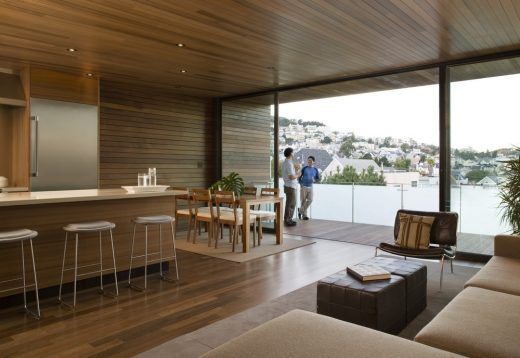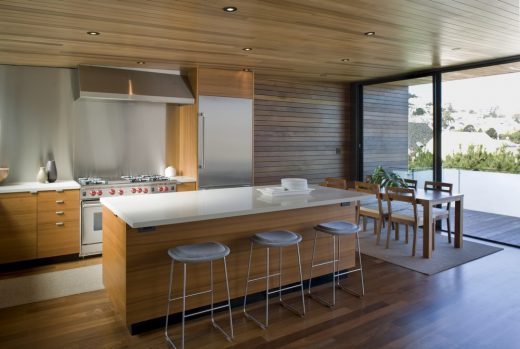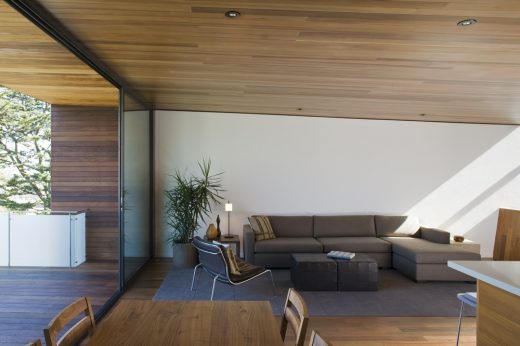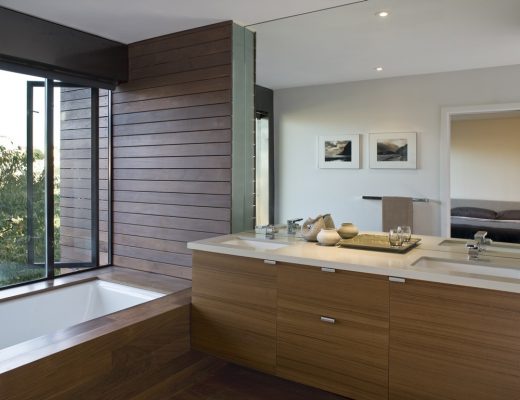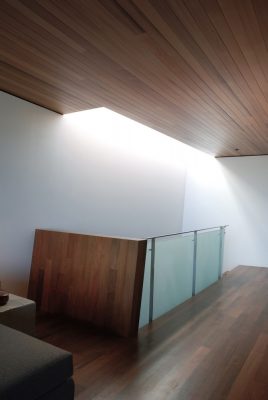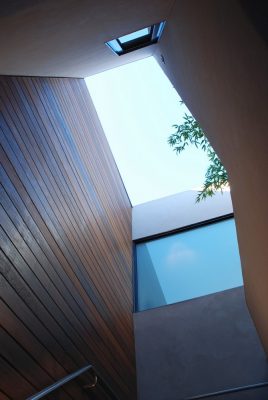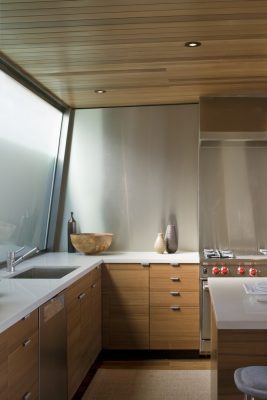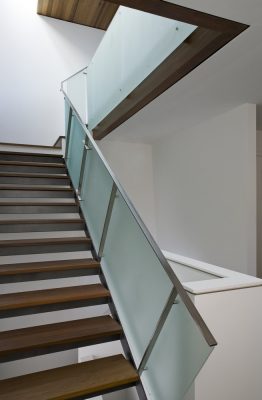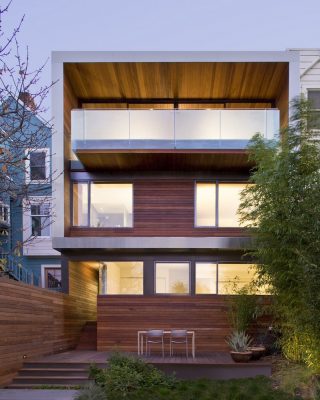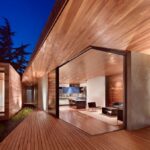Choy Residence, San Francisco home photos, North California real estate building, American architecture images
Choy Residence in San Francisco
Renovated Home in California design by Terry & Terry Architecture, USA
Apr 6, 2017
Design: Terry & Terry Architecture
Location: 4365 25th Street, San Francisco CA 94114, USA
Choy Residence
Photos by Ethan Kaplan
Choy Residence on 25th Street, San Francisco
The renovation transformed an existing 1960’s house into an open plan modern dwelling. The design for this renovation involved subtracting specific existing walls and parts of the existing roof to let in natural light and improve circulation. This included hollowing out the space at the rear of the house to accommodate an exterior deck and capture views to the north.
The transformation of the existing typical San Francisco box house into the new “opened” wood tube form that shelters/adds protection from wind and weather to the rear deck at main floor and to the openings at the middle floor.
We also carved out an entry way at the center of the house, which allows natural light to spill into the main floor core. In the center of the dwelling, we inserted a stair/light shaft through all levels to provide circulation between floors and to
illuminate the walls with daylight.
The roof is designed to collect water run-off which will be stored in future holding tanks located in the utility/basement area under the home and is gravity-fed to the garden irrigation system for use in the dry season. The north end of the roof is also designed to accommodate photo voltaic solar panels.
Choy Residence in San Francisco – Building Information
Contact: Alex Terry
Formal name of building: Choy Residence
Location: 4365 25th Street, San Francisco CA 94114
Completion Date: November 2008
Site Area: 065 acres (or 2800 sq.ft.)
Gross square footage: 2600 sq. ft.
Total construction cost: NA
Owner: Chris Choy
Architects that worked on project: Alex Terry AIA, Ivan Terry
Interior designer: Chris Choy Design, TTA
Engineer: Santos Urrutia Structural Engineers Inc.
Landscape: Gentry Landscapes, Charles Smith
Lighting: TTA
Acoustical: TTA
General Specifications
Structural system:
Wood/steel frame
Exterior cladding
Wood: Ipe wood Cladding
Roofing
Built-up roofing: Dibiten Roofing
Windows
Aluminum: Fleetwood USA Window and Doors sales@fleetwoodusa.com
Glazing
Glass: Tempered Glass Panels and(or) Sandblast Panels
Skylights: O’Keefe
Doors
Entrances: Custom metal fabrication
Wood doors: Custom Manufactured Interior doors
Sliding doors: Fleetwood USA Window and Doors sales@fleetwoodusa.com
Hardware
Locksets: Omnia
Pulls: Hafele http://www.hafele.com/us/
Cabinet hardware: Hafele
Interior finishes:
Cabinet work and custom woodwork: Linea Quattro Cabinets
Counters: Caesar Stone
Paints and stains: Benjamin Moore, Penofine Verde Natural
Paneling and flooring: Ipe Wood
Furnishings
Chairs: Herman Miller
Tables: Custom Fabrication, TTA
Other furniture (use addi-
tional sheet if necessary): Della Robia
Appliances: Wolf Stove, Miele Dishwasher, Thermadore Refrigerator.
Lighting
Interior ambient lighting: Colombo
Downlights: Contrastr Recessed Lighting
Exterior: Lumiere Lighting
Plumbing: Dornbracht Faucets, Frankie sinks, Toto toilets
Photographer: Ethan Kaplan
Choy Residence in San Francisco images / information received 060417 from Terry & Terry Architecture
Location: San Francisco, North California, USA
New Architecture in San Francisco
Contemporary San Francisco Architecture
San Francisco Architectural Designs – chronological list
San Francisco Architectural Walking Tours by e-architect
San Francisco Architecture Offices – architecture firm listings on e-architect
Los Altos Hills II House
Design: Feldman Architecture
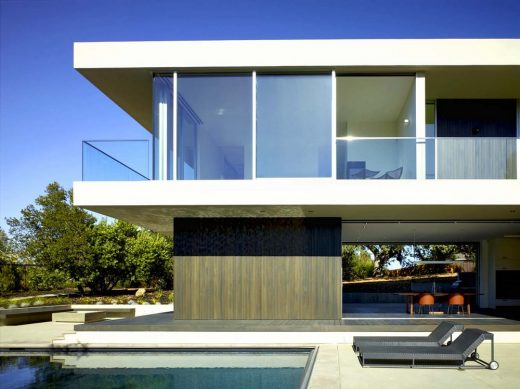
photograph : John Linden
Los Altos Hills Residence
Fitty Wun House in San Francisco
Design: Feldman Architecture
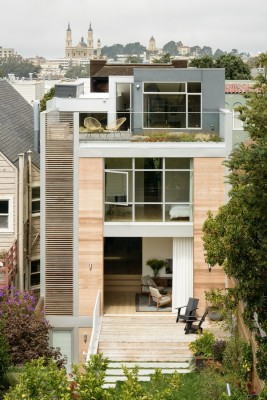
photograph : Joe Fletcher
Fitty Wun House in San Francisco
Overlook Guest House, Los Gatos, Santa Clara County
Design: Schwartz and Architecture
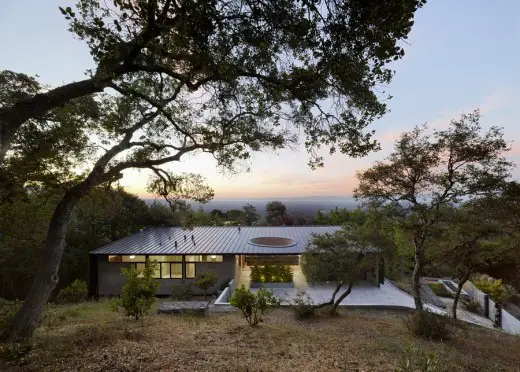
image from architects
House in Los Gatos
Design: WDA (William Duff Architects)
photograph © Matthew Millman Photography
Napa Valley Barn Renewal
California Architecture : building images
Comments / photos for the Choy Residence in San Francisco design by Terry & Terry Architecture page welcome.

