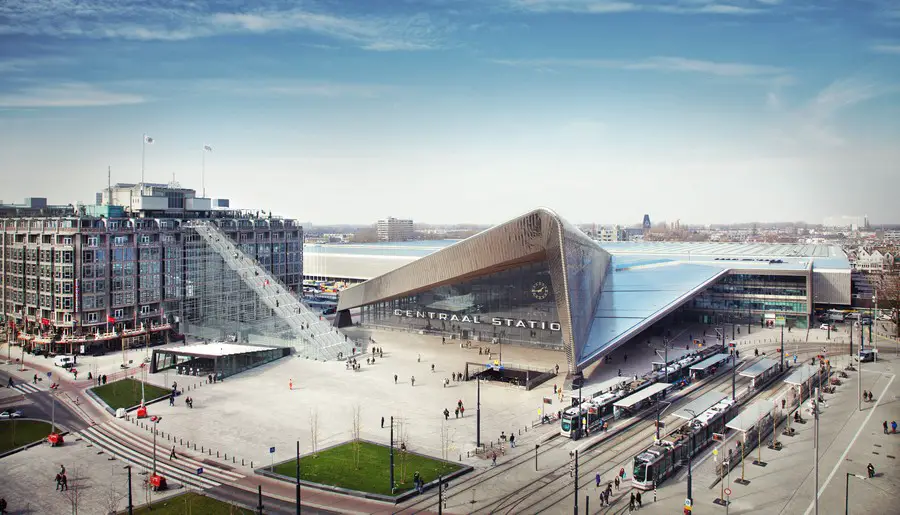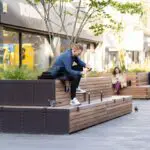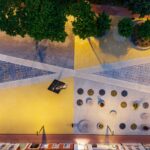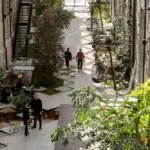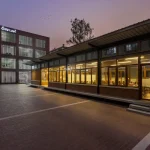Rotterdam Central Station Entrance Building, Groot Handelsgebouw Images, Architecture
The Stairs in Rotterdam
Stationsplein Giant Staircase in Holland, The Netherlands – design by MVRDV, Architects
7 Apr 2016
The Stairs
Design: MVRDV, Architects
The Stairs in Rotterdam from Stationsplein to top of Groot Handelsgebouw
The Stairs, a red carpet to the reconstruction of the city
Rotterdam, April 7th 2016 – From mid-May to mid-June, Rotterdam is set to host a temporary new eye-catcher: a giant staircase with 180 steps leading from Stationsplein, outside Rotterdam Central Station’s entrance, to the top of the Groot Handelsgebouw, an iconic building in the city’s history.
The scaffolding system is a nod to 75 years of rebuilding the city, which is celebrated this year with the cultural event ‘Rotterdam celebrates the city!’. The Stairs will be officially opened on 16th May by Mayor Ahmed Aboutaleb and will remain open until 12th June. Everyone is welcome to visit from 10:00 to 22:00. Admission is free.
The arrival of The Stairs follows the Rotterdam tradition of celebrating reconstruction milestones. Large cultural events often provide beautiful vantage points, such as the Euromast, which was built for the Floriade in 1960 and the cable cars on the Coolsingel for the reconstruction event C70. “Now we create a new lookout where people can enjoy the unique views of this newly built city. From the cranes in the harbour, to the new city centre, the North and Blijdorp Zoo. Fun for everyone,” says Anouk Estourgie of ‘Rotterdam celebrates the city!’.
The Stairs, celebrating 75 years of Rotterdam’s reconstruction:
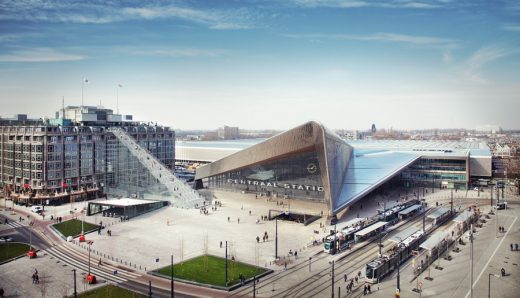
image : Frank van Dam/MVRDV
The steps not only offer a progression of perspectives over the city as you climb, but also give access to the roof of the Groot Handelsgebouw. Once at the top, a temporary observation deck gives you the opportunity to overlook the entire city. Also on the roof is the former cinema Kriterion, popular in the 1960s, which will open specially for the event to offer a wide variety of films, debates and performances. Furthermore, visitors will be able to enjoy refreshment facilities and find out more about the city and its development at the information point for the cultural event ‘Rotterdam celebrates the city!’.
“I used to see Rotterdam from the Kriterion after the films and it gave an fantastic overview of the city” explains Winy Maas, co-founder of MVRDV. “The roof of the Groot Handelsgebouw, one of the best buildings of the reconstruction of the Netherlands, deserves to be used as a base for the next intensification of Rotterdam. The Stairs suggest that.”
The new icon, attached to a historic monument:
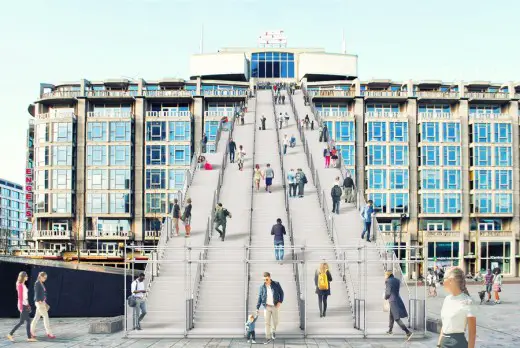
image : Antonio Luca Coco
At 29 metres tall and 57 metres long, The Stairs offer an impressive landmark for ‘Rotterdam celebrates the city!’. The scaffolding responds to the angles of the Rotterdam Central Station, connecting the contemporary icon with a historic monument, whilst through its construction referencing the reconstruction that the city has experienced.
“The Stairs aim to animate the rooftop and to imagine a second layer in the next step of Rotterdam’s urban planning. A second reconstruction.” Tells Winy Maas. “It would be good to make it a permanent fixture.”
About the initiative – The stairs are designed by MVRDV, commissioned by Rotterdam Festivals for the initiative Rotterdam celebrates the city!, and made possible by Groot Handelsgebouw, TBI and Stichting Bevordering Volkskracht. Dutch Steigers is responsible for the scaffolding with consultancy Dekker Engineering as engineer of the project. The permit process is in its final stages so that the project can be realised mid-May.
The Stairs in Rotterdam images / information from MVRDV
Rotterdam, The Netherlands
New Architecture in Rotterdam
Contemporary Rotterdam Architecture
Rotterdam Architecture Designs – chronological list
Rotterdam Architecture Tours – city walks and bike trips by e-architect
Recent Buildings by MVRDV in Rotterdam
The Sax Tower, Wilheminapier
Design: MVRDV Architects
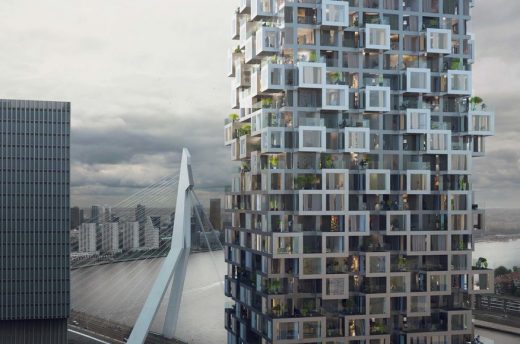
images courtesy of MVRDV and WAX Architectural Visualisations
The Sax Building in Rotterdam
MVRDV House Rotterdam
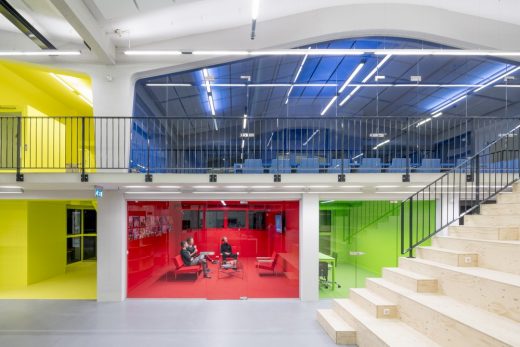
photograph © Ossip van Duivenbode
MVRDV House Rotterdam
Market Hall
Market Hall in Rotterdam
Spijkenisse Public Library
Book Mountain
Rotterdam Architecture – Selection
Buildings by MVRDV – Selection
DnB NOR Headquarters Oslo, Norway
DnB NOR Headquarters
Almere Vision 2030, The Netherlands
Almere Vision 2030
Comments / photos for The Stairs in Rotterdam Architecture page welcome

