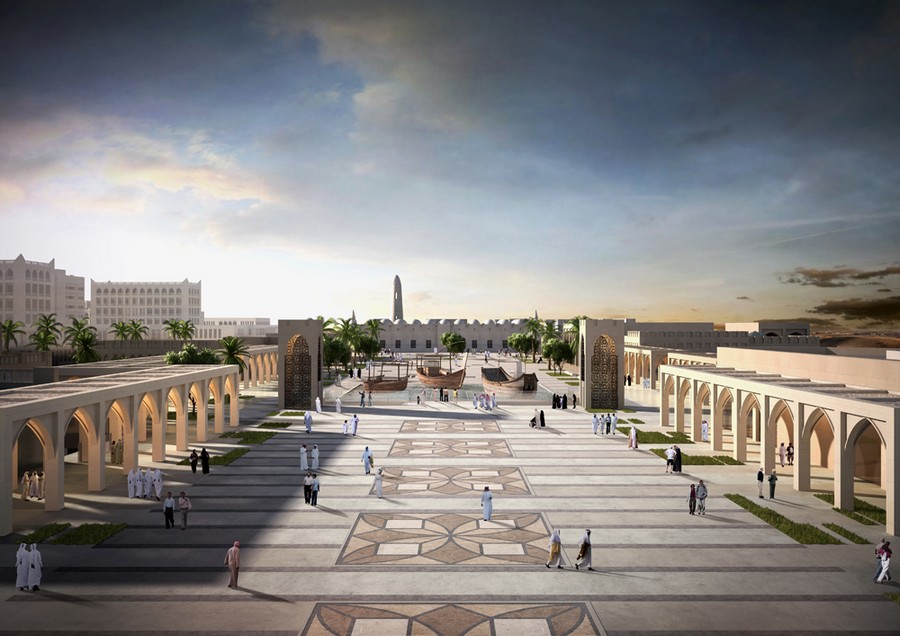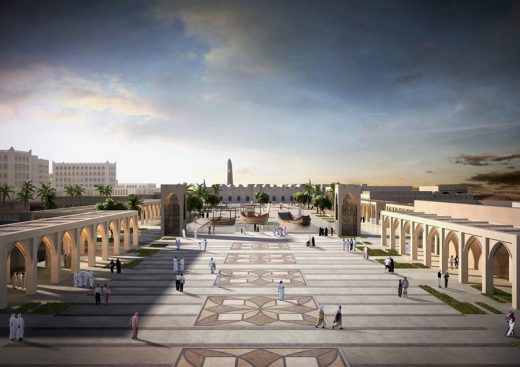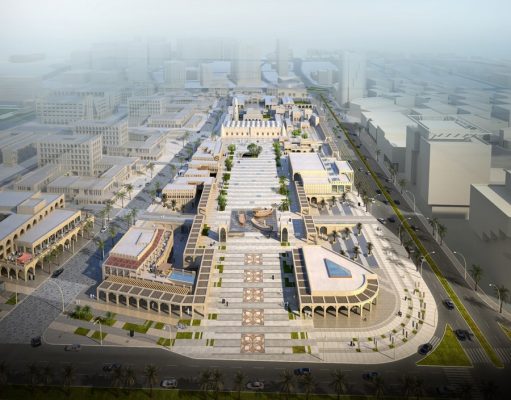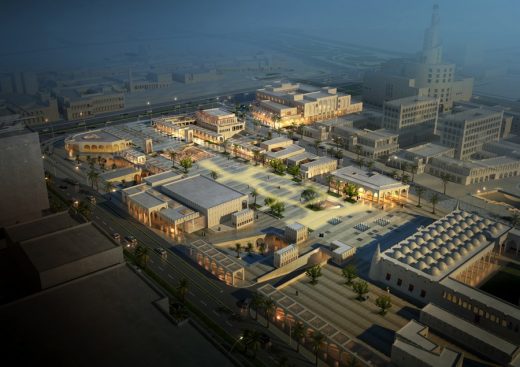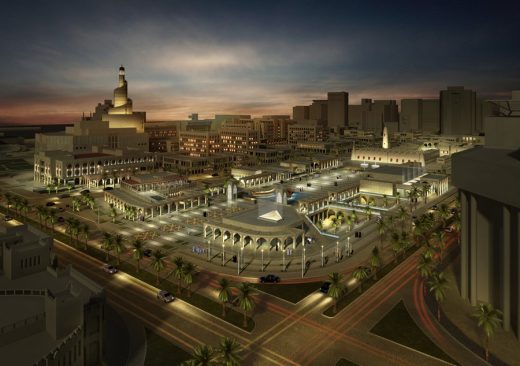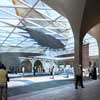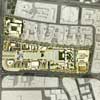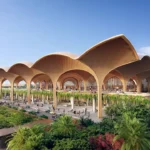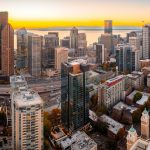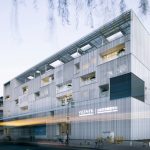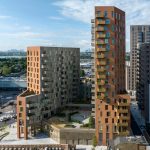Bu El Qubeb & Ahmed Bin Ali Markets Doha Development, Qatar Architecture, Masterplan Design
Bu El Qubeb & Ahmed Bin Ali Markets : New Architecture in Doha
Historical District Development, Doha – design by SAMOO Architects & Engineers
21 Feb 2013
Bu El Qubeb & Ahmed Bin Ali Markets Development
Design: SAMOO Architects & Engineers, Korea
Location: Doha, Qatar
Doha Architecture
This project is located in the historical district of old Doha on the northeastern intersection of Grand Hammad Street and Ali Bin Abdulla Street. Bu El Qubeb Mosques have been recently restored on the site in order to preserve its traditional style. The goal of this project was to reinterpret the meaning of these traditional buildings, and to provide a solution for it to coexist in the urban fabric.
The restored buildings were expanded to the level of the traditional streets, and were also connected to the surrounding areas in order to give it a new sense of place as the center of culture and society.
A traditional commercial street layer was laid out beneath the ground, like buried remains of the past, and connected to neighboring below grade facilities. A Festival Plaza connected to the mosques was laid out above it, revealing its identity as a public space towards the main street.
In order to create a similar below grade pedestrian environment as above grade, sunken gardens and skylights were designed around the plaza. The transition between the orthogonal grid during the day and the traditional grid at night makes it possible to experience the two coexisting conceptual layers.
Combining of the orthogonal plaza surrounded by low-rise buildings and the traditional streets underneath it can provide a solution to how tradition can be maintained in a modern city experiencing radical change.
Bu El Qubeb & Ahmed Bin Ali Markets – Building Information
Location: Northeast. Corner between Grand Hammad St. & Ali Bin Abdulla St., Doha, Qatar
Program: Commercial Complex (Retail, Exhibition, Hotel, Public Parking Facility)
Total Floor Area: 113,650㎡
Floors: 9 Stories and 3 Basements
Structure: R.C.
Historical District Development in Doha images / information from SAMOO Architects & Engineers
Location: Ali Bin Abdulla Street, Doha, Qatar
New Architecture in Qatar
Contemporary Qatar Architecture
Qatar Architecture Designs – chronological list
Architect: I M Pei
Museum Islamic Art Park
Qatar National Library, Doha
Architects: OMA
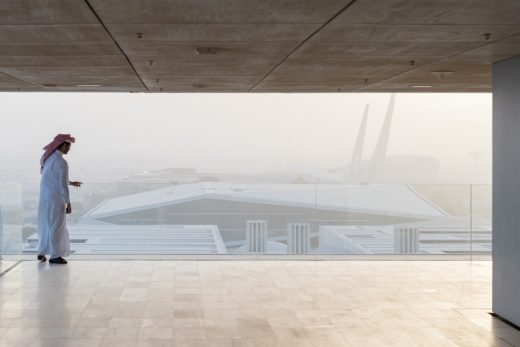
photo © Iwan Baan
Qatar National Library Building in Doha
Architects; HOK
Lusail Marina Mall
Architects: Foster + Partners
Qatar Stadium
Buildings / photos for the Bu El Qubeb & Ahmed Bin Ali Markets – Qatar Architecture Development page welcome

