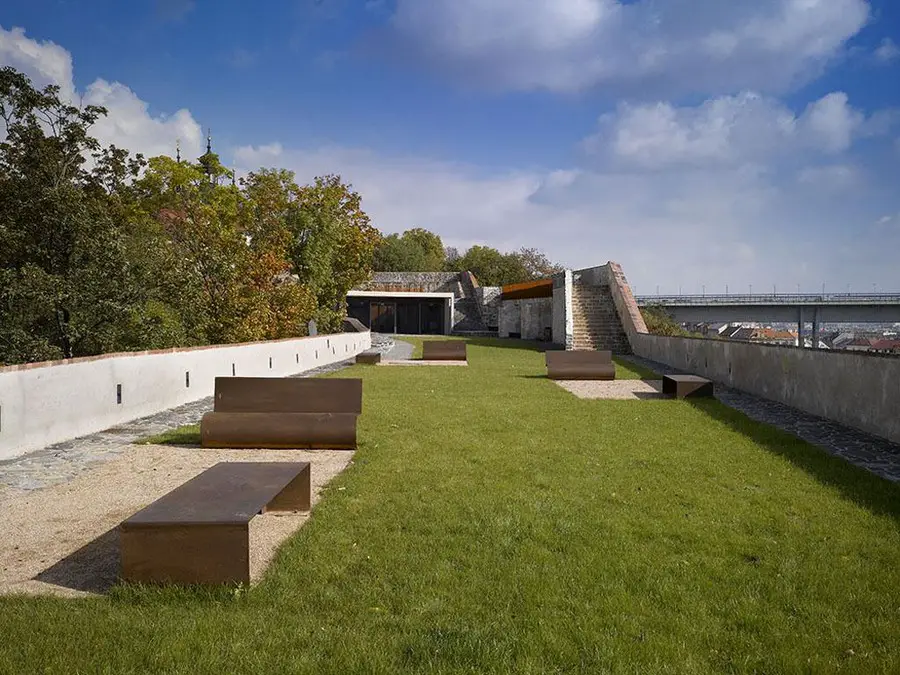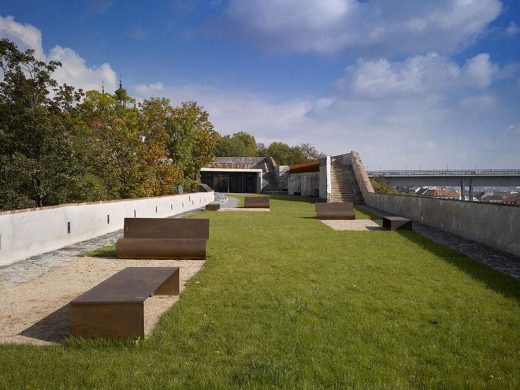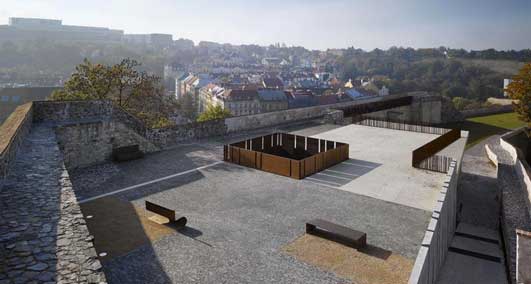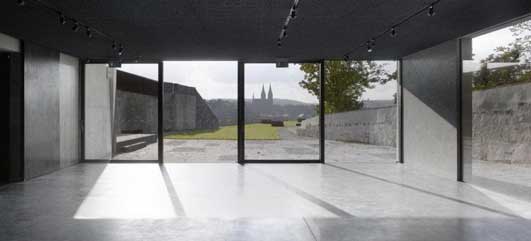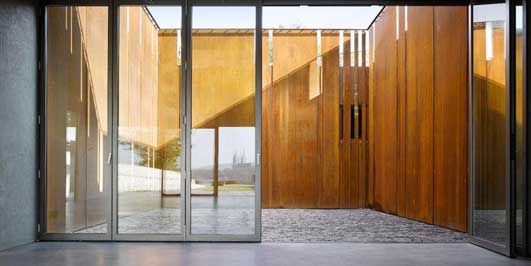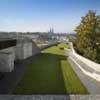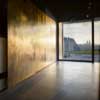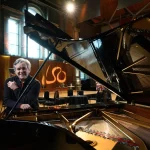Revitalisation of the Crucifix Bastion Prague, Czech Building Design, CZ Architecture Pictures
Revitalisation of the Crucifix Bastion
Contemporary Czech Building design by MCA atelier architekti
23 Sep 2013
Revitalisation of the Crucifix Bastion, Prague 2
Design: MCA atelier s.r.o.
Revitalisation of the Crucifix Bastion in Prague
Revitalizace Bastionu u Božích muk, Praha 2
Though itself of Baroque date, Bastion is a part of the medieval fortifications of the New Town of Prague. The impermeability of the area created an inner periphery, a strip of inaccessible and unused greenery within the central city, in certain points approaching the character of a “brownfield”.
The goal of the architects was the landscaping of the public area, the addition of an open-air café and gallery on the site of a ruined building of 19th-century date, and linking the spaces inside and outside the medieval fortification line that has kept the area of gardens and the university campus.
Revitalisation was completed on the basis of the winning entry in a public architectural competition in 2007. The new structure for public facilities was designed as a building below ground, a hidden acropolis attracting visitors with its contents and its form, not through mere visibility.
It is conceived as an autonomous, solid “seashell”, inserted into the layerings of the archaeologically defined stratigraphic levels of Baroque and modern terrain, while not disturbing the character of the fortifications and the visual outline of the defensive walls. In its formal vocabulary, the building is elementary, minimal, and grounded in the material principles of fortification architecture: firmness.
The ensuing architectonic form is proof of the possibilities of connecting the heritage approach to the restoration of historically valuable structures, and the measured yet self-confident contemporary implementation of new contextually aware architecture. One of the main priorities of sustainable development is a maximum use of existing built in structure of settlements instead of additional building around free space.
Renovation and re-use of existing buildings and site delivers both material savings (recycling) and the associated energy savings. Memory and cultural values preservation, leads to the promotion of cultural and social pillars of sustainable development.
Revitalisation of the Crucifix Bastion Prague – Building Informatiom
Location: Prague, Czech Republic
Architect: MCA ATELIER S.R.O – Pavla Melkova, Miroslav Cikan
Collaborators: Tomas Brycka, Peter Bus, Pavel Kostalek, Jan Mysicka, Ondrej Ondrka, Jan Setelik, Petr Vejdovsky
Site area: 2,500 sqm
Building area: 370 sqm
Revitalisation of the Crucifix Bastion Prague images / information from FD
Location: Horska 1751/4, Vinohrady, Praha 2, 12800
Prague, Czech Republic, central eastern Europe
New Prague Architecture
Contemporary Prague Architecture
Prague Building Designs – chronological list
Prague Architecture Walking Tours – city walks by e-architect for pre-booked architectural tour groups
Vltava Philharmonic Hall Design Contest Winner
Design: BIG – Bjarke Ingels Group
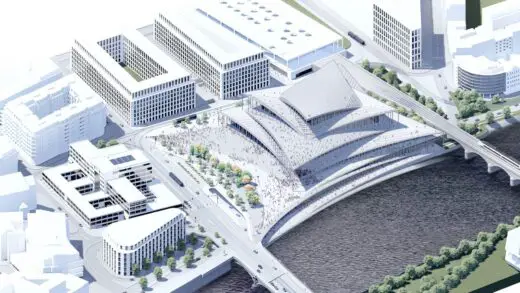
image courtesy of architects practice
Vltava Philharmonic Hall Prague design by BIG
Strančice Administration Building, Dolní Břežany
Design: Architektura, s.r.o.
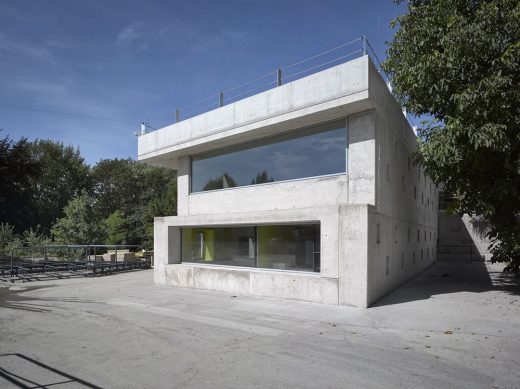
photograph : Filip Šlapal
Strančice Administration Building
Architects: SPORADICAL
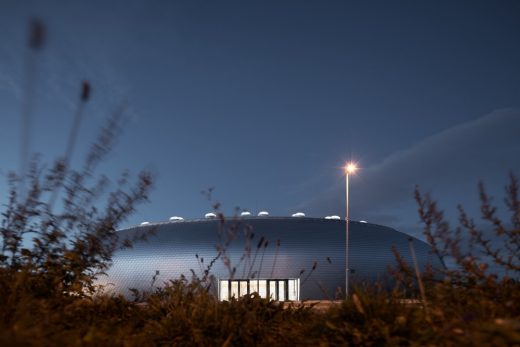
photo : Jakub Skokan, Martin Tůma / BoysPlayNice
Dolní Břežany Sports Hall
Dancing House Prague
Design: Frank Gehry
Czech National Library
Design: Future Systems
Hotel Josef Prague
Design: Eva Jiricna Architects
Comments / photos for the Revitalisation of the Crucifix Bastion in Prague – Czech Building design by MCA atelier architekti page welcome

