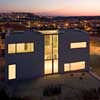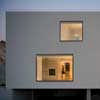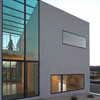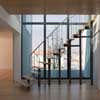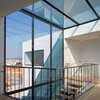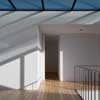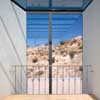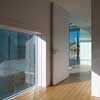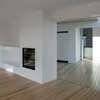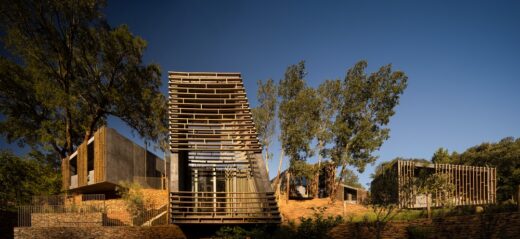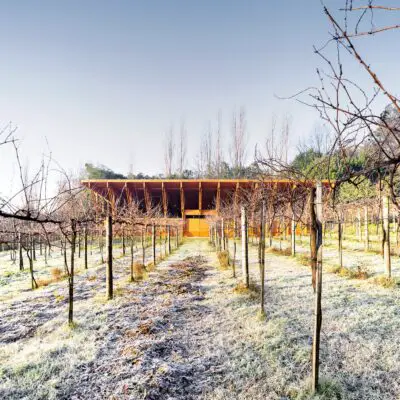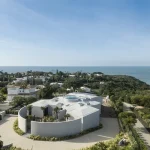House Chão das Giestas, Guarda Building, Home Portugal, Architect, Property Photos
House at Chão das Giestas S. Miguel, Guarda
New Portuguese Property design by AVA – Atelier Veloso Arquitectos
9 Sep 2010
Date built: 2010
Architects : AVA – Atelier Veloso Arquitectos
Photos by FG+SG Fotografia de Arquitectura (w
House Chão das Giestas, Porto
House at Chão das Giestas, Guarda – Portugal
Context
The house evolves planimetricly with the city of Guarda as a background. The place profoundly altered exists in a peripheral context recently urbanized. The natural territory was depersonalized by the topographic changes caused by the urbanization.
The existing public space is build without an organisation that matches the topography of the place, forcing an artificial and uncharacteristic lotting where there are different morphologic construction formulations e several typologies.
Lot
Corner lot of trapezoidal configuration. Streets layout involving the lot with high sloping. Good solar exposure. Restrictions in the implantation of the building volume initially predicted.
Program
The program evolves in three floors, imposed by the rules of the lotting. The garage, support kitchen, store-room, and service toilet are organised in the ground floor and in function of the external space previously defined. On the 0 floor, common spaces were formed around the central entry space (it unites and divides the two compact bodies).
This entrance space makes the functional and visual link between all the construction levels. In these two bodies are included the kitchen, living-room, dining-room, work space and service toilet. It’s in this floor that are placed the common spaces, relating from the entry space where the stairs are inserted.
The stairs where conceived as a sculpture, beyond their utilitarian function. We tried to establish a logic visual relation between the exterior and the interior and vice-versa an interdependency between the two bodies. In the last floor are the most intimate spaces, the bedrooms and bathrooms, baring in mind their articulations from the central space.
Solution
Foreseen the building of an isolated house with 320m2 of covered area. A garage in the basement and the residence in the two upper floors. Relating to the surrounding landscape. The construction volume is materialized in two apparently compact masses, two bodies that extend the shape of a living space between them.
The solution tried to minimize the impact of the predicted building volume of three floors. Lot delimitated by a level wall. The setting favours visual stringing between the back and front parts of the site. The visual permeability between the inside and the outside, the public and the private is controlled and guided.
House at Chão das Giestas – Building Information
Site: Chão das Giestas S. Miguel; Guarda, Portugal
Client: Dr. Alípio António Ferreira Monteiro
Architects: Carlos Jorge Coelho Veloso, Rui Filipe Coelho Veloso
Project: 2003
Construction: 2004 – Jul 2006
Engineers: MBJ – Projectos de Engenharia Planeamento e Arquitectura, Lda.
General Contractor: Orestes & Gomes, Construções Lda.
Constructed surface: 320,00 sqm
Materials: Wood, glass and metallic structure
Photographs: FG+SG Fotografia de Arquitectura (www.fernandoguerra.com)
Fotografia: Fernando Guerra l Produção Fotográfica: Sérgio Guerra
House at Chão das Giestas – Guarda Building images / information from AVA – Atelier Veloso Arquitectos
Location: Chão das Giestas, Porto, Portugal, southwest Europe
New Portuguese Architecture
Contemporary Portuguese Architecture
Lisbon Architecture Tours by e-architect
Portuguese buildings designed by AVA – Atelier Veloso Arquitectos:
Municipal Theatre of Guarda
Design: AVA – Atelier Veloso Arquitectos
Municipal Theatre of Guarda
Salgueiros Housing, Lapa, Porto
Design: AVA – Atelier Veloso Arquitectos
Salgueiros Housing
Lisbon Architecture Walking Tours
Porto Architecture
Casa da Música
Design: Rem Koolhaas Architect / OMA
Porto Concert Hall Building
Living Foz apartment building, Porto
Design: dEMM arquitectura
Living Foz Porto
Architects: SUMMARY
photo © Fernando Guerra_FG+SG
Paradinha Cabins, Arouca
, Minho Region, Northern Portugal
Architecture: Visioarq
photo : Maria João Gala
MG Coudelaria, Minho, North Portugal
Comments / photos for the House at Chão das Giestas – Guarda Architecture design by AVA – Atelier Veloso Arquitectos in Portugal page welcome
