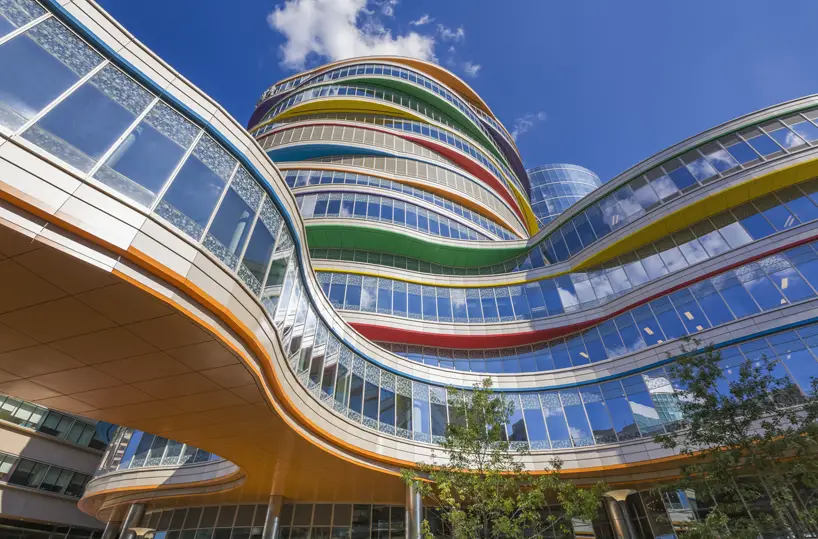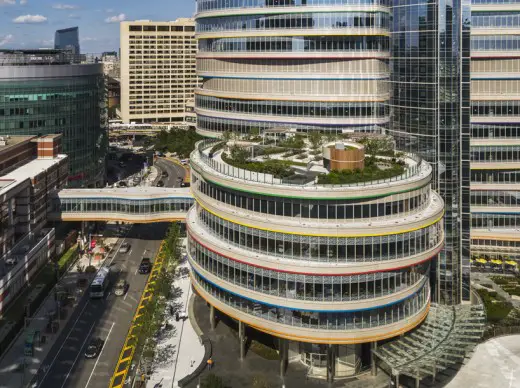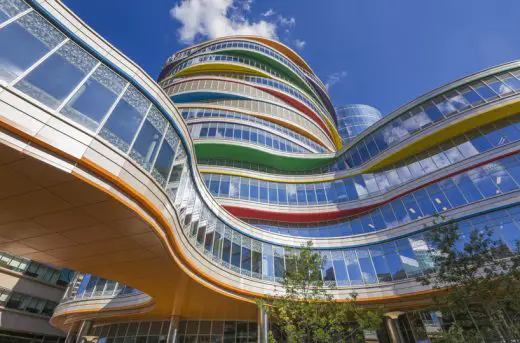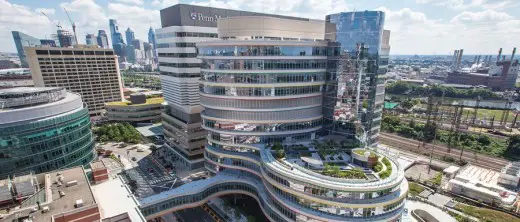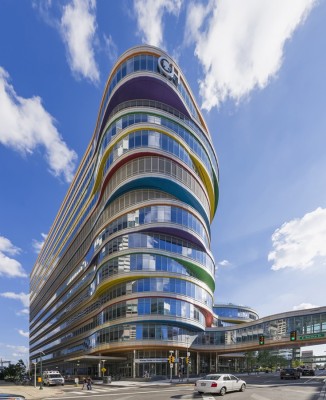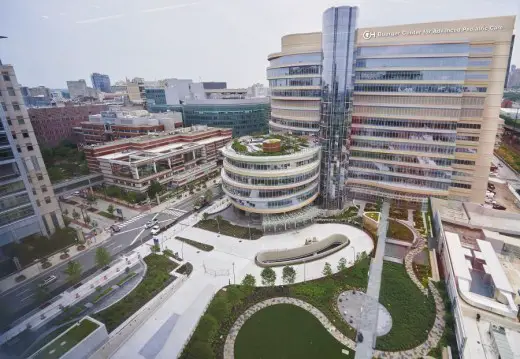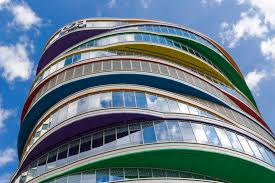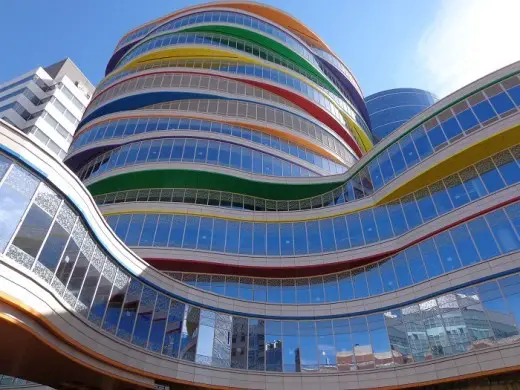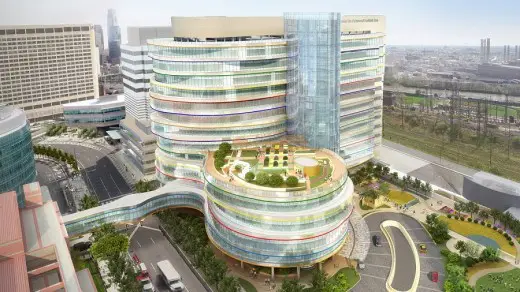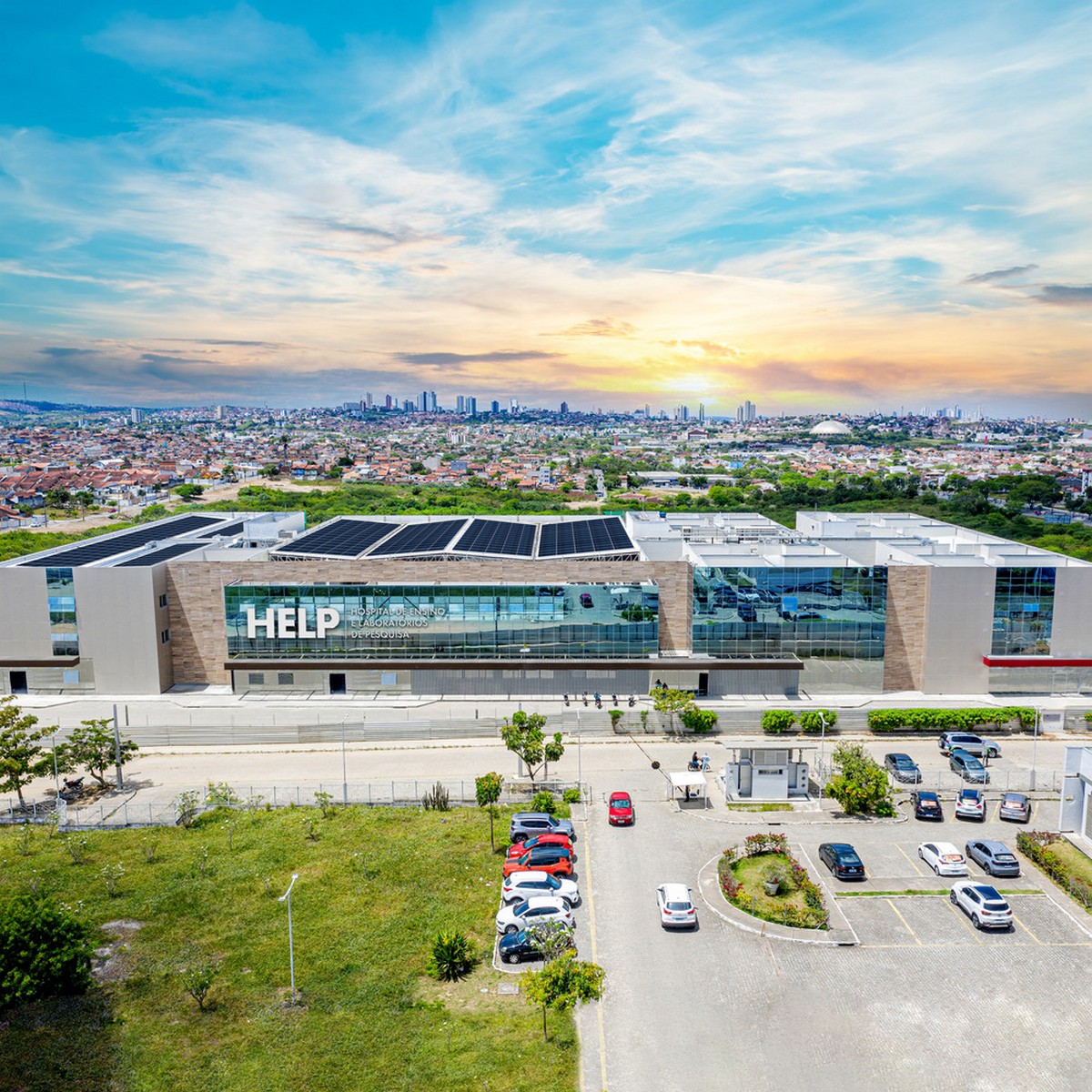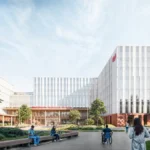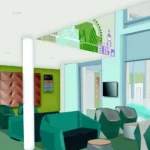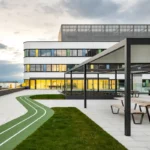Buerger Center for Advanced Pediatric Care building, CHOP Philadelphia facility, USA healthcare
Buerger Center for Advanced Pediatric Care, PA
CHOP – Children’s Hospital of Philadelphia, Pennsylvania design by Pelli Clarke Pelli Architects, USA
post updated June 23, 2025
Design: Pelli Clarke Pelli Architects
Location: Children’s Hospital of Philadelphia – CHOP, Philadelphia, Pennsylvania, USA
The Buerger Center for Advanced Pediatric Care
This building is an addition to the Children’s Hospital of Philadelphia’s main campus in West Philadelphia.
Photography by Jeff Goldberg, Esto
Buerger Center for Advanced Pediatric Care in Philadelphia
The Buerger Center for Advanced Pediatric Care is the first healthcare building of the Children’s Hospital of Philadelphia’s new South Campus, according to Pelli Clarke Pelli Architects. The curving, colorful exterior of this ambulatory care center establishes a distinctive image for the new campus while its light-filled, easy-to-navigate interior creates a welcoming environment for patients.
Stacked to create an undulating form, the building’s floors vary in area and shape according to their function. Toward the clinical spaces, the main wing’s eight floors are aligned with a rectilinear spine. Along the waiting areas, floors are offset to create light-filled public spaces. The undersides of the floors are exposed, each revealing a single bright color.
In every way, The Children’s Hospital of Philadelphia stands for excellence, states CHOP. Here, children receive the highest level of pediatric medical care available. The Buerger Center for Advanced Pediatric Care pushes that frontier even further, allowing for streamlined, multidisciplinary outpatient care leading to shorter, less stressful visits.
A stunning addition to the skyline of West Philadelphia, right across the street from the Main Hospital, the Buerger Center enables smoother and more efficient visits, provides a hub for comprehensive medical services and grows CHOP’s capacity to meet the most complex pediatric health needs from across the country and around the world.
The 12-story building has been designed to reduce stress on families who visit for procedures and appointments. Spacious waiting areas will be filled with natural light and dotted with “Wait. Play. Learn.” areas designed for child development.
Related specialties will share clinical space, reducing the need for families to travel between appointments and fostering greater collaboration among clinicians and staff. The building also will have beautifully landscaped outdoor areas for recreation, relaxation and rehabilitation, including a 2.6-acre plaza and 14,000-square-foot roof garden.
More than any other facility in CHOP’s history, the Buerger Center cannot meet our patients’ needs without philanthropic support. We are seeking to raise at least $100 million, and thanks to the generosity of the CHOP community, we are well on our way. Join us in supporting a facility that will touch the lives of so many children for decades to come.
The Buerger Center will be the nation’s most advanced center for pediatric outpatient care.
Buerger Center for Advanced Pediatric Care – Building Information
Expected patient visits per year: More than 200,000
Size: Initially, 12 floors and 700,000 square feet. In the future, four more floors (another 175,000 square feet) can be added by building vertically.
Location: Civic Center Boulevard. and East Service Drive, adjacent to the Ruth and Tristram Colket Jr. Translational Research Building
Parking: Underground garage with approximately 1,500 parking spaces
Sustainability: Planned LEED® Silver certification from the U.S. Green Building Council
Opening Dates: 2015/16 (garage, first floor, and clinical levels 2-5); 2017 (clinical levels 6 and 7)
BUILDING FEATURES
Clinical neighborhoods that group together related specialties.
2.6-acre landscaped outdoor plaza.
14,000-square-foot roof garden.
“Wait. Play. Learn.” areas for educational play before and between appointments.
Dining area on first floor.
Welcome center with Kosher pantry.
New physical therapy gym.
New Alex Scott Day Hospital, surrounded with windows for natural light.
Intuitive design for easy way-finding.
Paperless facility with fully integrated electronic medical records.
DESIGN TEAM
Building Exterior and Public Spaces: Pelli Clarke Pelli Architects
Architect of Record, Medical Planning and Clinical Interiors: FKP Architects
Landscape: Nelson Byrd Woltz Landscape Architects
Graphics & Wayfinding, and Interior Design: Stanley Beaman & Sears
Address: 3401 Civic Center Blvd, Philadelphia, PA 19104, United States
Phone: +1 215-590-1000
http://pcparch.com/projects/healthcare-research
Location: 3401 Civic Center Blvd, Philadelphia, PA 19104, United States
Philadelphia, Pennsylvania, USA
New Philadelphia Architecture
Contemporary Philadelphia Architecture
Philadelphia Architecture Designs – chronological list
Philadelphia Architects Offices
Philadelphia Buildings – Selection
Design: Bohlin Cywinski Jackson
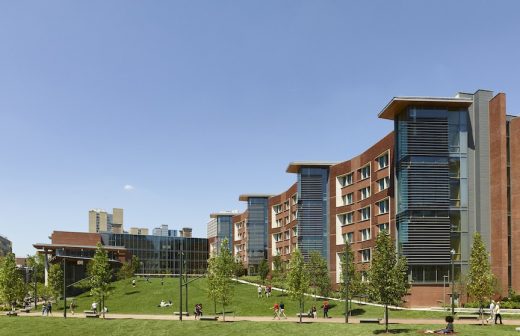
image from architects
University of Pennsylvania Building in Philadelphia
The Papadakis Integrated Sciences Building at Drexel University
Design: Diamond Schmitt Architects
Drexel University Campus Building
Annenberg Public Policy Center
Design: Maki and Associates
Annenberg Public Policy Center in Philadelphia
Translational Research Center at Penn, Philadelphia
Design: Rafael Vinoly Architects
Translational Research Center at Penn in Philadelphia
Design: Team SHoP + West 8 Urban Design & Landscape Architecture
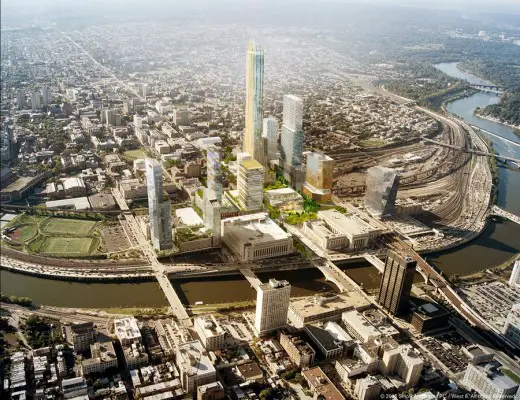
image courtesy West 8 and SHoP Architects
Philadelphia Schuylkill Yards Master Plan
Center for Human Rights Education Philadelphia
National Museum of American Jewish History in Philadelphia
American University Building Designs
Comments / photos for the Buerger Center for Advanced Pediatric Care Philadelphia building design by Pelli Clarke Pelli Architects page welcome
Website: Children’s Hospital of Philadelphia

