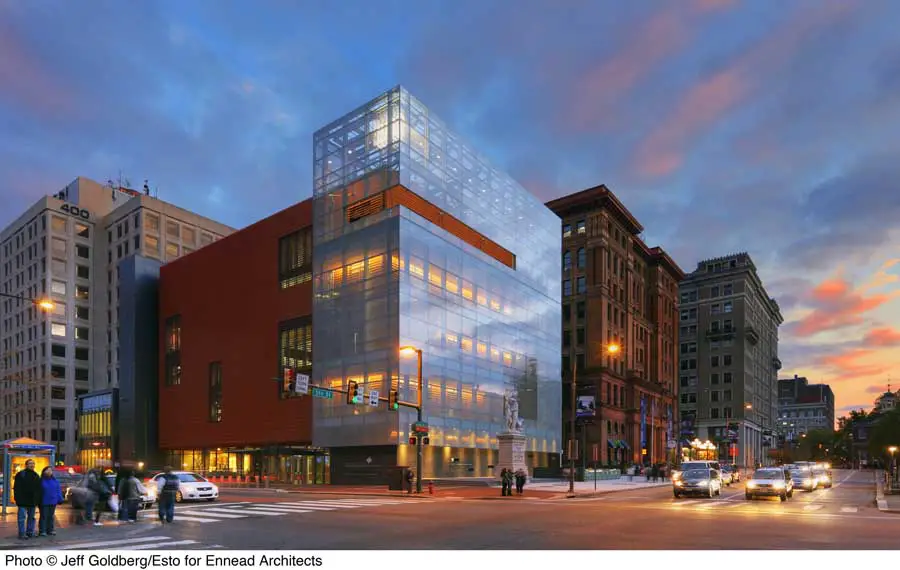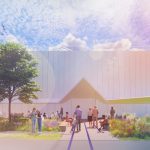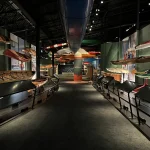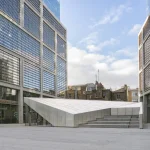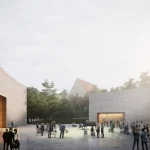National Museum of American Jewish History Philadelphia building project images, NMAJH Smithsonian Affiliate news
National Museum of American Jewish History, Philadelphia
NMAJH Building, PA design by Ennead Architects, USA.
post updated June 23, 2025
National Museum Of American Jewish History Opens On Independence Mall
NMAJH Philadelphia
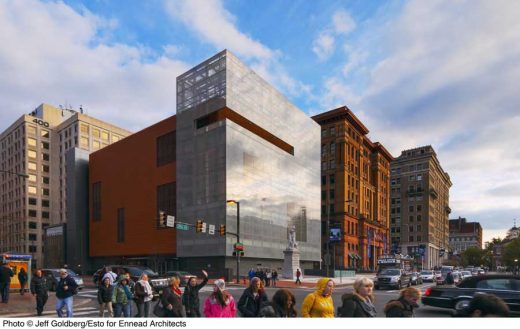
photo © Jeff Goldberg/Esto for Ennead Architects
Nov 24, 2010
National Museum of American Jewish History Philadelphia
Philadelphia, PA, November 23, 2010 – Prominent elected officials, community leaders, noted performers and thousands of supporters recently gathered on Independence Mall to celebrate the Grand Opening of the new $150 million National Museum of American Jewish History, with Vice President Joseph Biden giving the keynote address.
The NMAJH, a Smithsonian Affiliate, relocated from the 15,000-square-foot building it had occupied since its opening in 1976 to its new 100,000-square-foot, five-story building on Independence Mall at the corner of Fifth and Market Streets. Designed by architect James Polshek of Ennead Architects (formerly Polshek Partnership), the NMAJH is the only major museum dedicated solely to telling the story of Jews in America. In addition to Mr. Polshek, Partner-in-Charge Joseph Fleischer, Associate Partner for Design Robert Young, and Project Manager Josh Frankel led the design team.
The site’s prominence demanded an architectural response iconographically appropriate to the historic city fabric as well as publicly expressive of the Museum’s mission. Interlocking volumes – one opaque and enigmatic and the other translucent and open – characterize the design concept. The visual accessibility of the glass volume on the Mall conveys a generous welcome to people of all ethnicities and religions.
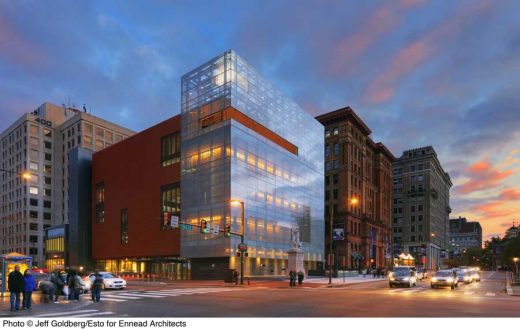
photo © Jeff Goldberg/Esto for Ennead Architects
The contrasting opaque terra cotta structure contains the principal exhibition spaces. Its solidity is a metaphor for the strength of Jewish survival and the protection of the freedoms that are fundamental to American history. The warm tones of this masonry enclosure complement the adjacent Bourse as well as the brick structures in Philadelphia’s historic core.
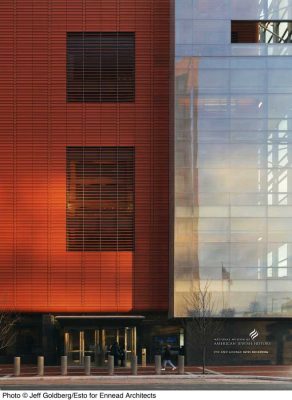
photo © Jeff Goldberg/Esto for Ennead Architects
Merging the glass and masonry volumes, the interior is arranged on six levels, featuring four floors of interactive exhibition space, a changing exhibit gallery, a 200-seat auditorium and education center. An eighty-five-foot-high, light-filled atrium creates a dramatic spatial connection throughout the Museum, allowing the visitor to readily comprehend the organization of the Museum from any point.
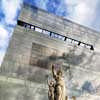
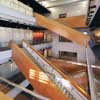
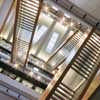
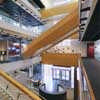
photos © Jeff Goldberg/Esto for Ennead Architects
The sculptures Religious Liberty (1876) and Beacon (2010) are integral to the architectural concept. The carefully restored 19th-century Religious Liberty contrasts dramatically with the minimal glass veil of the façade to suggest the connection between the past and future of the Jewish community in America.
The LED sculpture Beacon by acclaimed media artist Ben Rubin is located in the uppermost corner of the glass façade; its undulating panels appear as pages in a book, inspired by the Talmud, one of the central texts of Judaism. For Mr. Polshek, Beacon has a dual meaning: one is universal – a reference to the torch of the Statue of Liberty – and the other particular – a metaphor for the eternal light.
ABOUT ENNEAD ARCHITECTS (Formerly Polshek Partnership)
This internationally acclaimed design firm engages in work across the spectrum of architectural endeavor, including new building design, planning and historic preservation and adaptive re-use. The majority of the partnership’s buildings are for not-for-profit educational, cultural, scientific, and governmental institutions. Projects have been recognized for their significant contributions both the cultural life of their communities and to the enhancement of their physical contexts.
Among the firm’s award-winning projects are: Rose Center for Earth and Space at the American Museum of Natural History, William J. Clinton Presidential Center, Santa Fe Opera, Carnegie Hall Renovation and Expansion, Yale University Art Gallery Renovation and Expansion, The New York Times Printing Plant and the Brooklyn Museum Renovation and Expansion.
National Museum of American Jewish History, Philadelphia images / information from Ennead Architects
Location: Philadelphia, Pennsylvania, USA
New Philadelphia Architecture
Contemporary Philadelphia Architecture
Philadelphia Architecture Designs – chronological list
Philadelphia Buildings – Selection
Design: Bohlin Cywinski Jackson
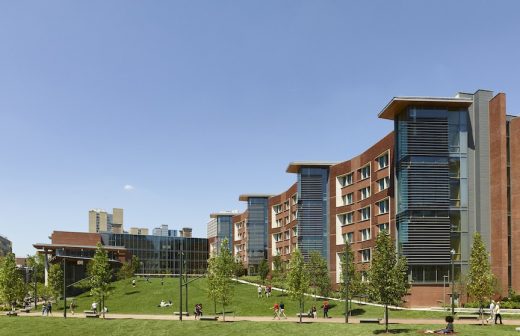
image from architects
University of Pennsylvania Building in Philadelphia
Annenberg Public Policy Center
Design: Maki and Associates
Annenberg Public Policy Center
The Papadakis Integrated Sciences Building, Drexel University
Design: Diamond Schmitt Architects
Drexel University Campus Building
Center for Human Rights Education
Design: Moshe Safdie and Associates
Center for Human Rights Education Philadelphia
Comments / photos for the National Museum of American Jewish History Philadelphia design by Ennead Architects page welcome

