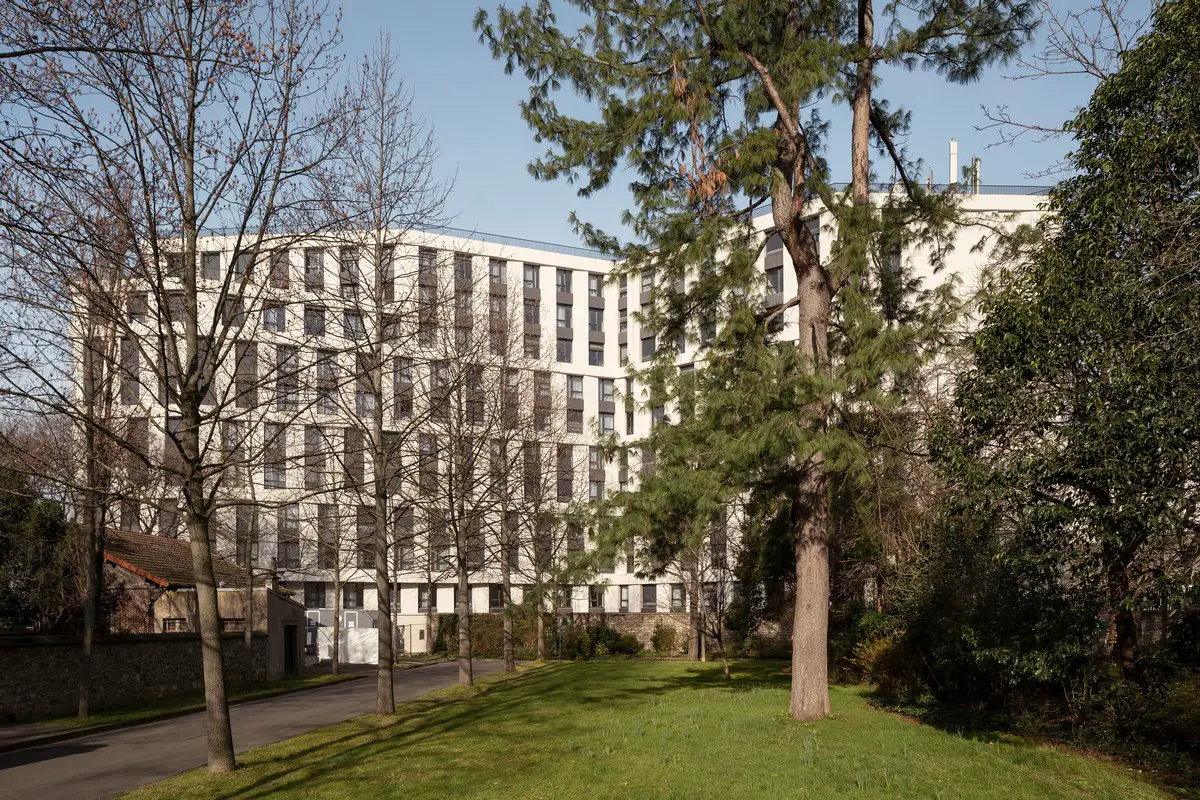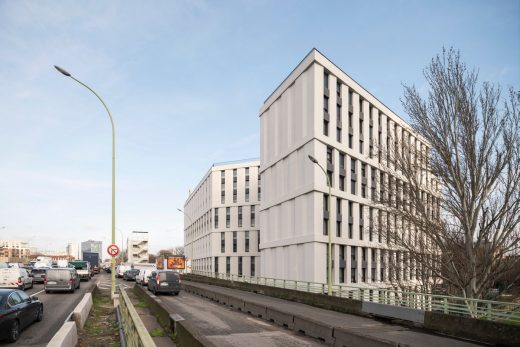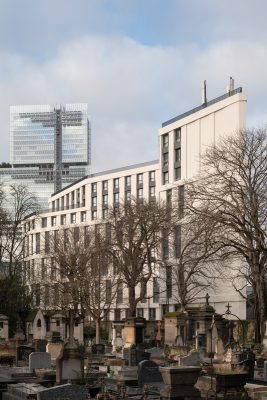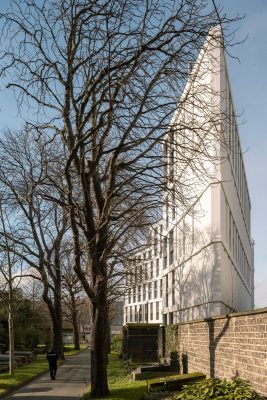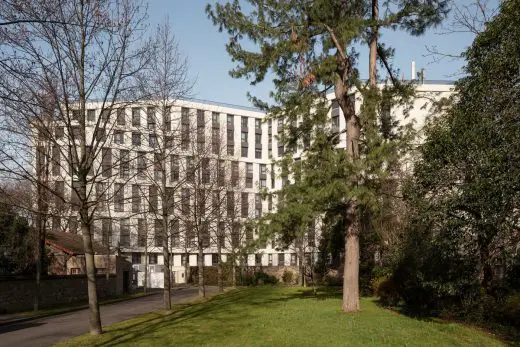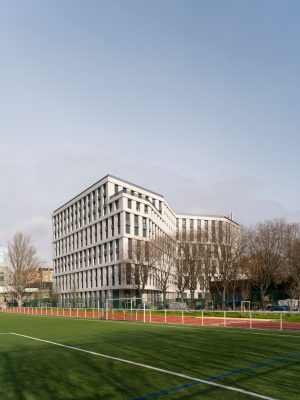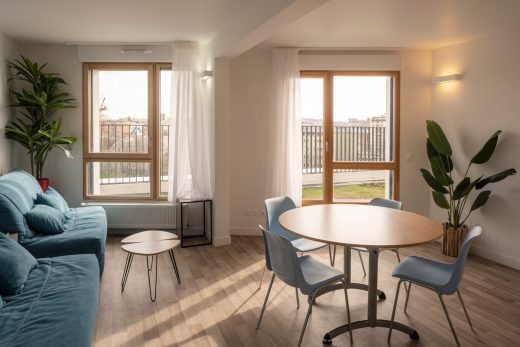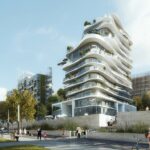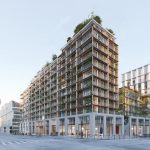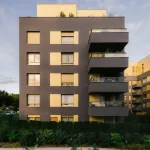Saint-Just Social Residence Paris, France real state renovation, French housing property photos
Saint-Just Social Residence in the Batignolles district
8 May 2024
Architects: Baumschlager Eberle Architekten GmbH
Location: 15 rue Saint-Just, Paris 17ème, France
Photos by Cyrille Weiner
Saint-Just Social Residence, France
One of the central tasks of Baumschlager Eberle Architekten is to “enhance the respective location” with their buildings. The Saint-Just Social Residence at 15, rue Saint Just in the Batignolles district of Paris, recently opened, confirms this thesis.
250 social housing units and 30 short-term flats have been combined in one building on 9,900 m² GFA. The valued developer is 3F residences, while Coallia and Aurore are responsible for operations and the project was realised by Eiffage.
The challenge for our Paris team, led by Anne Speicher and Mathias Bernhardt, was complex: the Boulevard Peripherique to the north and west causes noise, the wall of the Batignolles cemetery borders the site to the south, and a sports area adjoins to the east.
In terms of urban planning, an S-shaped structure was implemented on the site, which allows space for two courtyards while optimising the use of the plot. This gives the residential building a certain morphological dynamism that is good for the location and opens up areas of tension with the surroundings.
“Architecture must be affordable” – this maxim of Baumschlager Eberle Architekten was realised here in an exemplary manner. The calmness of the grid and the conciseness of the plasticity were brought together in a simple yet convincing way: cantilevered ceilings and sloping pillars, which combine several floors of the façades, result in a simple yet coherent organisation of the building envelope.
The compact body with its solidity is also effective in terms of noise emissions and energy consumption, which are ten per cent below the French RT2012 performance standard.
“Architecture meets statements” – the intention of Baumschlager Eberle Architekten is particularly important in relation to social housing. Here in Paris, the residents are shown that they are worth something to the client and the architects.
Saint-Just Social Residence in Paris, France – Design Information
Design: Baumschlager Eberle Architekten GmbH – https://www.baumschlager-eberle.com/en/
Location: 15 rue Saint-Just, Paris 17ème, France
Typology: Logements
Program: Démolition et
reconstruction en deux
phases d‘un foyer pour
migrants en site occupé
Client: 3F Résidences Ivry-sur-Seine, F
Builder and developer: Eiffage Construction, Habitat Clichy, F
Team: Anne Speicher, Mathias Bernhardt, Caroline Dessy, Jules Billaud, Astrid Lampl, Laure Siefer-Gallardin, Balthazar Donzelot, William Raynal
Assistance to the contractor: LGX Ingénierie, Vitry-sur-Seine, F
Structural engineering: STBAT, Angers, F
Economy, fluids and environmental engineering: PRISME ingénierie, Bois-Guillaume, F
Hqe engineering: CITAE, Montigny-le-Bretonneux, F
Building control: BTP Consultants, Clichy, F
Health and safety coordinator: LCA Les Coordonnateurs Associés Melun, F
Vibration acoustics engineering: Venathec, Paris, F
Site area: 2 517 sqm
Building footprint: 1 168 sqm
Building volume: 23 750 sqm
Usable floor area: 6 268 sqm
Gross floor area: 9 956 sqm
Photography: Cyrille Weiner
Saint-Just Social Residence, Paris, France images / information received 080524
Location: 15 rue Saint-Just, Paris, France
New Paris Architecture
Contemporary Paris Architecture
Paris Architecture Design – chronological list
Architecture Tours in Paris by e-architect
Paris Architecture Offices – design office listings on e-architect
La Serre, ZAC Léon Blum eco-district, Issy-les-Moulineaux
Design: MVRDV
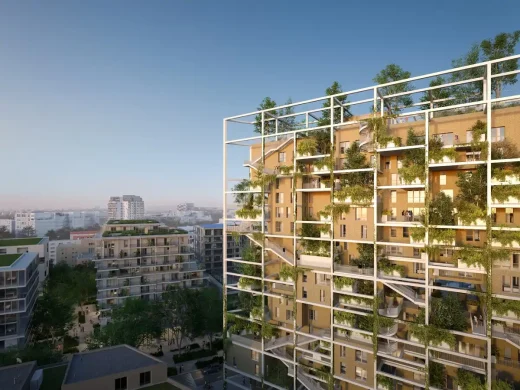
image © ENGRAM
Félix Eboué Paris, 4 place Félix Eboué, eastern Paris
Design: Baumschlager Eberle Architekten
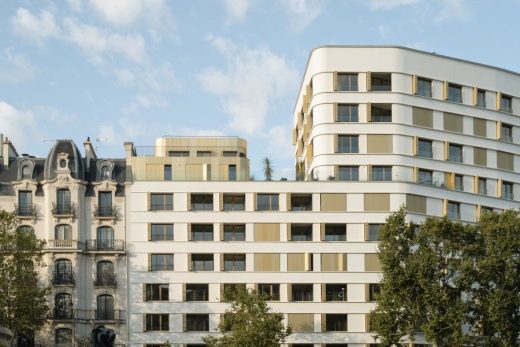
images by Luc Boegly, Cyrille Weiner
36 Ferragus Housing, Aubervilliers
Comments / photos for the Saint-Just Social Residence – Paris Architecture designed by Baumschlager Eberle Architekten page welcome

