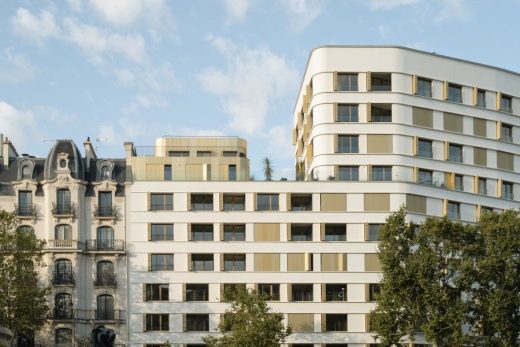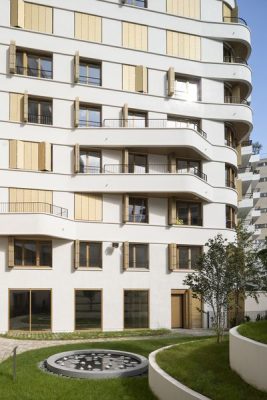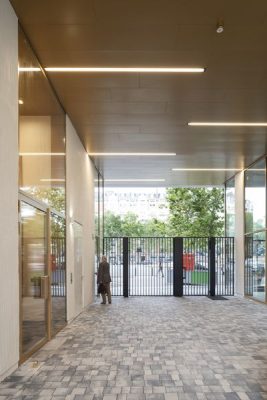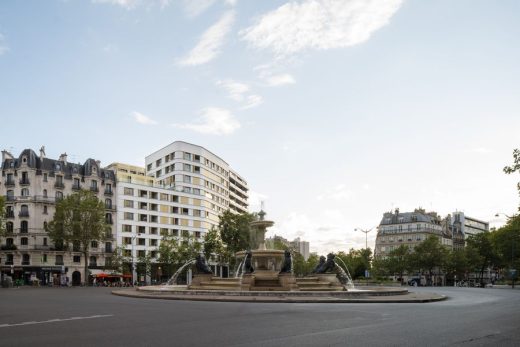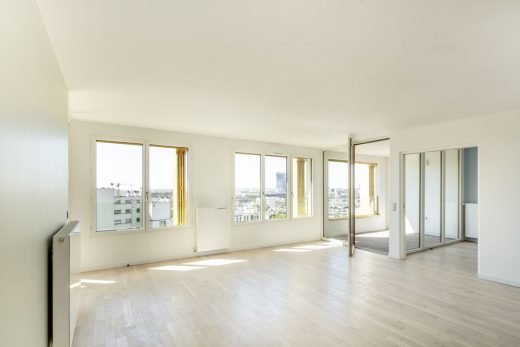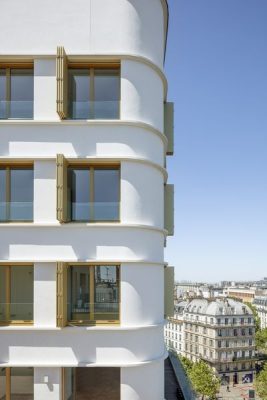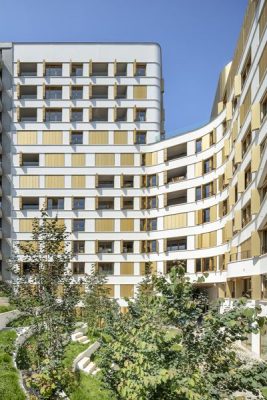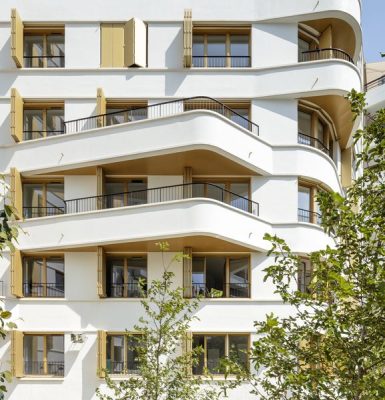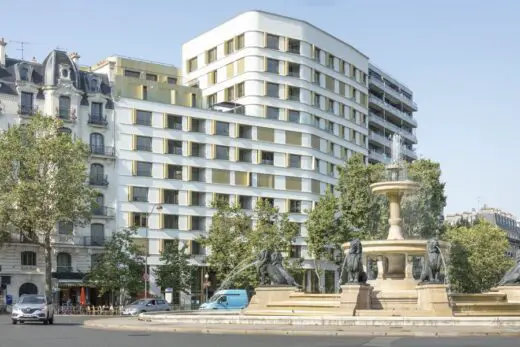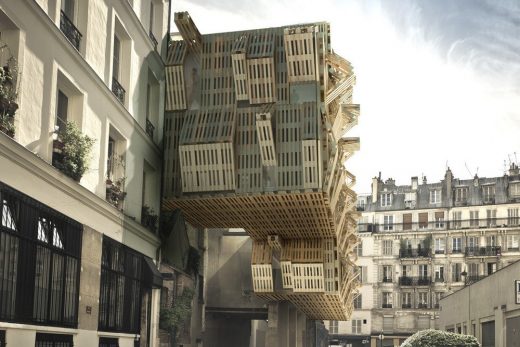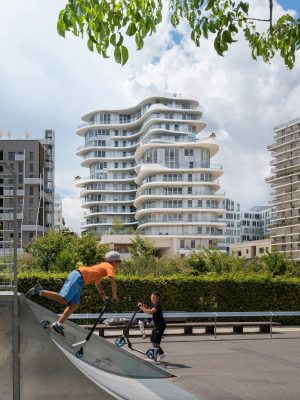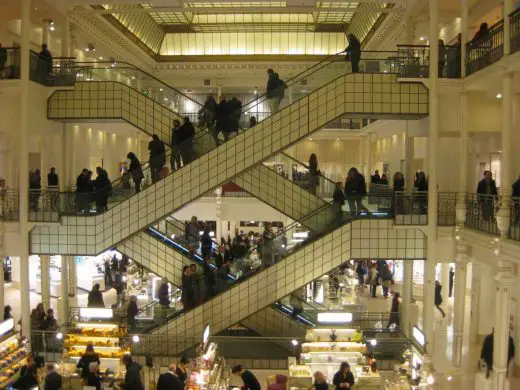Félix Eboué Paris, Parisian mixed-use complex buildings, French office development photos
Félix Eboué Paris, France
7 August 2023
Design: Baumschlager Eberle Architekten
Location: 4 place Félix Eboué, eastern Paris, France
Images by Luc Boegly, Cyrille Weiner
Félix Eboué Paris
An urban sculpture in one of the largest squares in eastern Paris. A new residential and commercial development with both privately owned and government-subsidised social housing – comfortable, sustainable and energy efficient – was to be built in the centre of the Place Félix Eboué.
The primary remit in architectural terms was to broker the space between its two, very different neighbouring structures. The design proposes an urban sculpture comprising several buildings with distinct upper floors arranged around a clearly emerging central space – the garden.
The individual structures bear the same signature and follow the same concept to create a single coherent whole: haute couture. It successfully creates a link between the neighbouring buildings thanks to the clever handling of the height difference and the shape of the façade, which picks up subtly on the design language of both structures. With its design and form the development both melds into the surrounding cityscape and gives the Place Félix Eboué a new and striking silhouette and landmark status.
Beautiful façade encases flexible, ecological and future-proof building. A particularity of the design concept here is the treatment of the exterior spaces, towards which all the elements of the building programme ultimately tend in one continuous sequence.
The open space forms the core of the new development. The covered passageway and the amphitheatre garden comprise a series of outdoor spaces, while the garden and the landscaped terraces offer future generations of residents a spacious haven in the city. The project hangs on the careful balanceof economic and environmental considerations, achieved thanks to the building envelope with its heat insulation and noise protection qualities and the compact structures themselves.
Outside, the white rendered façade with its height-giving horizontal lines almost seems to vibrate, its appearance changing according to the time of day and the position of the sun. This subtle aesthetic effect is reinforced by the use of brass-coloured window shutters.
Place Félix Eboué Property Development Brief
Brief: A new residential and commercial development was to be built in the centre of one of the largest squares in eastern Paris. It was to be comfortable, sustainable and energy efficient and to broker the space between its two, very different neighbouring buildings.
Realisation: The design proposes an urban sculpture comprising several structures with distinct upper floors arranged around a central garden. It successfully creates a link between the neighbouring buildings thanks to the clever handling of the height difference and the shape of the façade.
Features: A particular feature is the treatment of the exterior spaces, towards which all the elements of the building programme ultimately tend in one continuous sequence. The careful balance of economic and environmental considerations is achieved thanks to the building envelope with its heat insulation and noise protection qualities and the compact structures themselves. Outside, the white rendered façade with its height-giving horizontal lines almost seems to vibrate, an effect reinforced by the use of bras-coloured window shutters.
Félix Eboué Paris, France – Building Information
Typology: Mixed use
Site: 4 place Félix Eboué Paris, France
Competition/Award: Competition 1. Prize 2015
Clients: Emerige, Paris, France and Paris Habitat, Paris, France
Landscape design: USUS, Zurich, Switzerland and Techni‘Cité paysage, Paris, France
Interior design: Baumschlager Eberle Architekten
Site area: 1,770 m2
Area of building: 1,100 square m
Gross floor area: 9,250 square m
Floor area:7,000 m2
Start of planning phase: 2016
Start of construction: 2018
Completion: 2021
Construction cost: EUR 17.5 million
Photographer © Luc Boegly, Cyrille Weiner
Félix Eboué Paris, France, images / information received 201020 from Baumschlager Eberle Architekten
Location: Paris, France
New Paris Architecture
Contemporary Paris Architecture
Paris Architecture Design – chronological list
Architecture Tours in Paris by e-architect
Paris Residential Buildings
Residential Architecture in Paris
AME-LOT Student Housing
Architect: Stephane Malka
photo : Laurent Clément / Tristan Spella / MALKA ARCHITECTURE 2011
AME-LOT Housing
UNIC Residential Paris, Clichy-Batignolles, 17th arrondissement
Design: MAD Architects with Biecher Architectes
photo : Jared Chulski
UNIC Residential Paris
Famous Paris Architecture
Musée du Louvre, Ie
Design: various architects
Louvre Museum Building
La Basilique du Sacré Coeur, Montmartre, XVIIIe – Sacred Heart Church building
Paul Abadie Architect
Sacré Coeur Paris
Le Bon Marché, Saint-Germain-des-Près, 7th arrondissement
Design: Louis-Charles Boilleau and Gustave Eiffel
photograph © Adrian Welch
Parisian Department Store
Paris Buildings : buildings listed alphabetically
Comments / photos for the Félix Eboué Paris, France, buildings design by Baumschlager Eberle Architekten – page welcome
