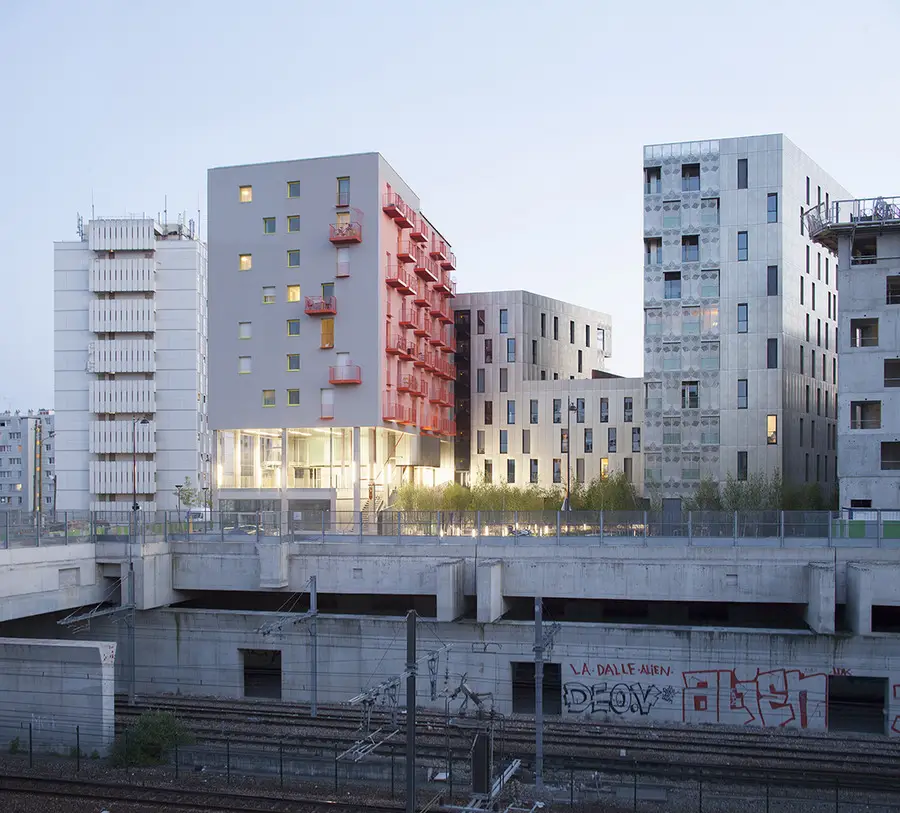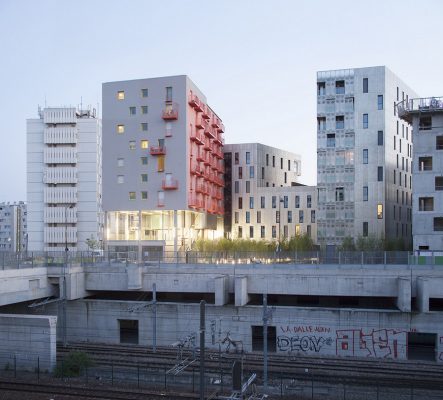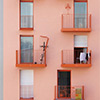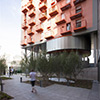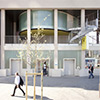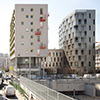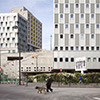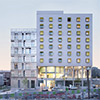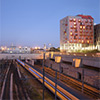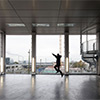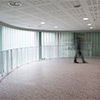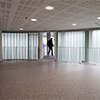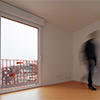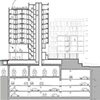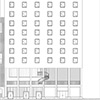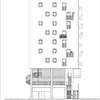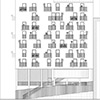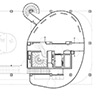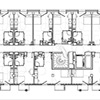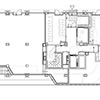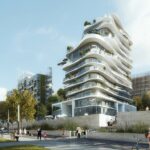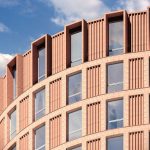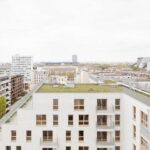Pink Flamingo, Paris Student Accommodation, France Residential Development, French Architecture
Pink Flamingo, Paris
French Housing Building – design by Stephane Maupin & Partners, architects
9 Sep 2013
Paris Student Housing
Design: Stephane Maupin & Partners
Location: Paris, France
Pink Flamingo Student Housing Paris
The project is a dormitory for students in a multi layered spaces.
The new building takes place on the east Side of Paris, a new area build over rail tracks. All the difficulty was to make a construction without any foundation. The project is installed above big concrete slabs overcoming trains in motion. So vertical columns are like pink flamingo’s legs. They are installed on 27 small spring boxes connecting the ground floor. Those boxes prevent all trains vibrations to students’ cells.
The building is divided in five horizontal slices and two faces corresponding to the two facades.
The ground floor welcomes retail stores and a public hall for the residence. The second floor is an open space with a platform for sports.
A bicycle’s ramp comes from the ground floor to the first floor and wraps the facades along the street.
The third floor is a floating hung public room. Students can meet all together on one side and can make their laundry on the other side. An external cantilever stairway connects this common space to the sport’s area underneath.
Rooms for students are set on a block of seven storeys from the 4th floor to the 10th floor. There are 5 types of rooms depending on the side of the building.
The top floor is a green spot where students can enjoy BBQ with panoramic view.
The master plan decided the style of the façades. One on the street had to be regular and without any color. Windows had to be carved into the façade.
The project is close to the Chinese district. So the backyard façade is the opposite of a mere calm facade. We decided to bring back Chinese items on the façade. It is a colored façade with cantilever balconies. They are all different. One has a fake bicycle melded on the parapet. One another has a fake fan or bird’s cage.
Pink Flamingo Student Housing – Building Information
Project name: Pink flamingo / Chinese box
Status: Compétition
Object: 77 students’ rooms + basket playground + 1 commercial flat
Client: SEMAPA+RIVP / VINCI PROMOTION / CROUS
Architect: Stephane Maupin & Partners / Fantastic + DVVD (interior)
Completion: Nov 2012
Project area: 2400m² SHON
Cost: 4 300 000 €
Pink Flamingo Student Housing images / information from Stephane Maupin & Partners
Location: 22 Rue du Chevaleret, Paris, France
New Paris Architecture
Contemporary Paris Architecture
Paris Building Designs – chronological list
Paris Architectural Tours by e-architect
Paris architect office contact details
Parisian Housing
104 Social Housing and Home Ownership, Ivry-sur-Seine
Design: Engasser & associates agency
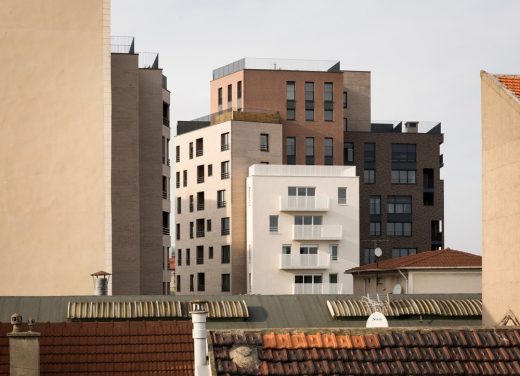
photographe : Mathieu Ducros/Michel Denancé
New Housing in Ivry-sur-Seine
M Building, Rue Rebière
Design: Stephane Maupin & Partners
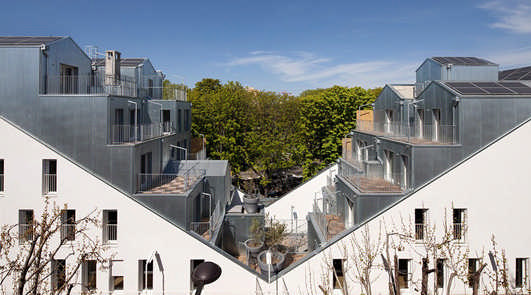
photo : Cécile Septet
M Building in Paris
‘Basket Apartments’
Design: Ofis Arhitekti, Slovenia
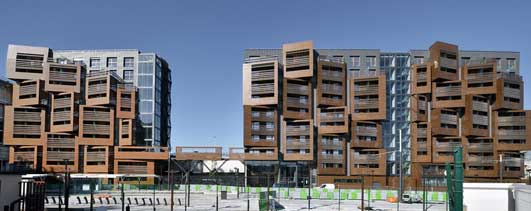
photograph : Tomaz Gregoric
Student Apartments Paris
Residence Ladoumegue
ecdm
Paris Student Housing Design
Comments / photos for the Pink Flamingo Student Housing – Parisian Residential Architecture page welcome

