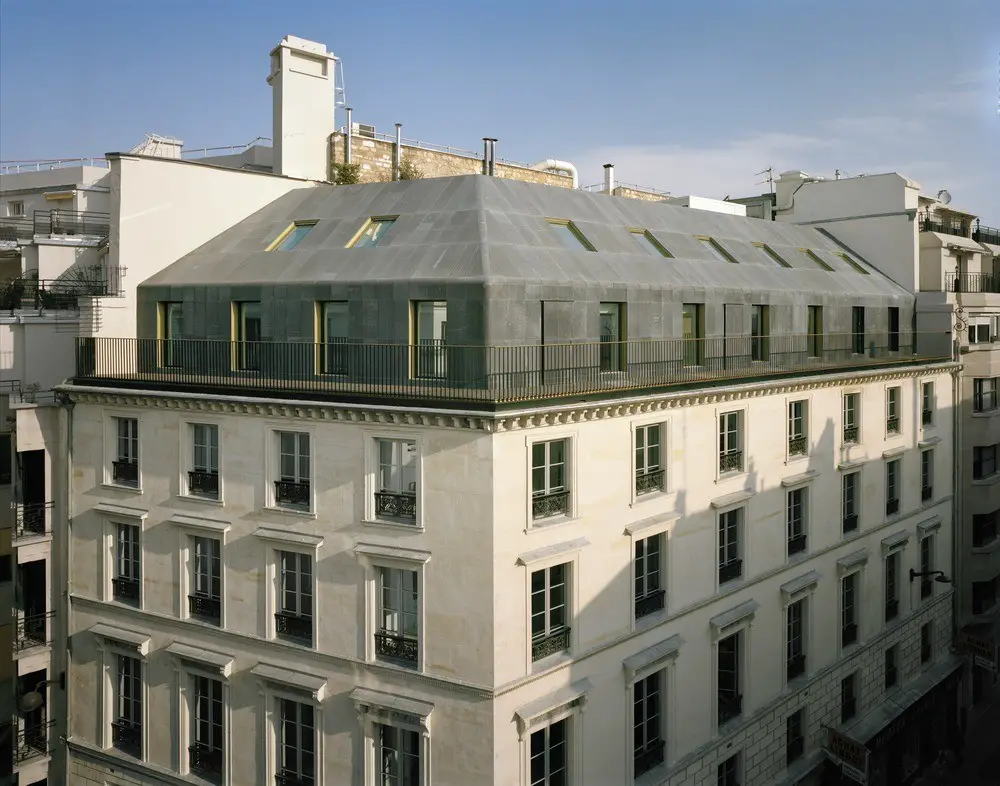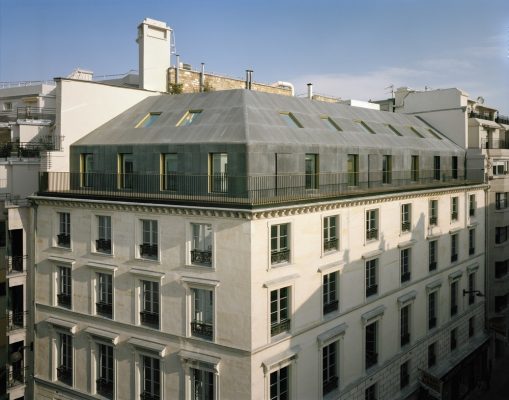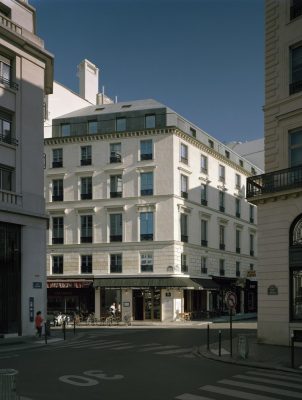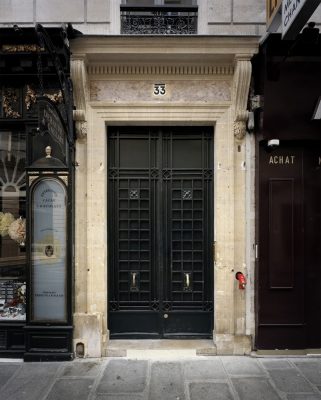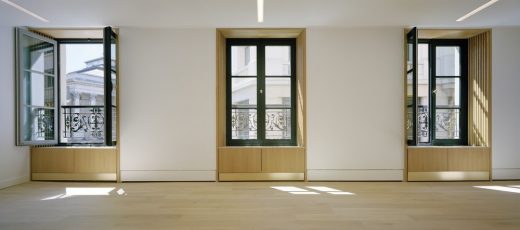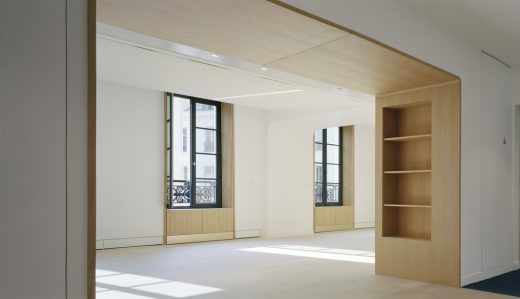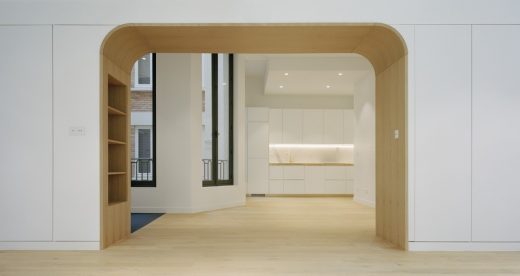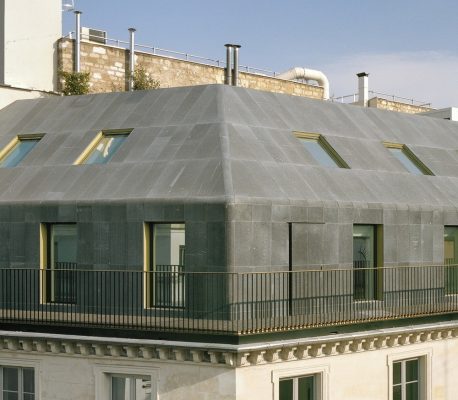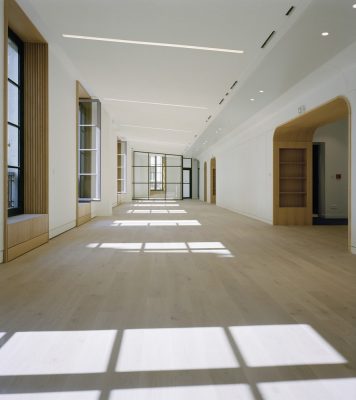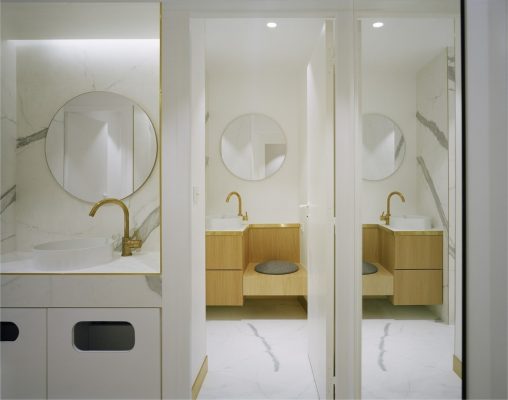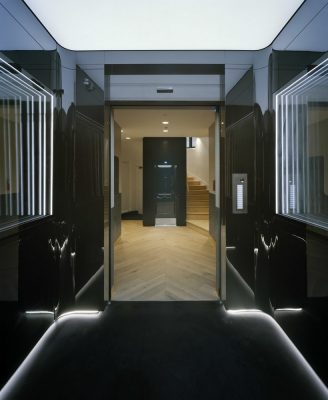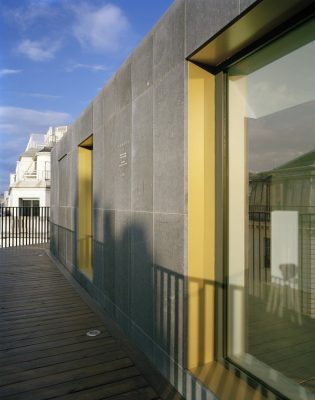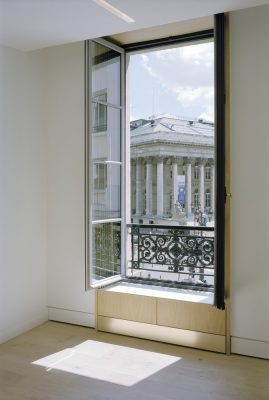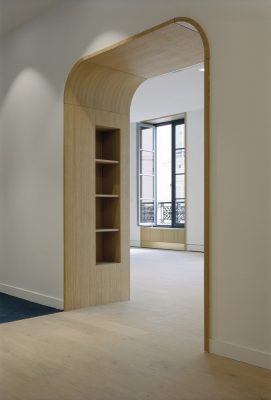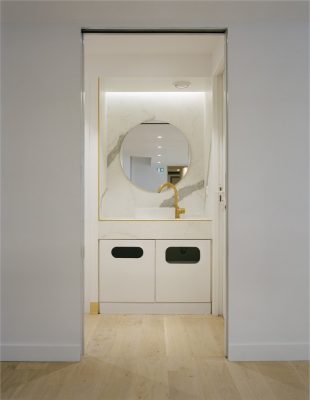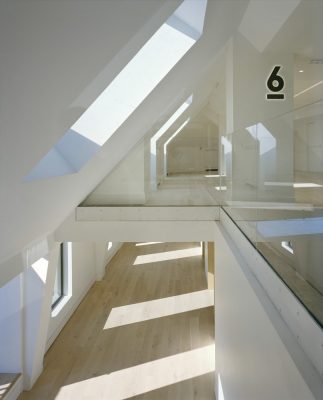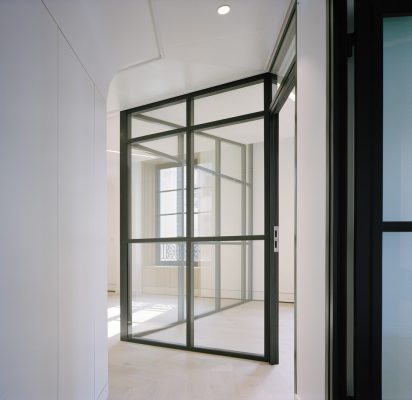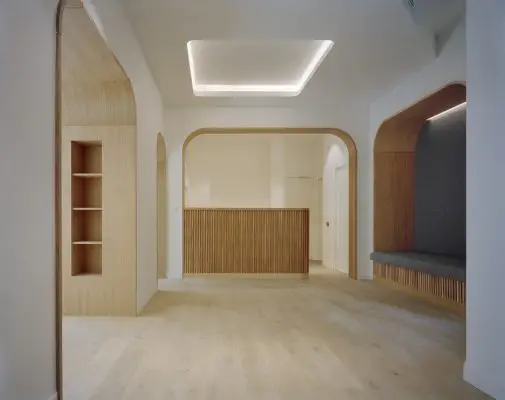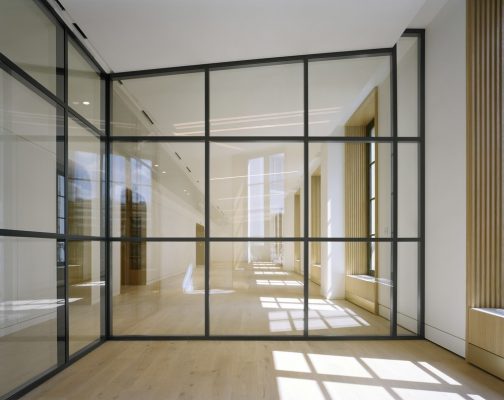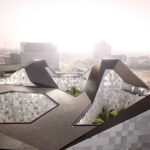Offices Vivienne in Bourse, Parisian Office Building, French Commercial Architecture Images
Offices Vivienne in Bourse Building
Office Building Rehabilitation Project in Capital of France design by Studio Vincent Eschalier
26 Mar 2019
Offices Vivienne, Paris
Design: Studio Vincent Eschalier
Location: Bourse district, Paris 2nd arrondissement, France
Offices Vivienne
For the past 10 years, the Studio Vincent Eschalier has been distinguished by its complex and elegant creations. The studio seeks permanent improvement and does not hesitate to take up challenges, particularly in the rehabilitation of historic buildings in the heart of Paris.
In early 2019, the agency won a prize for the best tertiary renovation at the ADC awards—a prestigious French architecture award—placing this atypical architect in the spotlight again.
This office project rue Vivienne is the rehabilitation of an existing building in the heart of the Bourse district of the 2nd arrondissement of Paris just across from the Palais Brongniart.
The interiors offer maximum flexibility to future occupants. The existing solid walls have been by moveable full-height partitions which divide the open space. Accompanied by large oak arches, they separate the workspaces into more functional spaces.
The window frames are finished in oak and brass and punctuate the facade of the Vivienne street by playing on the contrast between the wood and the white volumes. White acoustic ceilings incorporate custom-designed lighting that is tailored to each individual space.
Technical systems such as air conditioning and heating are concealed above the circulation area, beneath a removable metal suspended ceiling. The post-Haussmanian exterior is renovated with blue stone from Hainaut on the facade and the roof. It offers, with its rounded edges, a singular and massive volume pierced with regular openings, also finished in brass.
These new openings and the creation of an accessible terrace on the roof now allow future occupants to enjoy maximum natural light and a panoramic view of the Place de la Bourse.
Offices Vivienne, Bourse – Building Information
Project Supervisor: Studio Vincent Eschalier
Location: 2nd arrondissement of Paris, France
Area of the project: 1,530 sq. m
Project End Date: 2018
Client: confidential
Design firm: Studio Vincent Eschalier
Architects/Designers: Léa Goffinet, Paul Coppéré, Vincent Eschalier
Collaborators: Studio Guillaume Delvigne
Photography © Axel Dahl
Offices Vivienne in Bourse, Paris images / information received 280319 from v2com newswire
Location: Paris, France
New Paris Architecture
Contemporary Paris Architecture
Paris Architecture Design – chronological list
Architecture Tours in Paris by e-architect
, France
Architecture: Agence Patrick Mauger
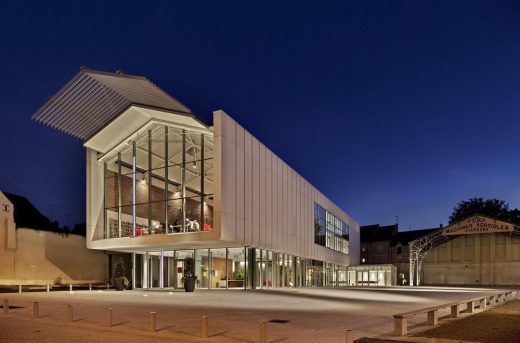
photo : Michel Denancé
Auneau Cultural Center
, Les Ateliers Gaité, 14th arrondissement
Architects: MVRDV
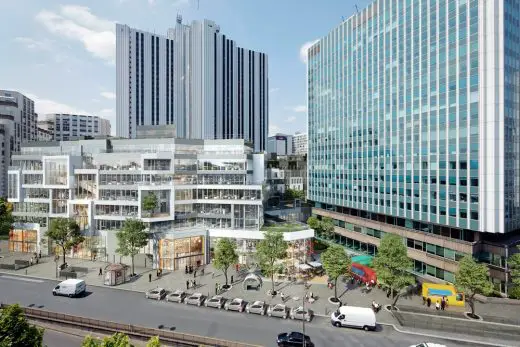
image © L’Autre Image
Gaité Montparnasse
Design: AZC Atelier Zündel Cristea, Architects
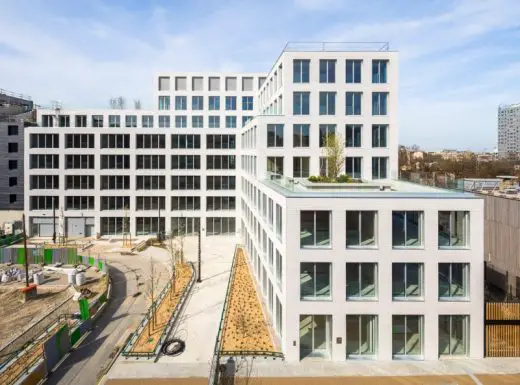
photo courtesy of architects office
Hôtel d’entreprises Binet
, Lagravère Park, Colombes, northwestern suburbs of Paris, France
Design: h2o architectes
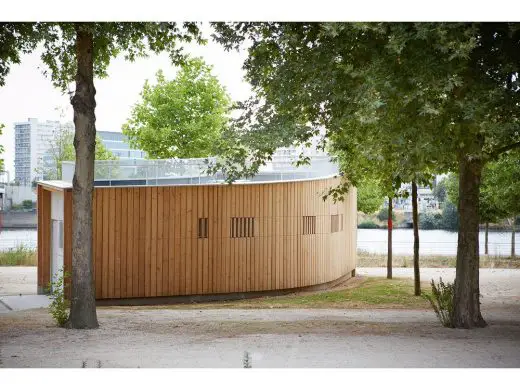
photo : Julien Attard
River Seine Park Pavilions
Paris Architecture – Selection
Comments / photos for the Offices Vivienne in Bourse, Paris page welcome

