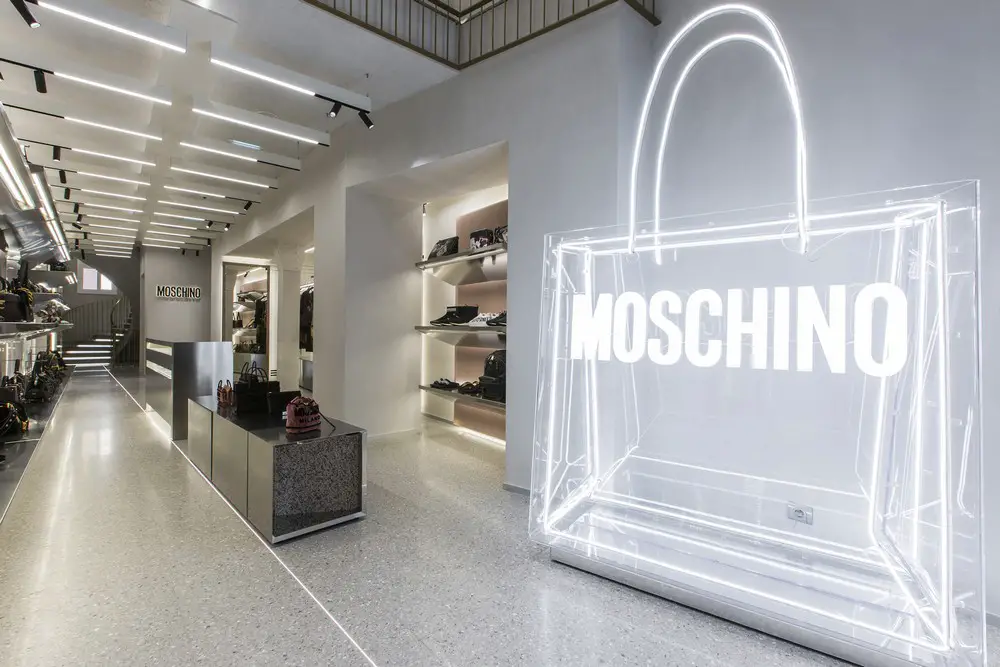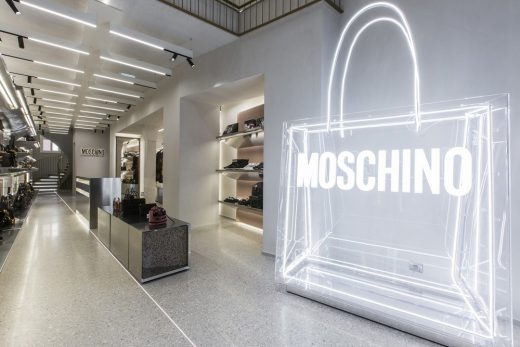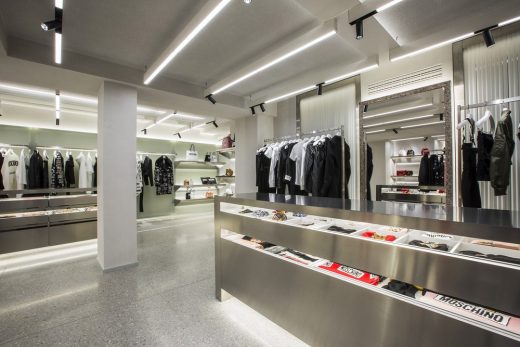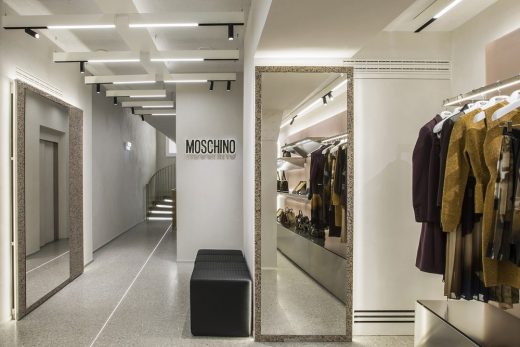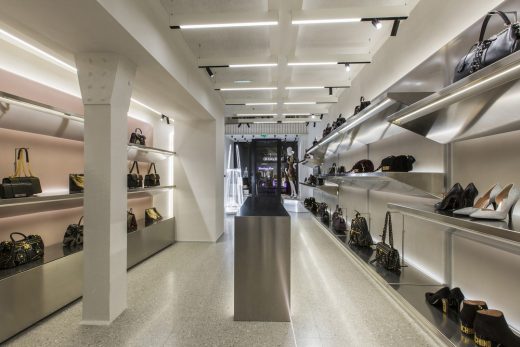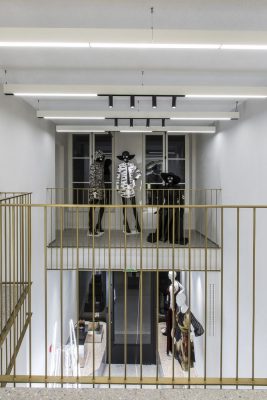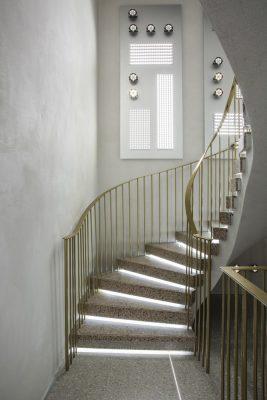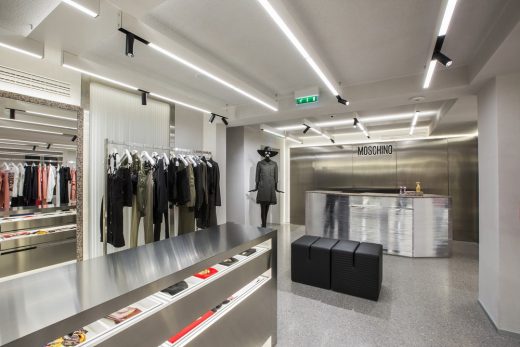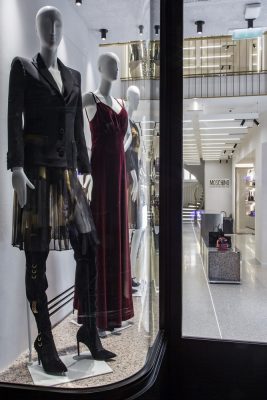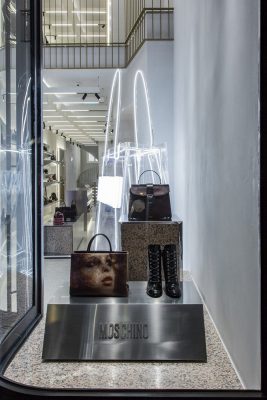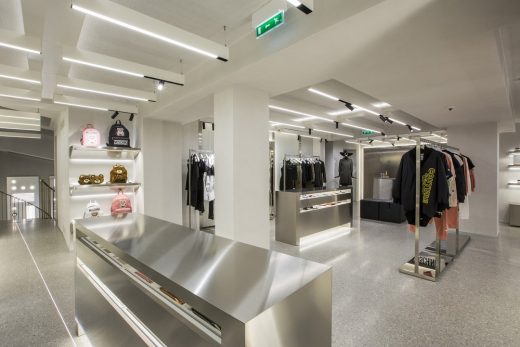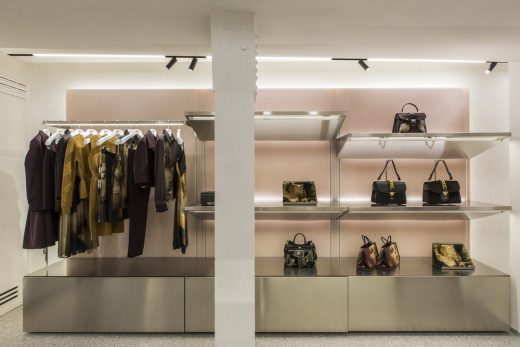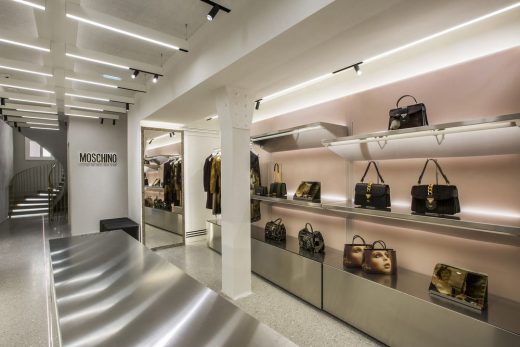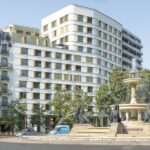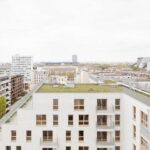Moschino’s Showroom, Paris Retail Interior, French Store Development, Architecture Images
Moschino’s Showroom in Paris
Rue Saint Honoré Boutique Interior Development in France design by OFF Arch
28 Sep 2018
Architects: OFF Arch
Location: Rue Saint Honoré 255, 75008 Paris, France
Moschino’s Showroom on Rue Saint Honoré
Moschino is opening a new flagship store in the heart of the French capital on rue Saint-Honoré. Creative Director Jeremy Scott wanted to transform the magnificent late-18th-century building in pierre de Paris into an exhibit-like space inspired by modern art galleries.
Moschino’s Showroom – Paris Store
The new store concept, which was conceived and curated by architect Fabio Ferrillo in respect of the original essence of the interior, covers 270 square meters divided on two levels between the ground and first floors, which are visually connected through a two-story space and imposing curved staircase that becomes the focus of the architectural perspective.
The street entrance with store window immediately projects the visitor into an emotional experience marked by the natural reflections of the surfaces and a double lighting system, composed by narrow luminous strips inserted in the flooring and by a magnetic modular LED system, designed by the architect and developed with Flos to provide direct lighting throughout the space but also enhance surfaces indirectly.
Walls with a refined cement finish enclose the Italian terrazzo flooring and accommodate a complex system of translucent resin panels in delicate shades organized to flexibly and dynamically display removable satin-finish steel shelves, racks, and storage elements. Rose granite and Plexiglas elements and bronze railings give the space an extremely sophisticated and contemporary look. The entirely customized furnishings also include steel display cabinets, colored resin and cement display consoles, and black matelassé leather modular sofas.
From the ground floor, dedicated to accessories, the presentation of the collections continues to the first floor through a spacious display area with readyto-wear lines. Next to the balcony overlooking the ground floor is a private lounge with sliding pocket doors and two fitting rooms decorated with luxurious pale blue rugs and adjustable mirrors framed by a narrow strip of light.
The exclusive customer experience in the Moschino gallery store transports the visitor into an exciting and engaging dimension that accentuates the aesthetic impact of the collection and simultaneously contextualizes the brand’s amazing artistic spirit represented by oversized objects like the ones seen in the boutiques of New York and Milan.
In the interior of the Rue Saint-Honoré store, these unexpected presences are inserted in the space like genuine works of art evoking the imagery and iconography of the fashion house. Reproducing the shopping bag or pump, this new version dematerializes them into translucent silhouettes redefined by narrow luminous lines.
About Fabio Ferrillo:
Fabio Ferrillo develops his unique style in the most relevant interior design offices at first in Milan and then in Paris, specialized in the design of luxury interiors and commercial spaces for prestigious Italian brands. After gaining experience in France, Fabio comes back to Milan in 2010 to establish interior and product design studio OFF Arch, focused on the sectors of luxury fashion retail, hospitality, institutional and residential interiors.
His formation at Politecnico di Milano and the international collaborations allowed the architect to develop his own language combining the most cultured and sophisticated Milanese tradition – from Franco Albini’s furniture at Casa del Cedro by Giulio Minoletti – with the will to experiment including deconstructed and daring contemporary aesthetics.
Most of all, it is his experience in the fashion industry, matured through important realizations – MSGM Headquarters, Emilio Pucci offices and Chiara Ferragni Collection showroom – that influenced his realizations, each time able to recreate a spectacular and conceptually refined atmosphere which also distinguishes his projects in other fields, such as high-end Osteria Campamac and Vietnamese luxury store Runway.
A strong linear geometry characterizes the office’s projects, where segments and broken lines rejoin in warm diagonals of matter and light, or else recreate minimal, well-balanced atmospheres. His sensitivity in the use of color and lighting matches the sparkling metals and precious marbles, sometimes seduced by the appeal of the raw and deconstructed, like rough concrete and exposed technical plants. Each and everyone of Fabio Ferrillo’s projects embodies a captivating harmony slowly disclosing to the observer, between iconic references to the great masters of architecture and new, charming perspectives.
Moschino’s Showroom in Paris images / information received 280918
Location: Rue Saint Honoré 255, 75008 Paris, France
New Paris Architecture
Contemporary Paris Architecture
Paris Architecture Design – chronological list
Architecture Tours in Paris by e-architect
Renewal Design: Jean-Michel Wilmotte Architects
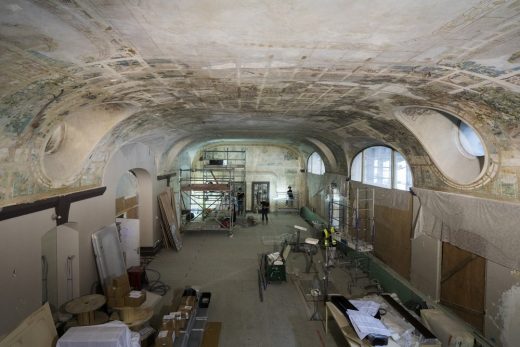
photograph courtesy of architects office
Hôtel Lutetia
Design: AZC Atelier Zündel Cristea, Architects
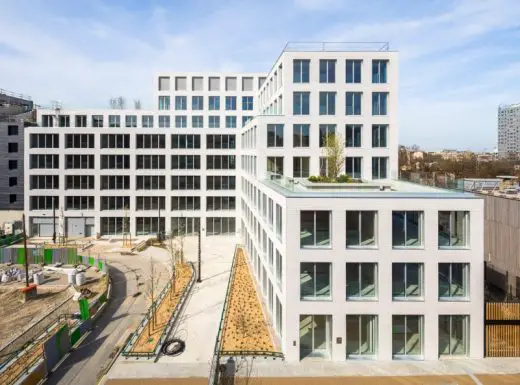
photo courtesy of architects office
Hôtel d’entreprises Binet
Paris Architecture : main page
Odalys City Apartment Hotel
Architects: Hardel Le Bihan Architectes with MOX
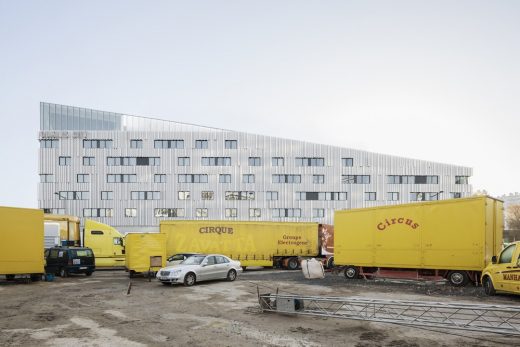
photo © Schnepp Renou
Odalys City Apartment Hotel Paris
Comments / photos for the Moschino’s Showroom in Paris page welcome

