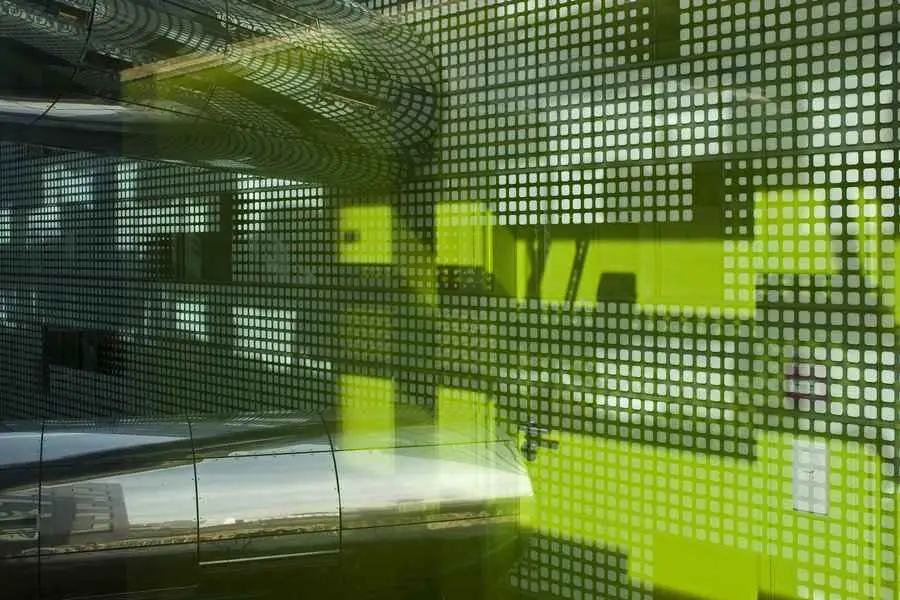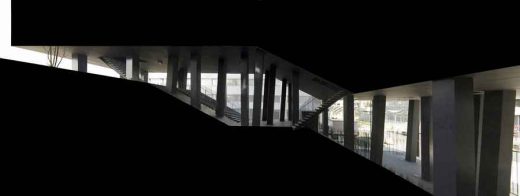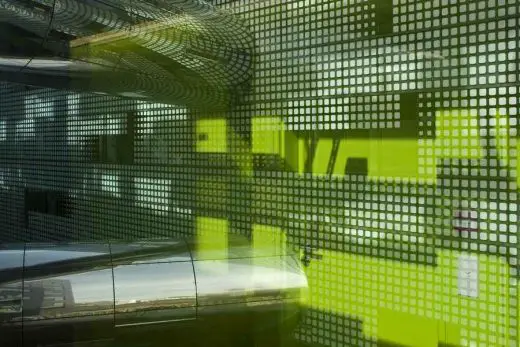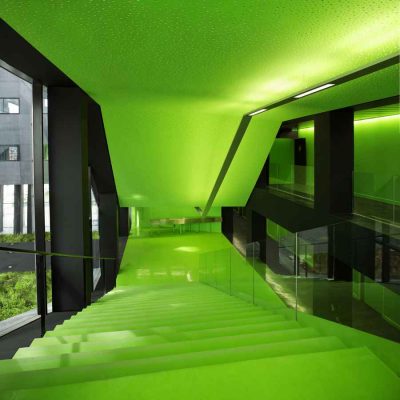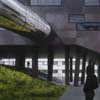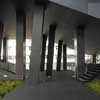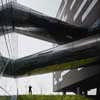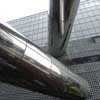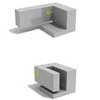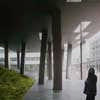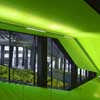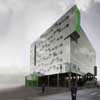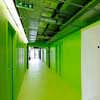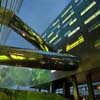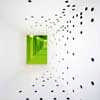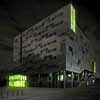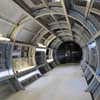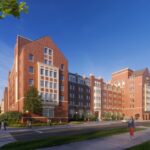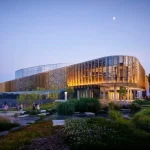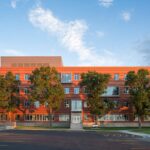Chemistry University Building, UFR Paris, Parisian Higher Education Design Images
L’ Universite Lavoisier, Paris : UFR Building
Higher Education Building France design by X-TU, architects
4 Oct 2012
UFR Paris
Design: X-TU anouk LEGENDRE + nicolas DESMAZIERES
Chemistry University, Université Paris Diderot
The architects wished to:
– construct the angle of the street, by a simple volumétrie form of which “works” by itself by waiting for the second stage.
– Exploit differences of level of the quarter put them in scene and show them as a “natural” slope of the place.
– Use the low levels of plan (under despicably), to accomplish continuity with the street and work them as a space sculpted in hollow, where would slide slowly the slope.
– Create so, an urban transparency, which will be seen against day there and returns in other urban crossings of the history of cities.
It results from it a volume under which slides the slope. It is “tense” in its ends by relief’s which participate in» the anchoring «of plan in its environment [soil, streets, sky]. An urban balcony on the quarter. A covered square leads to the foyer, which it accompanies in its rise towards the high level of the quarter.
This crossing of the university is the opportunity of a promenade in «urban balcony «on the street. So disposed, crossing crosses the university to the fringe. Links between the first one and second stages will be made easier.
Facades: According to orientations, white facades and facades with motives oppose, The facade “pixelised” of the path Paris Ivry draws inspiration from images of water and neighbouring river. Her writing borrows from the directories of numerical pictures and its motive semi reflective + is accomplished by combining transparent glasses and. The “white” facade, of the street of Bailly emphasizes the form of “crossing” and is accomplished in transparent glasses serigraphy footbridges are dressed in stainless steel shining, and lit by “days” in vaulted polycarbonate.
The « green casting »: a strong architectural space, with environmental character: _ the crossing under the building is worked as a public environmental space combining soil in clear concrete structured longitudinal joints and by steps and footbridges which drive in the foyer. Wrong posts tipped up in concrete of grain hide numerous technical scabbards of laboratories. Staircase, bleachers, and patio form a work which is also a landscape. The bleachers which extend. The patio is planted of augmentative low kinds. The foyer tinted with a green painting draws the back plan of this composition, but the strong element of this sequence is really the light which attracts look and aims steps.
Pence faces of the building express themselves as the horizontal extension of the main facade of motive of which they will remind with images. They are accomplished in stainless steel bright and from concrete of grains _ illumination on the soil mark “Pixelises” this so. So, areas located at the level of man have an expression which they could qualify as “Jardinière”, advantageous for a more relaxed and alternative picture of research, in keeping with the aspirations of the today’s citizens, that they are researchers, students or local residents.
L’ Universite Lavoisier Paris – Building Information
Architects: X-TU anouk LEGENDRE + nicolas DESMAZIERES
Architects Team Dolores Ruiz – project chief
solveig kieser, amelie busin, charlotte brussieux, natalia salas, amandine batsele, melanie bury, grégoire plasson
Client: Paris
Situation: zac seine rive gauche, paris 13, 15 rue J.A de Baïf, lot M5B1
Program: offices + laboratory + students classroom
Cost: 24.590.000 € TTC [building + laboratory equipment]
Surface: 10,700 m² shon
Engineering: iosis group _ peutz & associés
Company: sicra
Completion: 2008
Further information: http://www.univ-paris-diderot.fr/sc/site.php?bc=PRG&nompage=bat_lavoisier_bis
Paris UFR Building images / information from X-TU
Location: 15 rue J.A de Baïf, Paris 13, France, western Europe
New Paris Architecture
Contemporary Paris Architecture
Paris Architecture Design – chronological list
Architecture Tours Paris by e-architect
Another building by X-TU on e-architect:
Jeongok Prehistory Museum, South Korea
Jeongok Prehistory Museum
Another French building by X-TU on e-architect:
Musée des Beaux-arts Reims, north east France
Musée des Beaux-arts Reims
Paris Architecture Designs – Selection
Charenton-Bercy District Masterplan and Tower
Architects: SOM
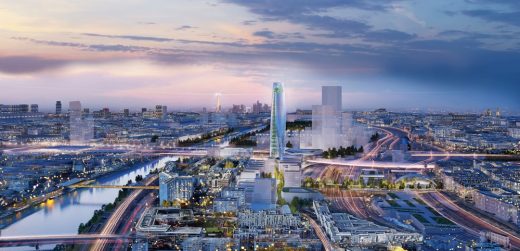
image © SOM-Ateliers2-3-4-AREP
Charenton-Bercy District Masterplan and Tower
Maison Escalier, rue Jacob, Paris VI
Design: Jacques Moussafir
Maison Escalier
Philharmonie de Paris
Design: Ateliers Jean Nouvel
Philharmonie de Paris
Comments / photos for L’ Universite Lavoisier Paris – UFR Building page welcome
Website: www.univ-paris-diderot.fr

