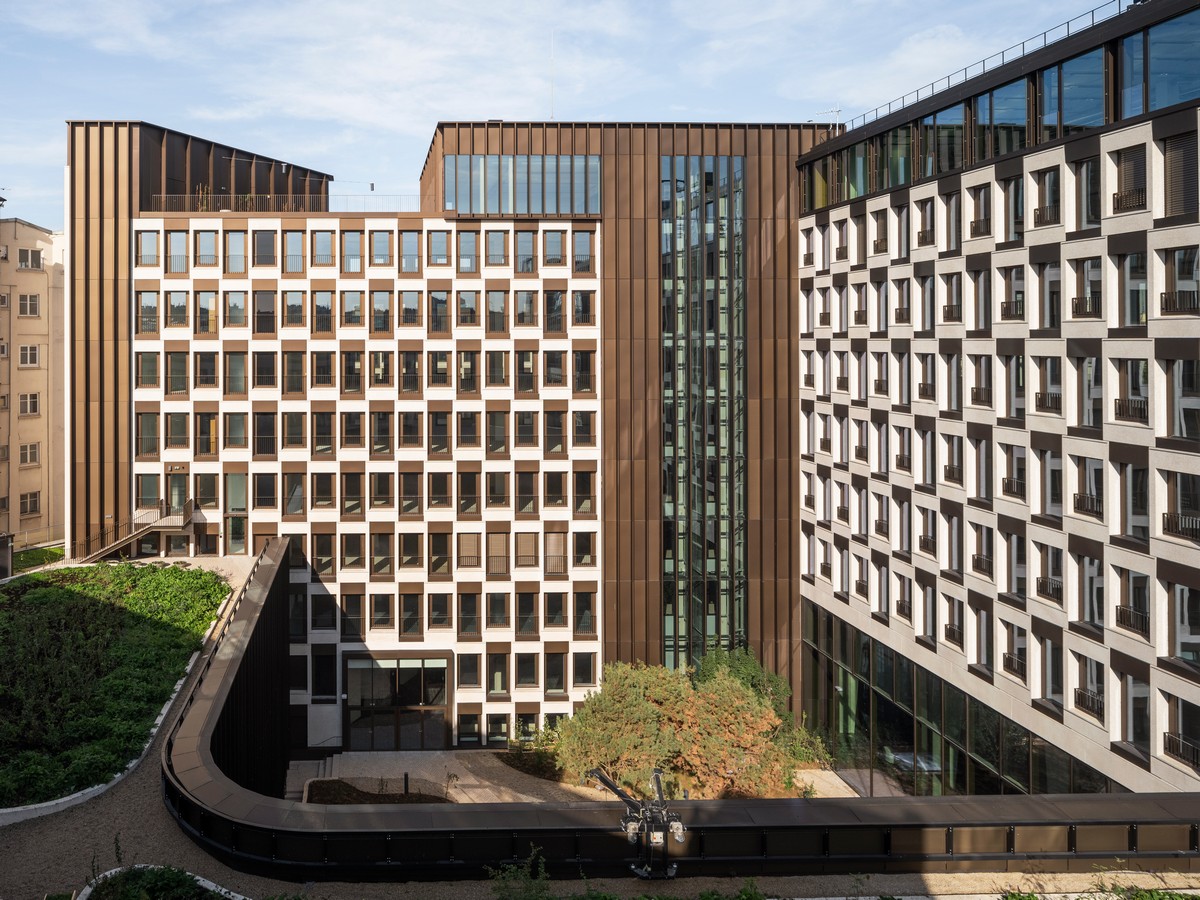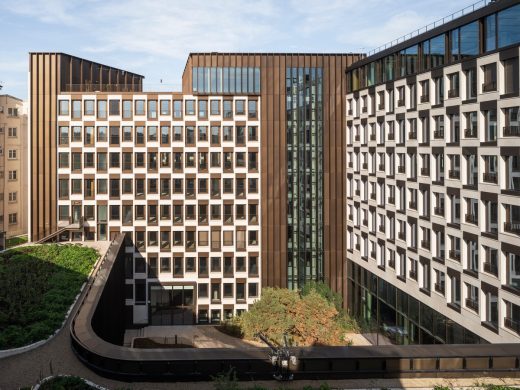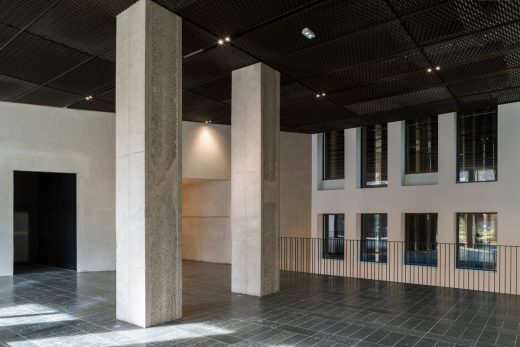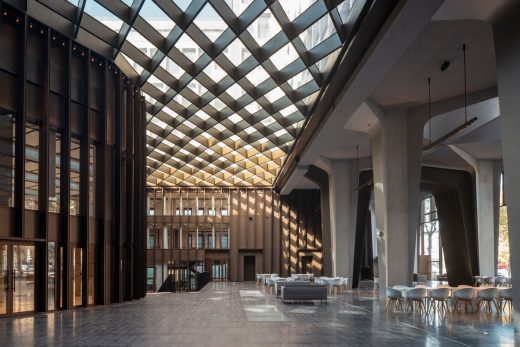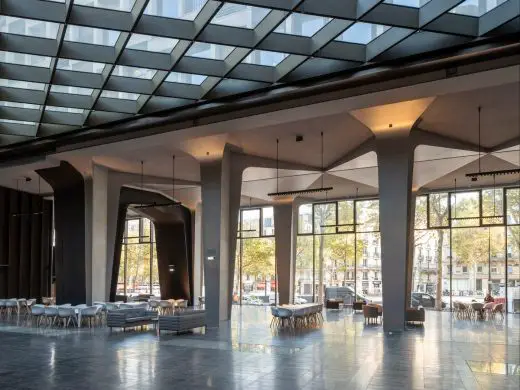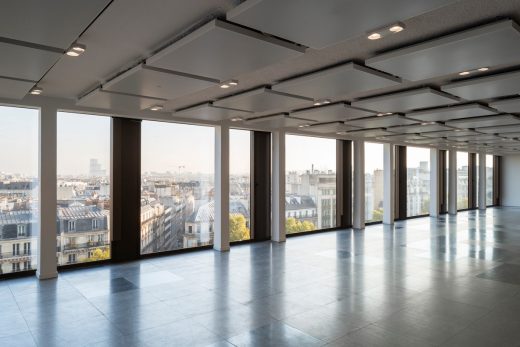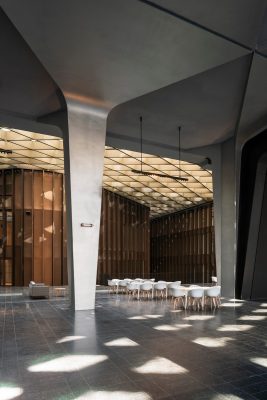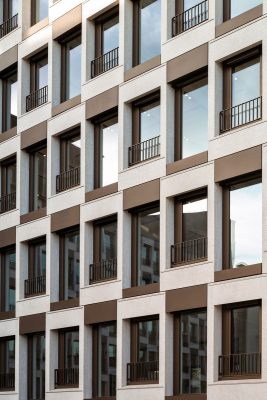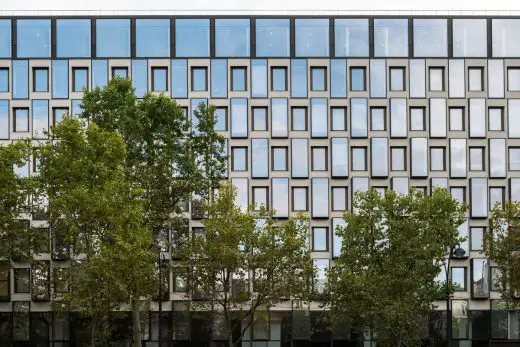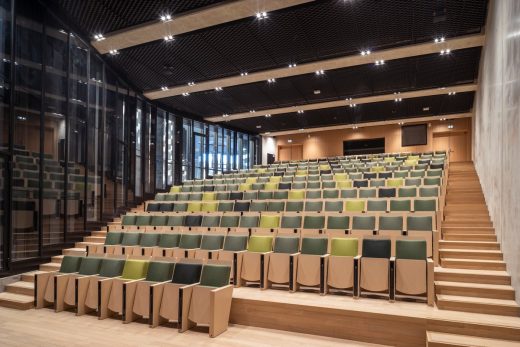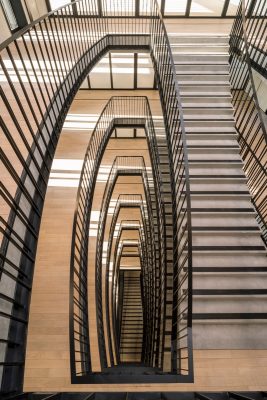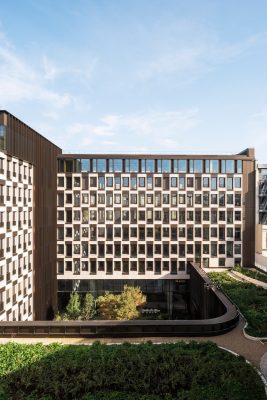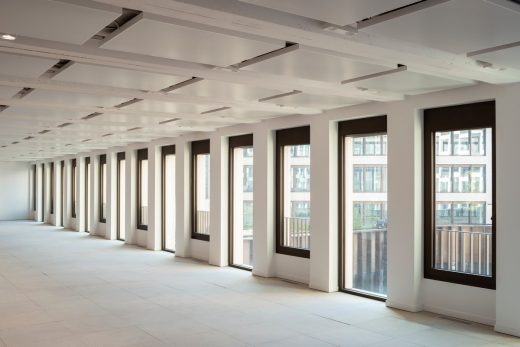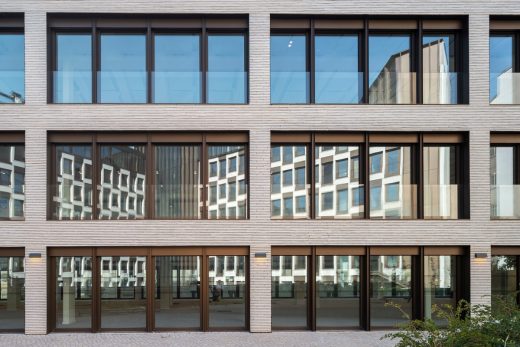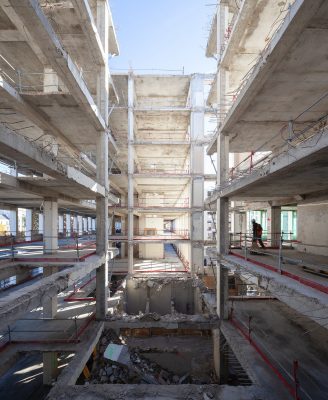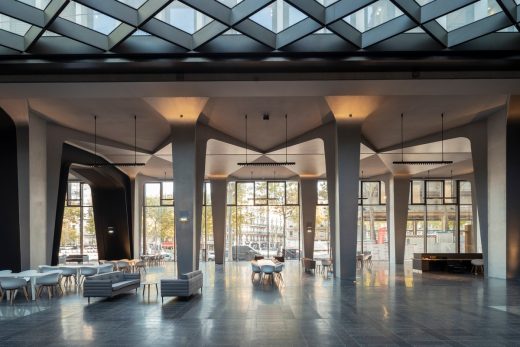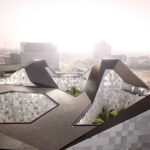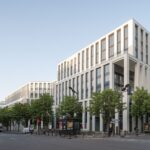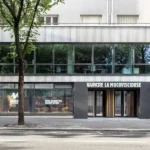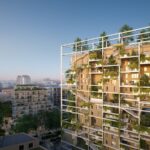Grande Armée – l1ve Paris, Modern France office building renovation, French architecture photos
Grande Armée – l1ve in Paris
8 May 2024
Architects: Baumschlager Eberle Architekten GmbH
Location: Paris, France
Typology: office building
Photos by Cyrille Weiner
Grande Armée – l1ve, France
Recycling Modernism – Grande Armée – l1ve
“This restructuring project makes it possible to intensify a strong architectural gesture” – this briefly describes the basic idea of our Paris office for the renovation of the former modernistic Peugeot headquarters (Architects Sainsaulieu) near the Arc de Triomphe. The project offers the central Parisian urban space an exciting, 110-metre-long façade. The existing concrete structure forms the backdrop for an innovative window system.
This system is as easy as it is intelligent: simple openings alternate with box-type windows that are set into the concrete structure at different depths. The elementary moments of the architecture are realised in this way: rhythm, plasticity and self-chosen order are found in a façade that gives the address and the “Grande Armée – l1ve” project a strong physiognomy.
The office building with its agora and a conference centre extends over two courtyards from Avenue de la Grande Armée to Rue Pergolèse with a perimeter block development that has been broken up with generous green areas. The existing primary structure was utilised, and the office space was designed to be use-neutral.
Recycling for the future: The building project showed the possibilities and problems of recycling and what can be learnt from it. 5,165 tonnes of demolished building fabric – 92 percent of the old materials – were recycled. 80 tons of the material was reused elsewhere in the building, e.g., for the flooring in the gallery.
In the future, it will be important to avoid composite materials and to use simple materials that can be reused without a conversion process. Energy sources include geothermal wells, photovoltaic panels on the roof and local heating from the city of Paris, which obtains 50 per cent of its energy from local renewable sources.
However, the project with its 35,000 square metres of gross floor area achieves more: open office structures, the former showrooms on the ground floor and spacious open areas combine to create a living environment that is only partially dedicated to traditional desk work. Restructuring can therefore create a new place with a differentiated, attractive use that meets the requirements of today and tomorrow.” The prerequisites for these interventions were laid out, and Baumschlager Eberle Architekten have developed them further.
Grande Armée – l1ve in Paris, France – Building Information
Design: Baumschlager Eberle Architekten GmbH – https://www.baumschlager-eberle.com/en/
Property area: 6,946 sqm
Building footprint: 4,400 sqm
Gross floor area: 33,434 sqm
Converted space: 150,994 m³
Usable area: 33,434 sqm
Planning start: 2017
Start of building: 2019
Completion: 2022
Building-costs: EUR 107 million
Builders: Gecina, SCI Avenir and Grande Army
Landscape architecture: USUS Landscape Architecture
Visualization: Alexandre Besson
Typology: Mixed use
Photography: Cyrille Weiner
Grande Armée – l1ve, Paris, France images / information received 100524 from Baumschlager Eberle Architekten GmbH
Location: 15 rue Saint-Just, Paris, France
New Paris Architecture
Contemporary Paris Architecture
Paris Architecture Design – chronological list
Architecture Tours in Paris by e-architect
Paris Architecture Offices – design office listings on e-architect
Grand Palais Paris building renovation news
Design: Chatillon Architectes
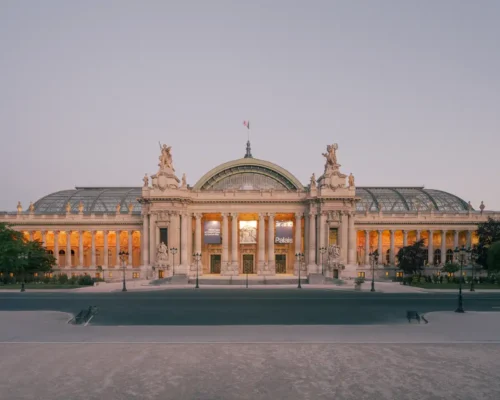
photo : Charly Broyez for Chatillon Architectes
<La Serre, ZAC Léon Blum, Issy-les-Moulineaux
Design: MVRDV
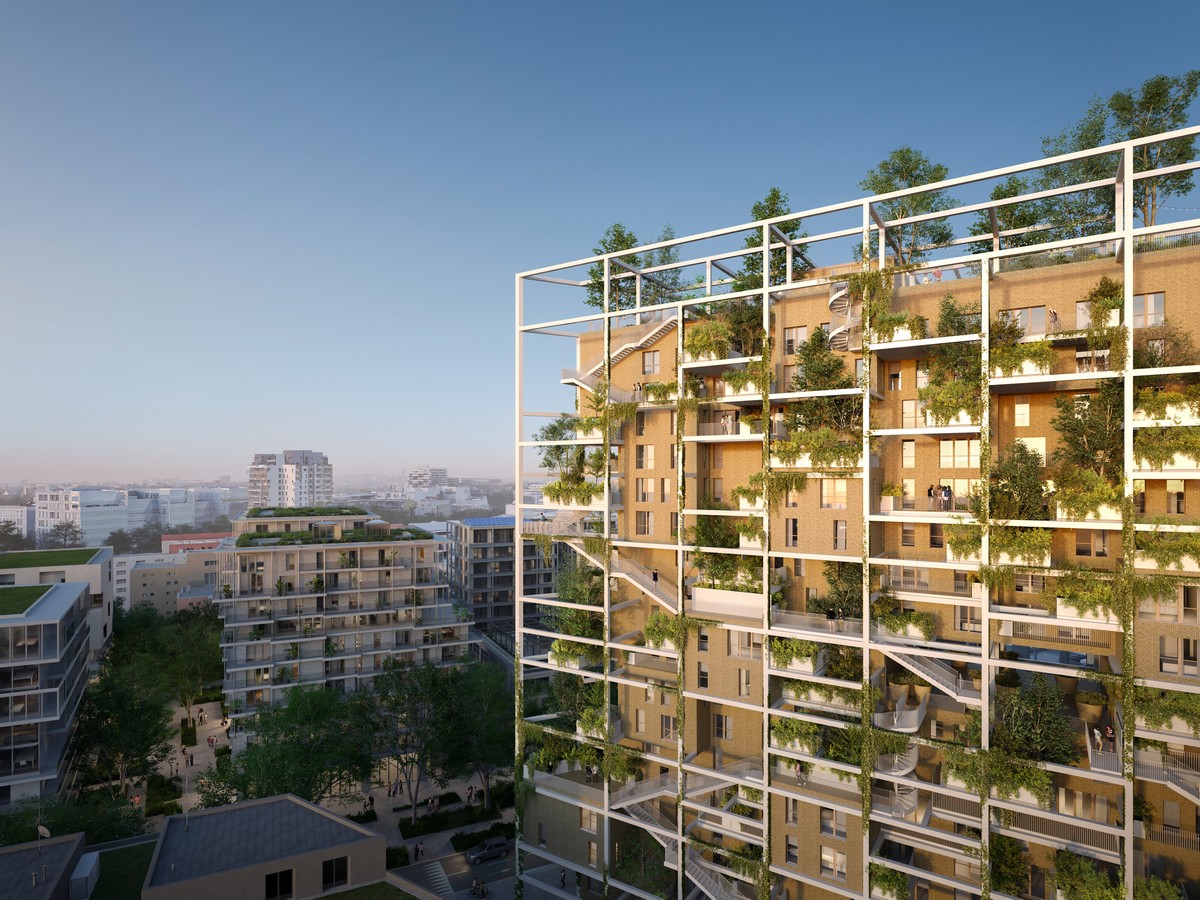
image © ENGRAM
Renovation of Vaincre la Mucoviscidose Association Offices, 181 rue de Tolbiac, Paris 13th Arrondissement
Design: William Gonord Architecte (WGA) and Julien Plessis (Métrotope architecture)
La Samaritaine Cheval Blanc Paris
Design: Edouard François
Louvre Museum Visconti Courtyard
Design: Architects Rudy Ricciotti and Mario Bellini
Comments / photos for the Grande Armée – l1ve – Paris Architecture designed by Baumschlager Eberle Architekten page welcome

