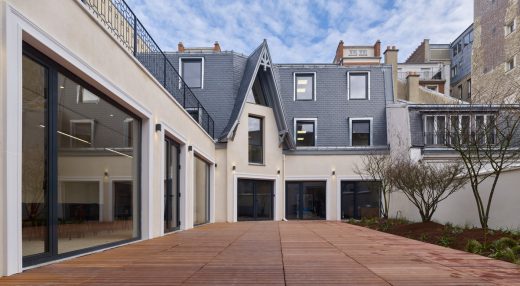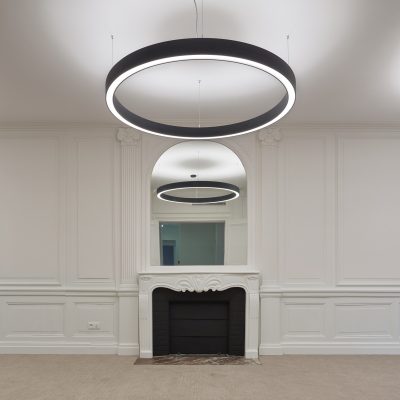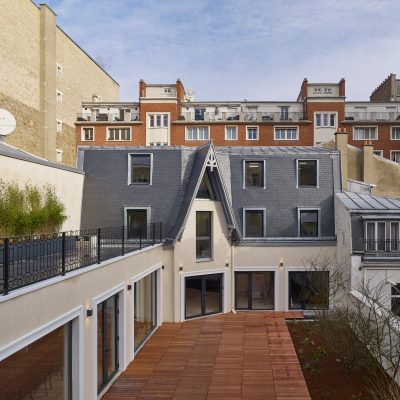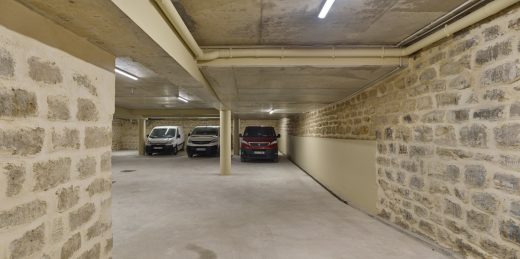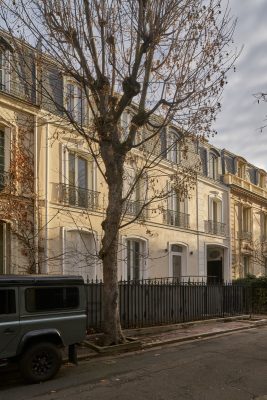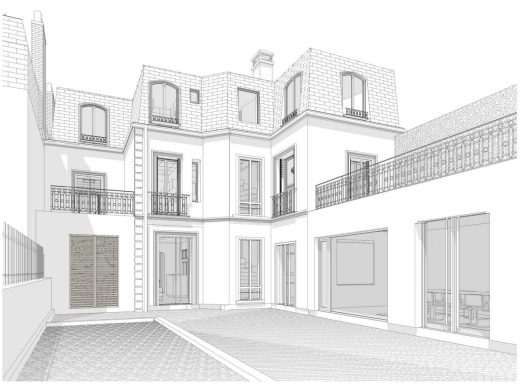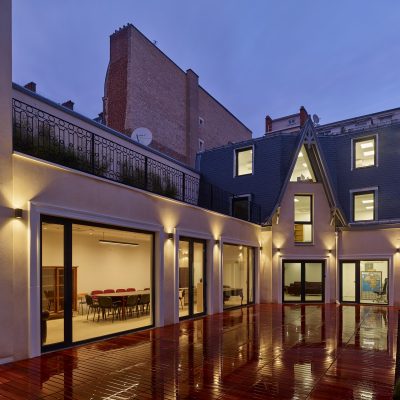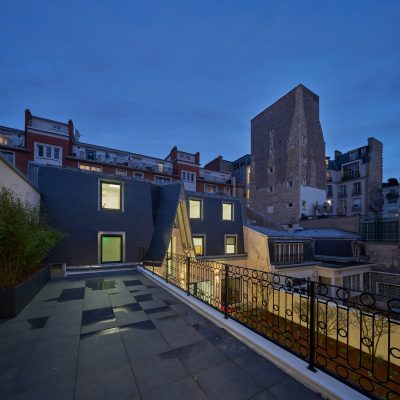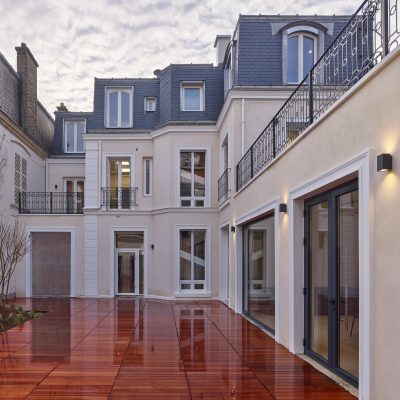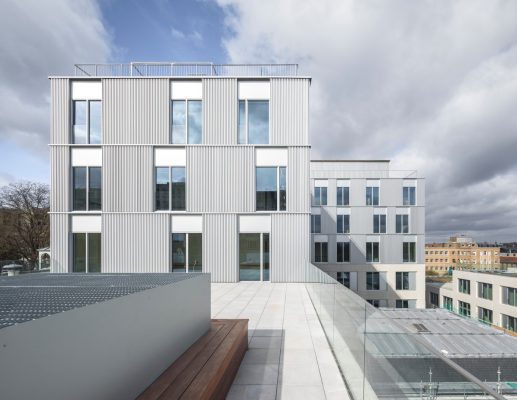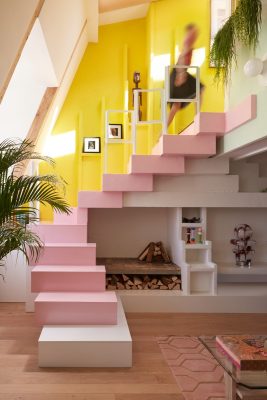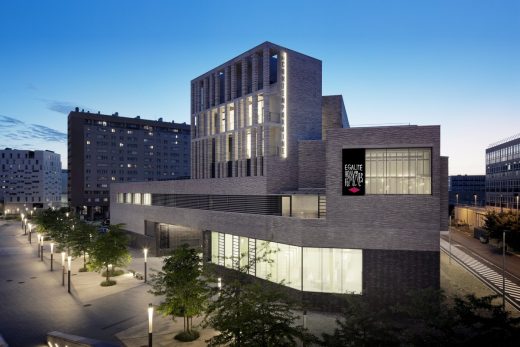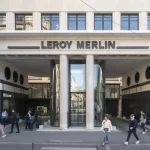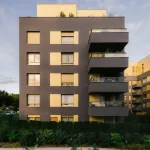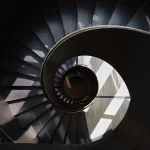Ghana Embassy Paris Building Renewal, Villa Saïd France, Parisian Renovation Interior Photos, French Architecture
Ghana Embassy Paris Building Redevelopment
16 February 2022
Réhabiliatation of the Ghana Embassy, Paris, France
Design: Serero Architectes
Location: 8 Villa Saïd, 75116 Paris, France
Refurbishment of an historic 16th arrondissement property
Photos © Didier Boy de la Tour
Ghana Embassy Paris Building Renewal News
REHABILITATION OF THE GHANA EMBASSY IN PARIS
The project for the Embassy of Ghana in Paris by Serero Architectes is based on a double paradox : creating transparency on an interior garden while preserving strict confidentiality of the workspaces, and digging the entire basement of this mansion in order to clear a large parking lot under the building.
Transparency and confidentiality, heritage preservation and resumption of foundations are the themes that have strongly marked the project.
BUILDING IN HERITAGE CONTEXT
At the heart of a private villa in Paris 16th arrondissement, which notably housed the XIXth century writer Anatole France, Villa Saïd is a unique place of calm and greenery, where mansions and lush villas are juxtaposed. How to carry out, in this context, heavy structural re covery work under this landmark mansion for the creation of a large underground car park?
The 600 m2 building spreads over 3 levels, was dilapidated, and needed to be upgraded to disabled (PMR) standards and security control.
With more than 300m3 of soil evacuated, the buildings were suspended on 4 steel poles and new foundations were created under the existing foundations.
The project is located in the ABF zone (Archi tectes des Bâtiments de France) of Paris regulating plan. The Serero Architects team was chosen for its ability to work on a landmark building and its ability to manage a complex construction site on a heritage site
STRUCTURAL REINFORCEMENT
The courtyard building, damaged by an underground rainwater gullying, had to be reinforced and stabilized by a reinforcement of structure.
Following the study of our structural engineers, our companions dug under the wall to be consolidated, to a depth of 2.50m and a width of 3m, hung steels beams by chemical sealing to the existing wall and made a formwork for a new concrete beam. The operation was repeated, alternating concrete passes every 6 meters.
CREATION OF AN UNDERGROUND PARKING
This structural change was also necessary for the creation of an underground car park, making it possible to solve parking shortages in this narrow private street, with the creation of 12 parking places for diplomatic vehicles, and access control.
PUBLIC ACCESSIBILITY
Work to bring accessibility standards to the building was also carried out, with the creation of an access ramp at the main entrance, the creation of an elevator over the entire height of the building, doors widening, and the removal of all steps and thresholds at courtyard level.
ENERGETIC PERFORMANCE
In order to achieve a building objective of very low energy consumption, several elements have been put in place: Efficient insulation of the facades (interior and exterior, according to the classification of facades), and of the building’s attic, a reversible heat-pump with adjustable AC unit by office, double flow ventilation and centralized energy management systems.
To respect historical facades, the building insulation was made from the inside, the joinery was replaced, the mansard-roof is completely redesigned to ensure its waterproofing and insulating performance.
SEPARATE OFFICE PLATFORMS
The building’s internal organization is completely redesigned to offer better reception conditions to the public and for diplomatic work. A set of glass walls and sandblasted glazing has been deployed in the project for an architecture of transparency and confidentiality. The reception lobby is redesigned, to improve the flow management of people and to create a new meeting and video conference space.
The organization of offices is also rethought to meet new workspaces (flexibility of teams, collaborative work, high-performance acoustic treatment, tea room and cafeteria on all floors.)
A TURNKEY PROJECT
At the request of the client based outside of France, the Serero Architects team took on the role of general contractor (GC) to deliver a turnkey project. The commitment of the architectural team made it possible to guarantee the construction deadline and the project’s budget in a particularly complex context (limited access by private road, diplomatic residents, the Covid 19 crisis). Daily monitoring of the project and delivery logistics and material supply coordination by the architects was greeted by the client.
Ghana Embassy Paris Building Renewal, France – Building Information
Address: 8 Villa Saïd, 75116 Paris, France
Client: Ghana Embassy
Project management, Lead architect, furnishing assignment, interior design, structural and environmental studies: Serero Architectes – https://serero.com
Acoustics: Pasquini
Program: Construction of the Climat Planète research center consisting of research laboratories, a virtualization room, data center and auditorium
Surface area: 600 m² (2,000 sq ft)
Calendar: 2019 – 2022
Companies:
Structure : ALTI
Roofing : LIEBALLE COUVERTURE
Facade : PEINTINEX
Painting : PLURIBATIMENT
Elevator : OTIS
Road and utilities : SATP
Landscape : EN VERT
Photo credits © Didier Boy de la Tour
Ghana Embassy Paris Building Renewal images / information received 160222 from Serero Architectes
Location: 8 Villa Saïd, 75116 Paris, France, western Europe
New Paris Architecture
Contemporary Paris Architecture
Paris Architecture Design – chronological list
Architecture Tours in Paris – Parisian city walks by e-architect
Paris architect office contact details
Parisian Buildings
Œuvre des Jeunes Filles Aveugles de Saint-Paul, Denfert Rochereau, Paris, district 14
Design: Atelier Zündel Cristea architecture
photo © Sergio Grazia
Œuvre des Jeunes Filles Aveugles de Saint-Paul
Sun Dial Apartment
Architects: Manuelle Gautrand Interiors
photo courtesy of architects office
Sun Dial Apartment Paris Interior
Architects: Bruno Gaudin Architectes
photo © Takuji Shimmura
La Contemporaine, Nanterre Building
Comments / photos for the Ghana Embassy Paris Building Redevelopment designed by Serero Architectes page welcome
