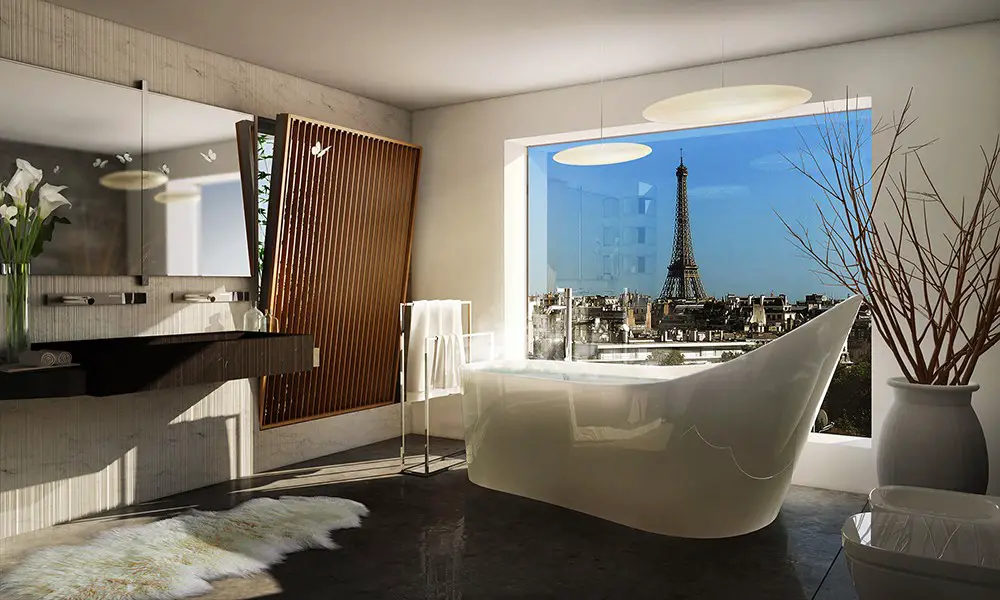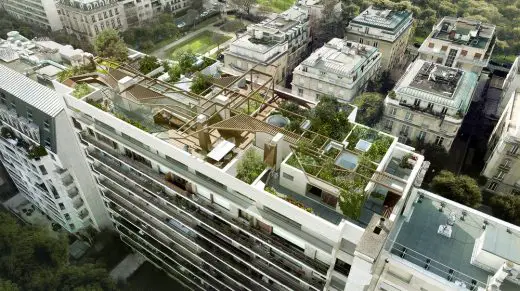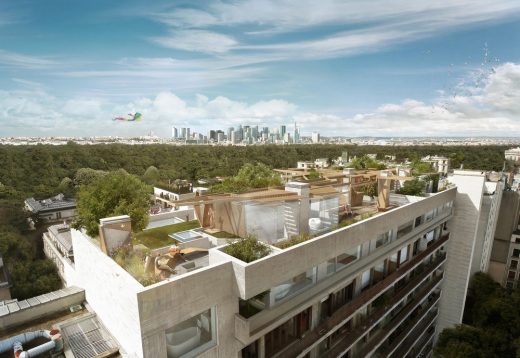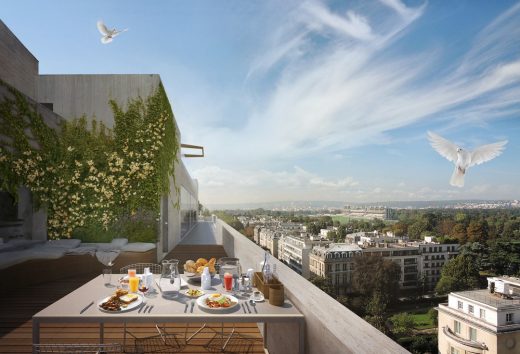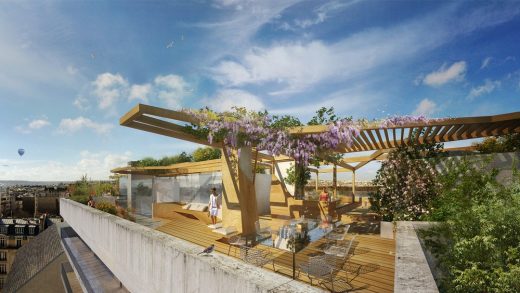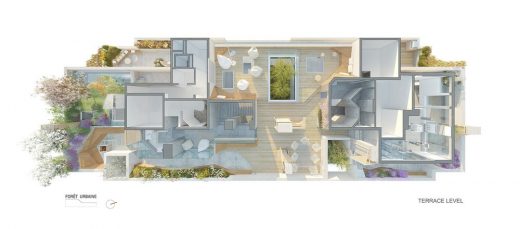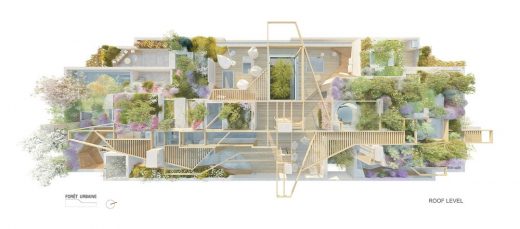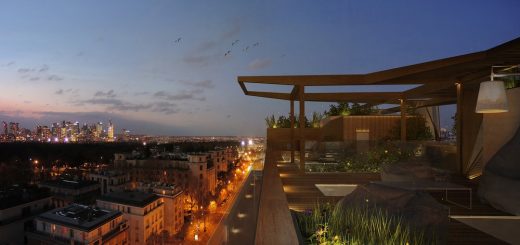Forêt Urbaine, Paris Residence, Architect, Parisian Building, Penthouse Interior Architecture, Images
Forêt Urbaine in Paris
Penthouse Apartment Development France design by Matteo Cainer Architects
14 May 2018
Forêt Urbaine Penthouse Apartment
Design: Matteo Cainer Architects
Location: Paris, France
Forêt Urbaine
Work has continued on the renovation and transformation of the 1433 sqm Parisian penthouse apartment. With structural works now completed, the once fragmented, somber and abandoned apartment is coming back to life as a light-flooded penthouse with magnificent views over the city.
With Design development has continued especially on all the exterior spaces and on the landscaping. Due to architectural constraints and impositions from the building’s natural ventilation system, multiple chimneys pierce the apartment. To diminish their disruption we both deviated and transformed them into strong design statements that reinforce the concept of the Forêt Urbaine. Like trees, these chimneys are now sculpted, iconic elements that outline both the interiors and roof-scape, allowing for unexpected views, spaces and shadows.
The landscape design, which is the driving concept for the project, has been carefully curated not only to establishes a direct dialogue between nature and the particular architectural spaces, but also to select a specifically wide range of autochthone plants so as to potentially foster biodiversity with the cities’ surrounding parks.
The project has now removed a total of 680 tons of concrete to give space to light and the nature through 14 types of trees, 28 types of shrubs and 43 varieties of floral plants.
Forêt Urbaine – Building Information
Architects: Matteo Cainer Architects
location: Paris, France
State: Under construction- expected completion 2018
Program and Size: Penthouse – 1433 m2
M&E consultant: Espace Temp, FR
Structural consultant: Batiserf / Aes, FR
Structural Works: Esteve Freres, FR
Forêt Urbaine in Paris images / information received 140518
Previously on e-architect:
La Forêt Urbaine Apartments, near Jardin du Ranelagh
Design: Matteo Cainer Architects
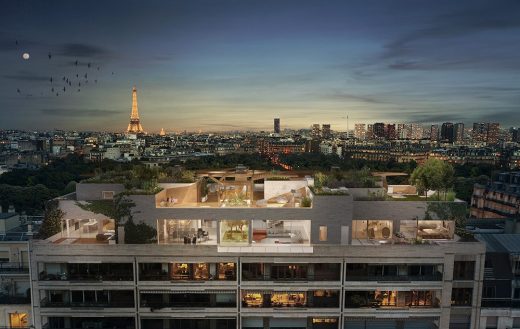
image courtesy of architects
La Forêt Urbaine Apartment in Paris
Location: Paris, France
New Paris Architecture
Contemporary Paris Architecture
Paris Architecture Design – chronological list
Architecture Tours in Paris by e-architect
104 Social Housing and Home Ownership, Ivry-sur-Seine
Design: Engasser & associates agency
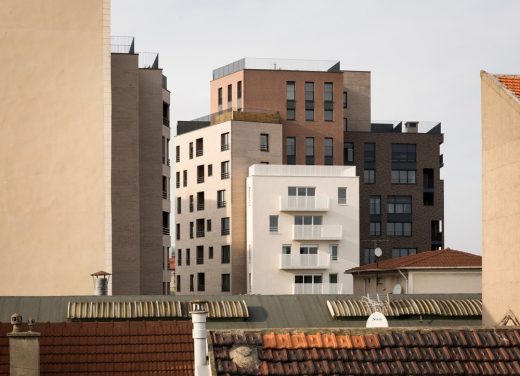
photographe : Mathieu Ducros/Michel Denancé
New Housing in Ivry-sur-Seine
Odalys City Apartment Hotel
Architects: Hardel Le Bihan Architectes with MOX
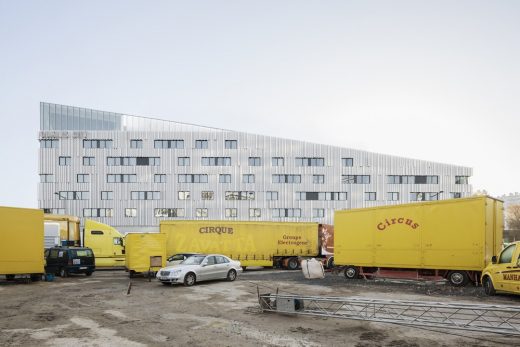
photo © Schnepp Renou
Odalys City Apartment Hotel Paris
Paris architect office contact details
Social Housing in Ivry-sur-Seine
Design: Atelier du Pont, Architects
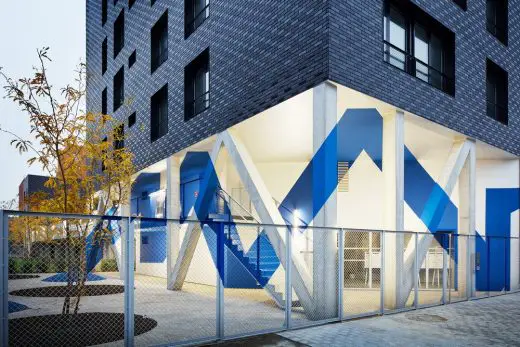
photo : Takuji Shimmura
Social Housing in Ivry-sur-Seine
Hôtel Parister, 19 rue Saulnier
Design: Agence Beckmann-N’Thépé
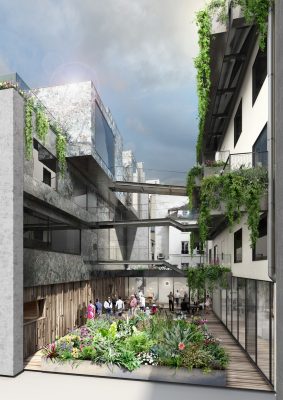
image © Beckmann-N’Thepe
Hôtel Parister Building
Comments / photos for the Forêt Urbaine in Paris design by Matteo Cainer Architects page welcome
Website: Matteo Cainer Architects

