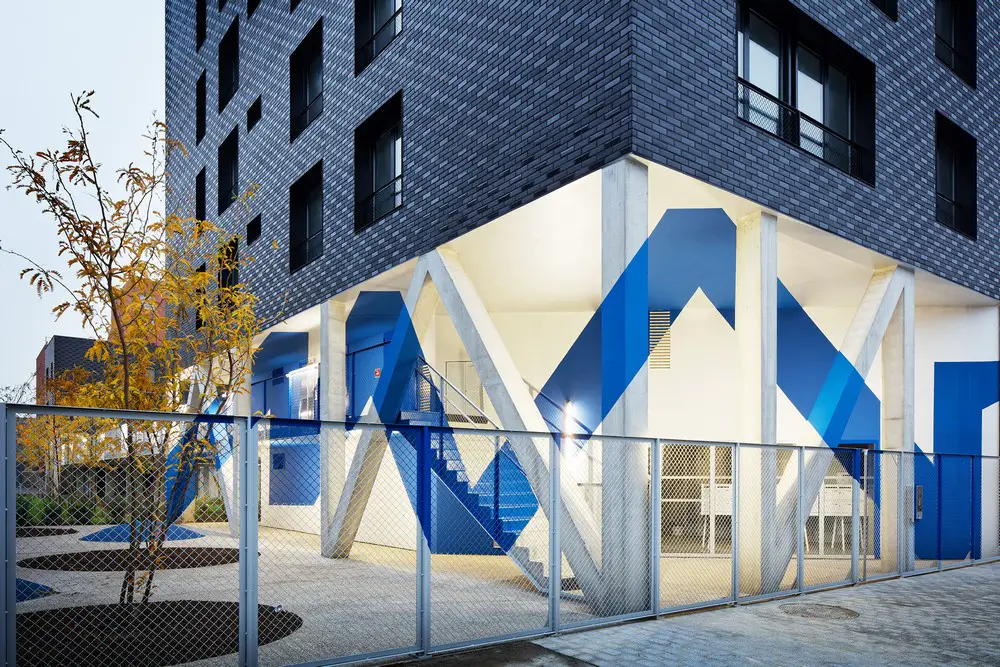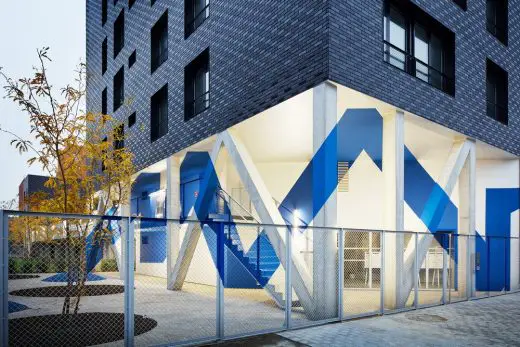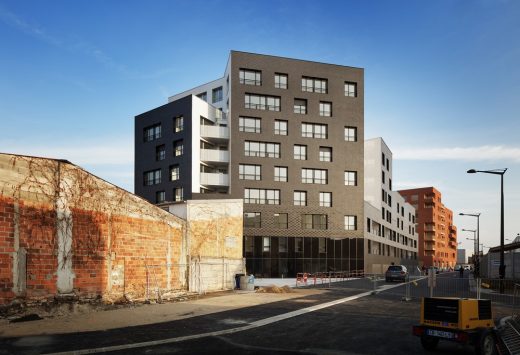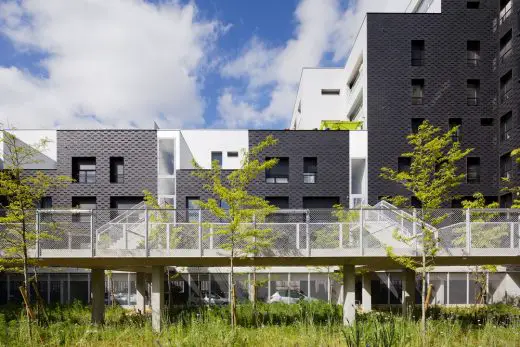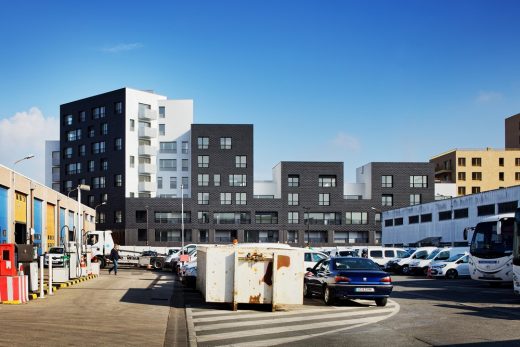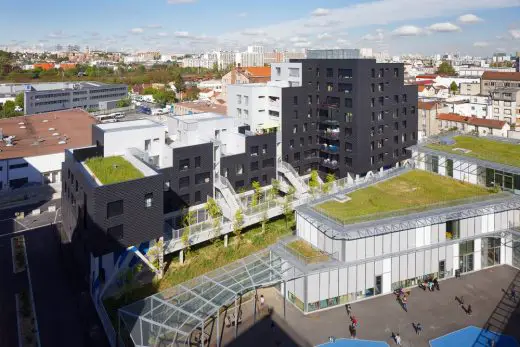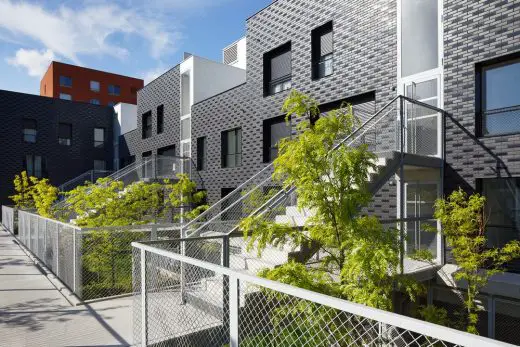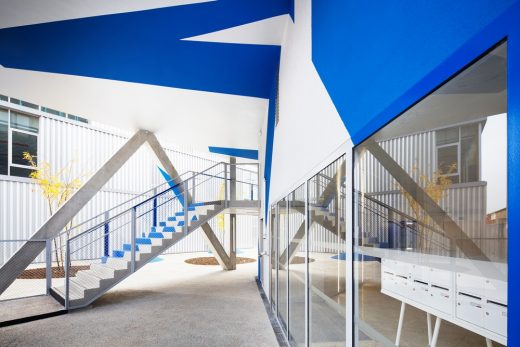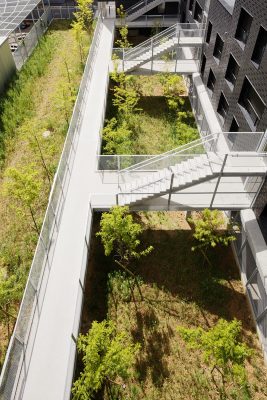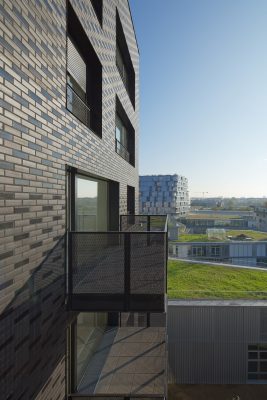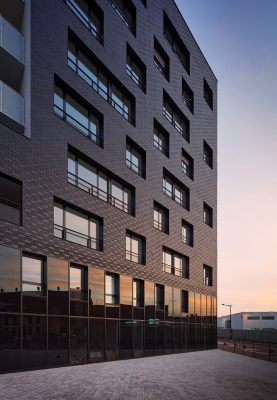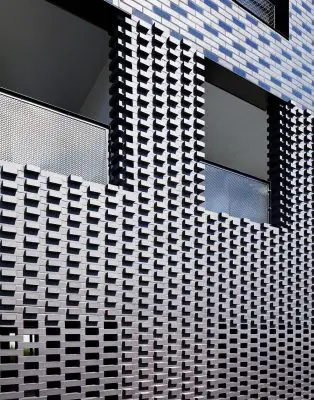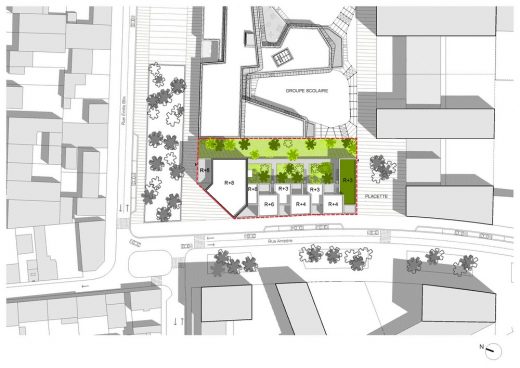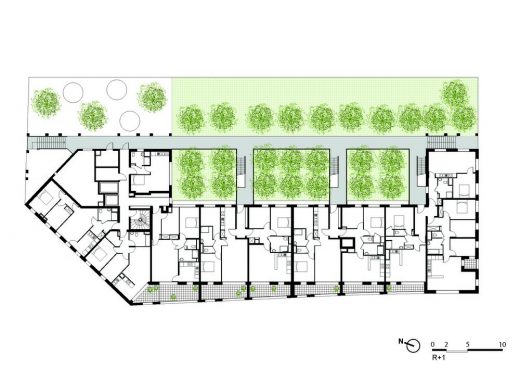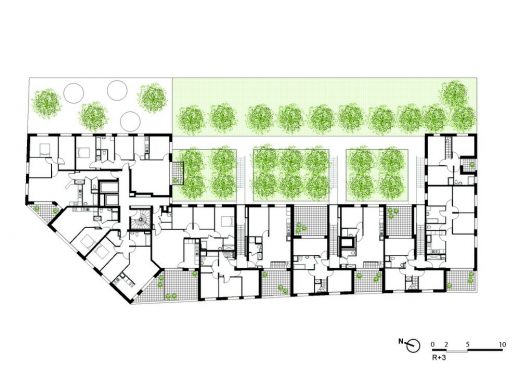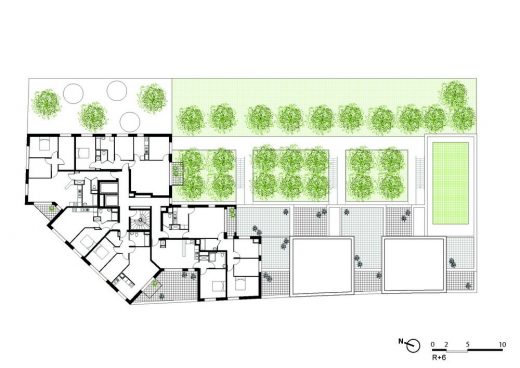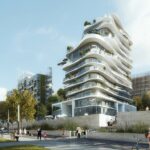Ivry-sur-Seine Social Housing, Parisian Apartment Building, Residential Design
Social Housing Ivry-sur-Seine
ZAC Ivry-Confluences Development in Paris, France design by Atelier du Pont
24 Nov 2017
Social Housing in Ivry-sur-Seine
Design: Atelier du Pont, Architects
Location: Paris, France
Logements sociaux, Ivry-sur-Seine
English text (scroll down for French):
Social Housing, Ivry (France)
In Paris suburb, located in a flood risk area, this project of 61 social housing units contributes to the objective of the Ivry Confluences Urban Development Zone (ZAC) to revitalize the southern part of this former industrial district.
Photos: Takuji Shimmura
To ensure a transition between the scales of the very different urban situations, the project forms a homogeneous built environment made up of a series of buildings ranging from two to seven storeys in height. This staggered height plan goes hand-in-hand with a consideration of the range of uses and typologies, urban forms and modes of living that form a city.
The buildings on the street corner are collective housing and have a far-ranging view out over the neighbourhood, but the height then gradually tails off towards the small square on the south side, splitting up to form an intermediary environment of superimposed townhouses. This typology marries the need for compactness with the quality of individual homes or small-scale collective housing that reflect the neighbourhood’s past and how people have always lived here.
The houses and flats are raised above ground level, since the site is covered by flood prevention regulations. They are reached by means of a pathway that passes through the treetops of a ground-level park, offering residents a gentle transition between private, collective and public spaces along with a view of the entire site.
Artistic add-on, Atelier YokYok painted an anamorphosis on the porches, establishing a graphic and playful dialogue with the architecture and the nearby school group.
Ivry-sur-Seine Housing – Building Information
Program: Construction of 61 social housing units
Location: Ivry Confluences Urban development zone (ZAC), 94200 Ivry-sur-Seine, France
Client: OPH d’Ivry
Urban redevelopment company: Sadev94
Architect: Atelier du Pont
(Architects project managers: Eve Honnet, François Giannesini
Project team: Claire Chauvois)
Surface: 4,100 m² / Cost: 7,000,000 € (pre-tax)
General engineering: Berim / Acoustics: Gamba / Sustainable engineering: Plan02
Artistic intervention: Atelier YokYok
Photographs: Takuji Shimmura
Logements sociaux Ivry-sur-Seine
Logements sociaux, Ivry-Confluences (94)
Situé en zone inondable, ce projet de 61 logements sociaux participe à l’objectif de la ZAC Ivry Confluences de revitaliser la partie Sud de l’ancien quartier industriel de la ville. Pour assurer une transition d’échelle entre des situations urbaines très différentes, le projet compose un ensemble bâti homogène fait d’une succession de volumes dont les hauteurs varient du R+2 au R+7. Cet épannelage progressif s’accompagne d’une réflexion sur les usages et les typologies, les formes urbaines et les modes d’habiter dont la variété fabrique la ville.
A l’angle des rues, les habitations sont collectives et prennent en hauteur des vues lointaines sur le quartier, puis progressivement jusqu’à la placette au Sud, les volumes se découpent, déclinent et abritent un habitat intermédiaire fait de maisons de ville superposées. Une typologie qui allie à la nécessaire densité urbaine, les qualités d’un habitat individuel ou de petit collectif en phase avec la mémoire du quartier et la façon d’y habiter.
Pour être à l’abris des éventuelles crues, les logements sont surélevés du terrain naturel, remontés d’un niveau. On y accède par des passerelles piétonnes qui traversent, dans la frondaison des arbres, un jardin en pleine terre. Celui-ci offre une transition douce des parcours entre espace privé, collectif et public ainsi qu’une percée visuelle sur toute la profondeur de la parcelle.
Supplément artistique, l’Atelier YokYok a réalisé une anamorphose sur les porches, établissant un dialogue graphique et ludique avec l’architecture et le groupe scolaire d’en face.
Logements sociaux, Ivry-sur-Seine – Fiche technique
Programme : Construction de 61 logements sociaux
ZAC Ivry-Confluences, 94200 Ivry-sur-Seine
Maître d’ouvrage : OPH d’Ivry
Aménageur : Sadev94
Architecte : Atelier du Pont
(Chef de projet études : Eve Honnet – Chef de projet chantier : François Giannesini – Equipe projet : Claire Chauvois)
Surface : 4 100 m² sdp
Coût travaux : 7M€ HT
BET TCE : Berim / Acousticien : Gamba / HQE : Plan02
Intervention artistique : Atelier YokYok
Certification : H&E Niveau RT2012 -10% Profil A
Photographe: Takuji Shimmura
Social Housing Ivry-sur-Seine images / information received 241117
Location: 94200 Ivry-sur-Seine, Paris, France
New Paris Architecture
Contemporary Paris Architecture
Paris Architecture Design – chronological list
Architecture Tours in Paris by e-architect
Paris Architecture Offices – design office listings on e-architect
Contemporary Paris Apartment Buildings
Croisset Social Housing, Rue Francis de Croisset, 18th arrondissement
Architects: Agence Henry Conseil
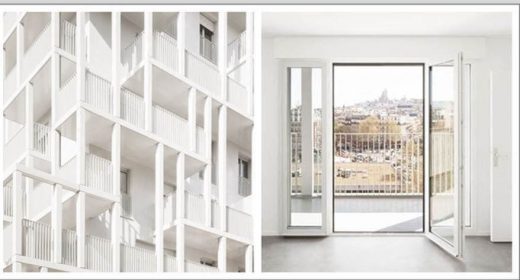
picture © Schnepp Renou
Croisset Social Housing
Massive Stone Social Housing Units, rue Oberkampf
Design: Barrault Pressacco architectes
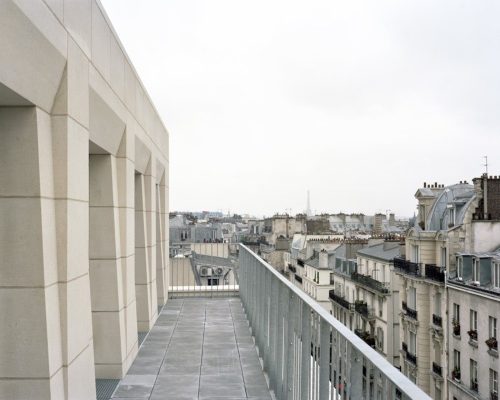
photo © Clément-Guillaume
Social Housing on rue Oberkampf
Comments / photos for the New Social Housing Ivry-sur-Seine, Paris welcome
Website: Ivry-sur-Seine

