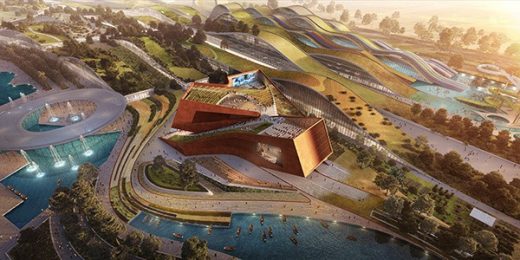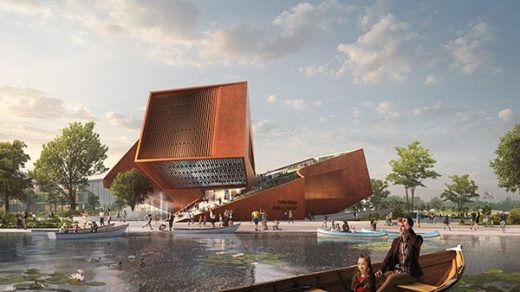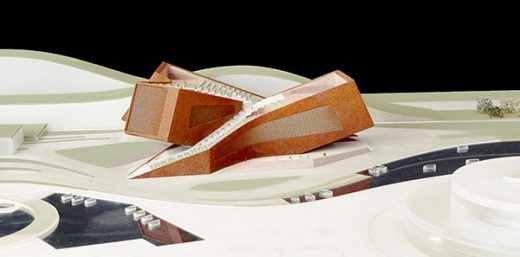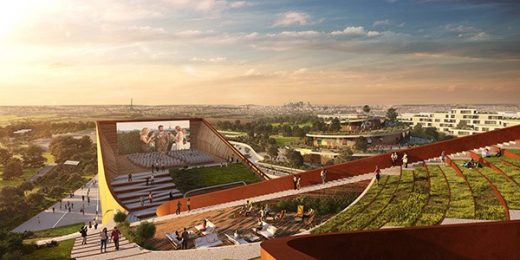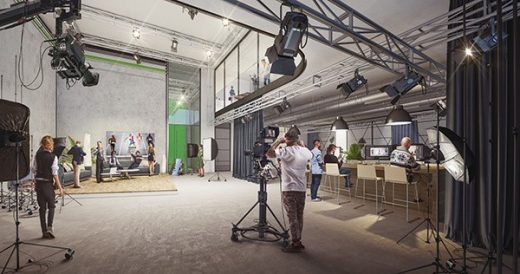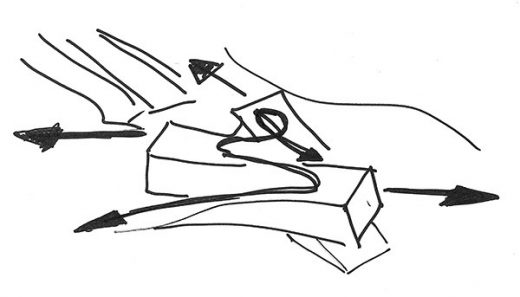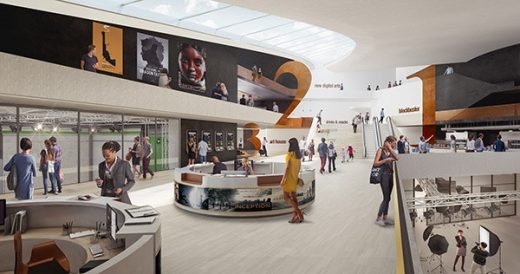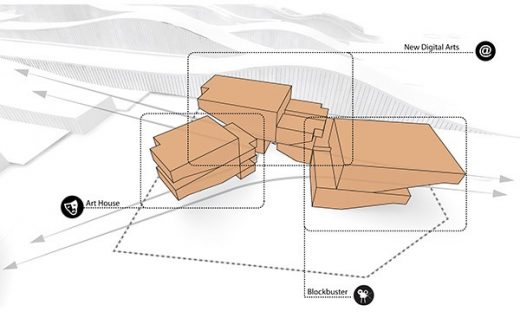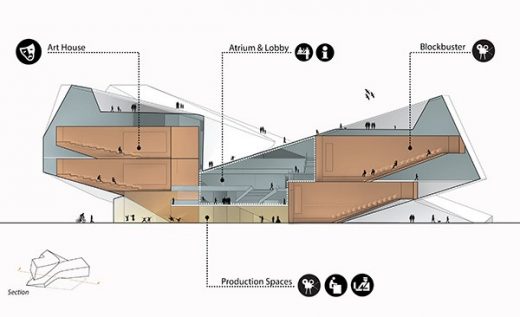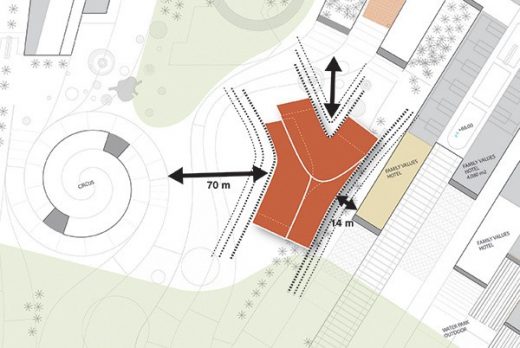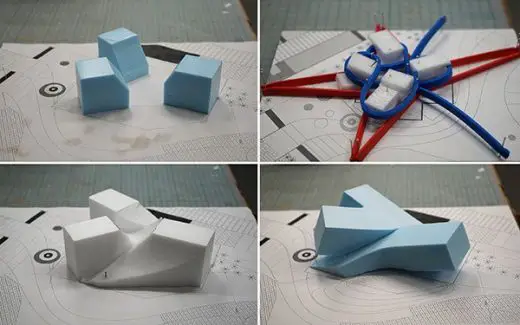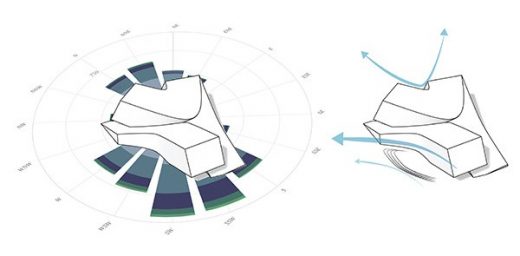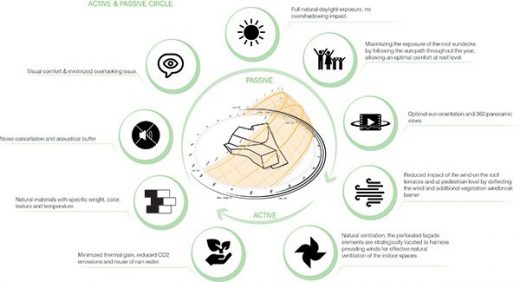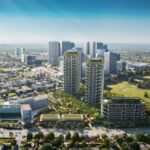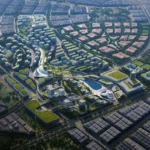EuropaCity’s Centre Culturel in Ile-de-France, Urban Center Design, French Architecture
EuropaCity’s Centre Culturel in Ile-de-France
French Urban Masterplan design by UNStudio Architects, The Netherlands
22 Feb 2018
EuropaCity’s Centre Culturel Masterplan
Architrcts: UNStudio
Location: Triangle de Gonesse, Ile-de-France, North of Paris, France
EuropaCity’s Centre Culturel
Following the announcement in 2017 of BIG’s masterplan for EuropaCity – a unique new tourism and leisure district in Greater Paris – a large scale competition was launched inviting proposals for 8 key buildings within the development. These include a concert hall, hotels, a contemporary circus and an exhibition hall. UNStudio’s proposal was selected for the ‘Centre Culturel Dédié Au 7è Art’, a cinema complex and cultural laboratory which opens up and expands the traditional cinema experience.
EuropaCity
EuropaCity is a tourism development of a completely new genre; a brand new and unique leisure district that will combine culture, sport, commerce, leisure, hotels, restaurants and urban agriculture and will cater to local communities alongside national and international tourists.
Located on the Triangle de Gonesse, in a public development operated by Grand Paris Aménagement, EuropaCity is one of the emblematic projects of Greater Paris. This innovative project, with a private investment of 3.1 billion euros, is led by Immochan France and Dalian Wanda Group.
Architectural diversity was a key objective of the EuropaCity masterplan. For the architectural competition innovation and sustainable development, along with architectural quality, diversity and creativity formed the main ambitions.
UNStudio’s proposal for the Centre Culturel Dedie Au 7e Art
The design for the Centre Culturel Dédié Au 7è Art aims to create a new kind of cinema: one with an expanded programme that includes media and production facilities, whilst also fully embracing the ‘Cinéma en plein air ‘ culture.
The new complex is designed as a cultural destination with an extensive and varied indoor and outdoor programme that celebrates the full experience of cinema in a truly public way. Going beyond the traditional cinema complex, in which the building functions primarily as a container for a ‘black box’ audience experience, the Centre Culturel is designed as both a public space and a cultural laboratory.
Ben van Berkel: “Cinemas are the perfect example of concealed architecture. The cinema is the one type of building that becomes invisible once you step inside it. You spend up to two hours in a darkened room, immersed in the alternative space and time of the imagination…and then you leave. This limited user experience of the cinema as a venue led to the key concept that drove our design: the desire to create a building that in its totality offers a much more extensive experience of cinema.”
Embedding a distinct identity
The Centre Culturel building is thoughtfully embedded within the composition of BIG’s masterplan and its ‘Rolling Hills’ concept, yet expresses its own strong and recognisable identity within this context. The building’s choice of facade material was inspired by large scale landscape sculptures and installations and benefits from the range of natural tones and colours found in weathered metal.
Three intertwined volumes emerge from the ground, whilst the surrounding landscape continues as a sloping green carpet atop the roof of the building. These rooftop public spaces not only provide outdoor screening areas, restaurants and cafes, but also offer 360 degree views and new vantage points towards the rest of EuropaCity and the skyline of Paris.
Ben van Berkel: “For the design of the Centre Culturel we were inspired by the ‘Cinéma en plein air ‘ culture, and we wanted to celebrate the art of film-making. We have created a building where you can both produce and enjoy film as a shared experience.”
Production studio – The Centre Culturel is a facility designed to foster artistic expression, enable original local productions and promote international collaborations
Democratising cinema
The Centre Culturel extends the cinemagoer’s experience beyond the black box and becomes an institution that serves as a cinema, film centre, archive and a catalyst for new artistic production.
The design focuses on the idea of community whereby cinema becomes interactive, social and above all, accessible. Visitors can happily go to a movie, but are also welcome to enjoy the roof top terraces and outdoor projections, the integrated multi-media art displays and the numerous social amenities that the complex has to offer.
Upon entering the building visitors are first led in under the lowest part of the sloping roofscape. From here the space opens up into the central lobby, from where visitors can catch a glimpse of the movie-making process on the level below.
In the design proposal the three blocks of the building are organised according to film genre. There are three well-defined clusters housed within each of the three volumes.
The blocks converge in the central space of the building that forms the foyer. From here visitors can access the cinema halls, whilst also catching a glimpse of the movie-making process on the level below, where the training and production studios are located.
A building that cares about its surroundings
An essential concern whilst designing the massing of the building was the need to avoid any adverse effect on daylight accessibility for the adjacent hotel. The sloping of the Centre Culturel’s roof was therefore designed to achieve minimum overshadowing of the neighbouring building and thereby ensure that the hotel can enjoy access to full natural daylight throughout the year.
Further influence on the final design of the blocks was based on the output of sun and wind studies. These studies led to the morphing of the carved and tilted volumes, in order to ensure the best possible comfort for the users by maximising the exposure of the sun decks and minimising wind impact through deflection. Perforated weathered steel façade elements are also strategically located along the facades to harness prevailing winds and provide natural ventilation for the indoor spaces.
Furthermore, thermal heat gain is minimised, CO2 emissions are reduced and rainwater is reused, while thick vegetation packages on the park roofs insulate the building against the biggest source of ceiling heat loss and mostly enclosed facades shelter the building from excessive heat gain.
EuropaCity’s Centre Culturel, Ile-de-France – Design Information
Client: Immochan France and Dalian Wanda Group
Location: Triangle de Gonesse, Ile-de-France, North of Paris, France (EuropaCity)
Programme: Cultural centre dedicated to cinematographic art
Visualisations (CGI): Flying Architecture
EuropaCity’s Centre Culturel in Ile-de-France images / information received 220218
Location: Triangle de Gonesse, Ile-de-France, Paris, France
New Paris Architecture
Contemporary Paris Architecture
Paris Architecture Design – chronological list
Architecture Tours in Paris by e-architect
Paris Architecture Offices – design office listings on e-architect
Design: Edouard François
La Samaritaine Cheval Blanc Paris
Design: Architects Rudy Ricciotti and Mario Bellini
Louvre Museum Visconti Courtyard
UNStudio Architects
Comments / photos for the EuropaCity – Paris Architecture Architecture page welcome
Website: UNStudio
