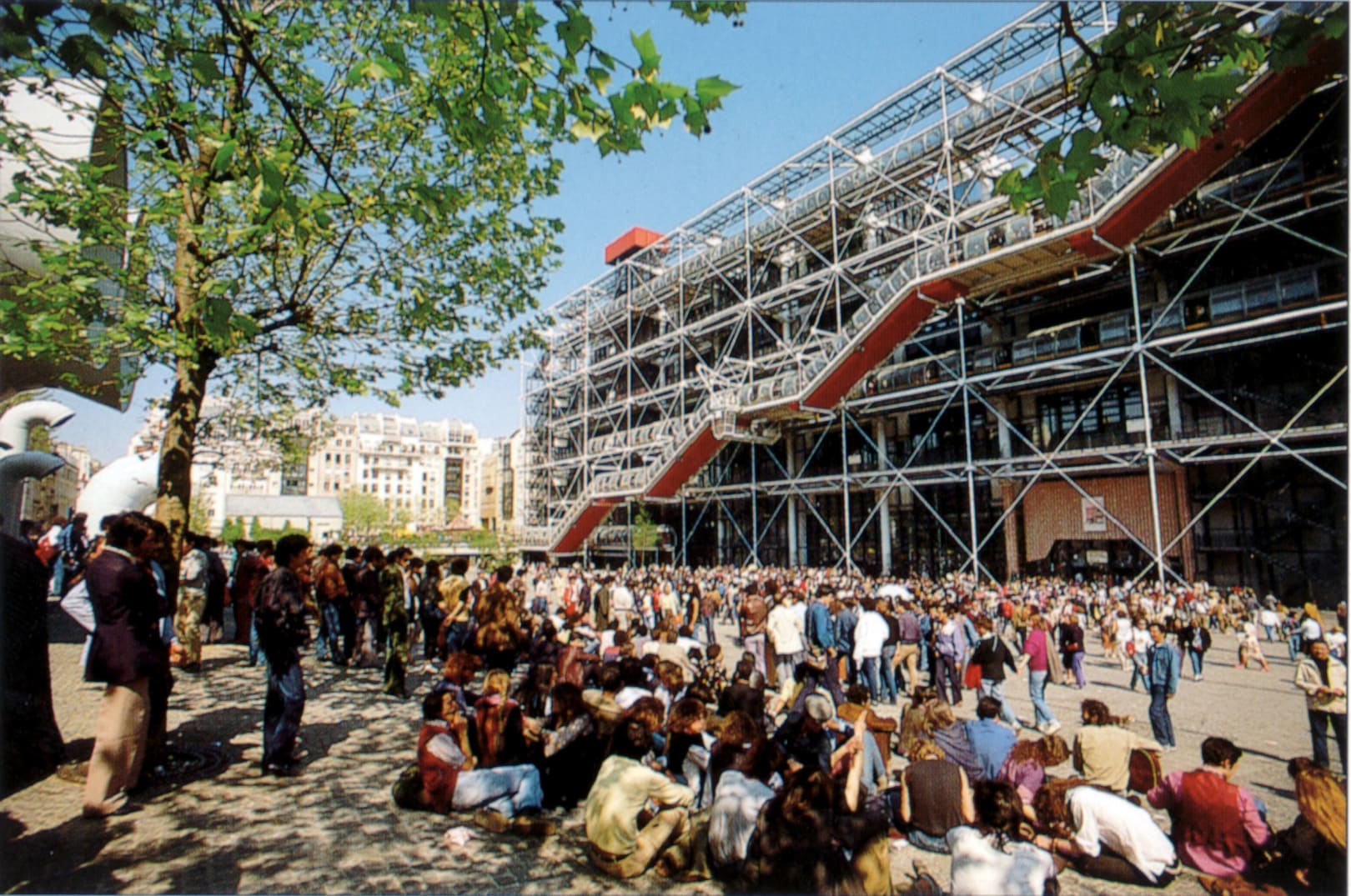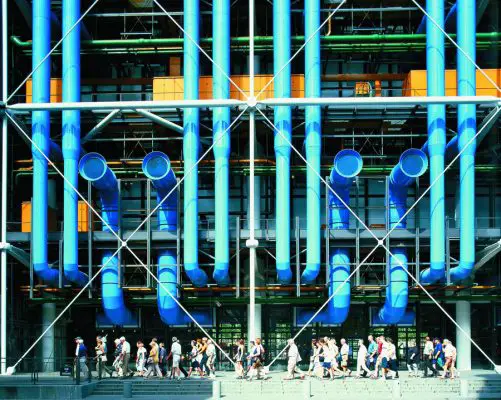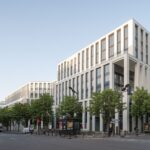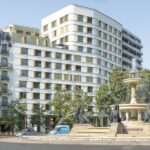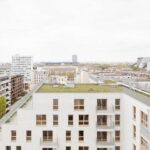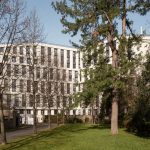Pompidou Centre Exhibition, Paris, Architect, Building, Studio, Project
Pompidou Centre : French Architect Show
Dominique Perrault Architecture Exhibition, Paris, France
7 Jun 2008
Pompidou Centre Architecture Exhibition
DOMINIQUE PERRAULT ARCHITECTURE
11 Jun – 22 Sep 2008
Galerie Sud, Level 1
Centre Pompidou Exhibition
The Centre Pompidou is to stage the first ever large-scale exhibition devoted to the work of French architect Dominique Perrault. With this, having earlier paid tribute to Christian de Portzamparc (1996), Renzo Piano (2000), Jean Nouvel (2001), Thom Mayne (2006) and Richard Rogers (2007), the Centre continues in its commitment to promoting knowledge and understanding of contemporary architecture through organising exhibitions on the world’s great architects.
Dominique Perrault’s name immediately calls to mind the Bibliothèque Nationale de France, an East Paris landmark which, conceived as a non-architecture, the simple delimitation of a volume around a garden, is today recognised as having inaugurated a new logic of the architectural object and its environment.
However, his 200 built and unbuilt projects across the world (among the former the Olympic Velodrome in Berlin, the New Mariinsky Theatre in Saint-Petersburg and the Ewha University in Seoul) form a body of work that cannot be represented by a single building, however emblematic, evidencing rather a continuous development, a perpetual search for groundbreaking forms of expression, from Spain to Russia, from Austria to Korea, from Italy to the United States.
Over more than a thousand square metres, the exhibition in the Galerie Sud will present the work of DPA – Dominique Perrault Architecture through models, photographs and drawings, while films by Richard Copans (Les Films d’Ici), specially commissioned for the exhibition, will offer a comprehensive survey of completed and current projects.
The exhibition design exploits the architectural metal mesh that Perrault was the first to develop and use, which offers a key to his conception of space. His research on materials, on the emotional force of the play of matter and light, is driven by a minimalist vision in which the architectural space is generated by a calculated deployment of elements. For this is an architecture of matter, and Perrault creates not buildings but landscapes.
Simple forms and fundamental concepts transform the sites in which they are inscribed, in a minimal intervention unafraid to use empty space to create resonance.
The many projects included in the exhibition testify to the formal productivity of this approach and to its many virtues, environmental, urbanistic and social. Visitors will see in particular how the European Court of Justice in Luxembourg and Convention and Exhibition Centre in León, Spain, act as points of crystallization for wider urban plans that are rich in potential; how the layout of the new Ewha University campus in Seoul naturally and unemphatically guarantees an exceptionally high degree of energy efficiency; how the new Olympic Tennis Stadium in Madrid can adapt itself to changing requirements; how the New Mariinsky Theatre in Saint-Petersbourg is elegantly integrated into a sensitive World Heritage Site; and how this approach deals with the urbanistic and technical challenges represented by the skyscraper, whether in the two inclined hotel towers for the new Milan Fair Complex presently under construction, the Habitat Sky Hotel being built on Barcelona’s Diagonal, or the twin towers that will serve as a gateway to the Donau City riverside quarter in Vienna.
The same themes find constantly changing expression in the other projects also presented: in France, the Rouen Sports Centre and a mixed-use building combining housing, offices and shops for Euralille, the Greater Perpignan administrative headquarters and other office buildings in the same town; in Spain, the seafront development and hotel in Tenerife, the León Convention Centre; in Italy, the redesign of the Piazza Garibaldi in Naples; in England, the Priory Park Pavilion, Reigate; in the Netherlands, housing and offices; and in Japan, an office tower in Osaka.
A selection of submissions for major competitions illuminates the genesis of architectural ideas and the process of landscape development, illustrating the distinctive features of the conceptual apparatus deployed by the firm: the Centre Pompidou, Metz; the Fondation Pinault on the Ile Seguin, west of Paris; the Afragola railway station, Naples; and, more recently, the Jean Bouin Stadium in Paris and the Tour Phare at La Défense. Presenting some sixty projects, the exhibition thus offers a first assessment of an extremely busy career. It is accompanied by a catalogue offering a comprehensive critical survey of Perrault’s work, which also includes a previously unpublished interview revealing more personal and less well-known aspects of the architect’s life and thought.
Centre Pompidou – Exhibition Information
Centre Pompidou, 75191 Paris Cedex 4
telephone 00 33 (0)1 44 78 12 33
metro: Rambuteau ou Hôtel de Ville
Opening Hours
Exhibition open 11 am – 9 pm every day ex. Tuesdays
Admission
10 or 12 euros, depending on time of visit concessions 8 or 9 euros
ticket valid one day for the Musée National d’Art Moderne & all exhibitions
Free for members of the Centre Pompidou
(holders of the annual pass) Information on 01 44 78 14 63
Buy your ticket on-line and print at home: www.centrepompidou.fr/billetterie
Curator: Frederic Migayrou, curator at the Musée National d’Art Moderne,
head of architecture and design
Centre Pompidou Architecture Exhibition Information from Dominique Perrault Architecture 260608
Location: Centre Pompidou, 75191 Paris, France
New Paris Architecture
Contemporary Paris Architecture
Paris Architecture Design – chronological list
Paris Architecture Walking Tours by e-architect
Paris Architecture News
Pompidou Centre / Centre George Pompidou, Rue Beaubourg, Paris IVe, France
Date built: 1976
Design: Rogers / Piano Architects
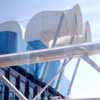
picture © Adrian Welch
Centre Pompidou
Paris Architecture Walking Tours
Paris Architecture – Selection
Docks de Paris, Cité de la mode et du design
Jakob+MacFarlane
Cité de la mode et du design
C42 – Citroën display building
Manuelle Gautrand
C42 Citroen
Pompidou Centre Architects
Richard Rogers Partnership are based in London
Renzo Piano Building Workshop are based in Genoa, Italy, but opened a Paris studio in 1987. Renzo Piano was awarded the Legion d’Honneur in 1995
Pompidou Centre Architects – Richard Rogers buildings
Comments / photos for the Pompidou Centre Architecture – French Architectural Exhibition page welcome

