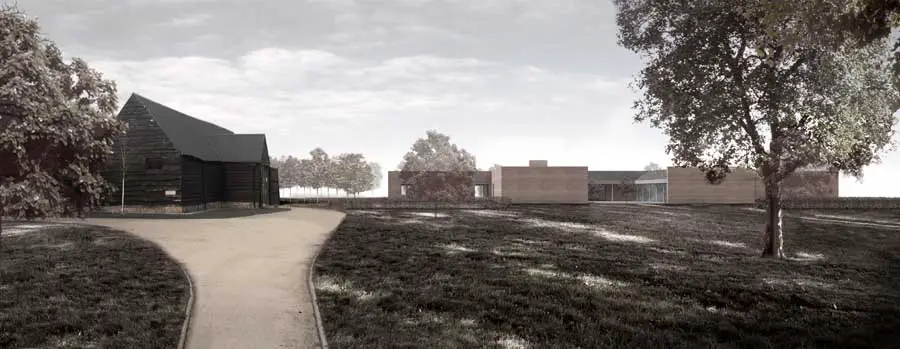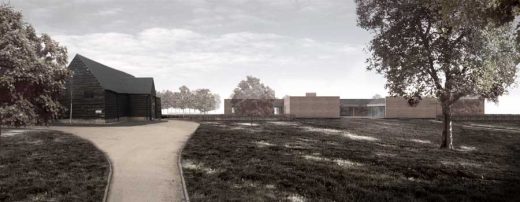Oxfordshire Home Image, Otmoor England, Cherwell District Council, David Chipperfield Architect Residential Project
Oxfordshire House : Architecture
Contemporary English Residence design by David Chipperfield Architects, UK
16 Jun 2008
David Chipperfield Architects’ Private House in Oxfordshire granted planning permission
David Chipperfield Architects’ Private House in Oxfordshire has been granted planning permission by Cherwell District Council under the PPS7 Planning Policy for country houses. It has been recently confirmed that the project has not been ‘called in’ for further consideration by the GOSE (Government Office for the Southeast)
David Chipperfield house
Situated on the edge of a spectacular natural escarpment on green belt land in Oxfordshire, this new 2,000 m2 farmhouse for a young family of eight will overlook Otmoor to the northwest and the house’s own meadow gardens to the southeast. A retaining wall strengthens the definition of the escarpment edge on which one edge of the house will sit.
Composed of a collection of four, single-storey courtyard buildings facing in different directions, the design sets up a dialogue between the traditional vernacular farmstead and modern open-plan living. The courtyards mediate the house’s relationship with the wider landscape by acting as a series of outdoor rooms that separate the cultivated gardens from the agricultural land beyond.
Oriented in four different directions, the courtyards will offer contrasting views out into the wider landscape. The low, horizontal emphasis of the house overall contributes to the proposal’s minimal visual impact – a key issue on such a prominent site – whilst maintaining the spectacular views from it.
The design aims to be zero carbon, balancing a low energy requirement following passive methods with a series of energy generating devices. The existing working farm will be maintained.
David Chipperfield Architects is working with Jane Wernick Associates as structural engineers, and Arup as mechanical engineers.
Construction is scheduled to start at the end of 2008.
Oxfordshire House image / information from David Chipperfield Architects 160608
David Chipperfield, London, UK
Location: Cherwell District, England, UK
Architecture in Oxford
Contemporary Architecture in Oxford
Oxford Architecture Designs – chronological list
More Oxfordshire House designs on e-architect:
Oxfordshire Manor House
Architects: Mailen Design
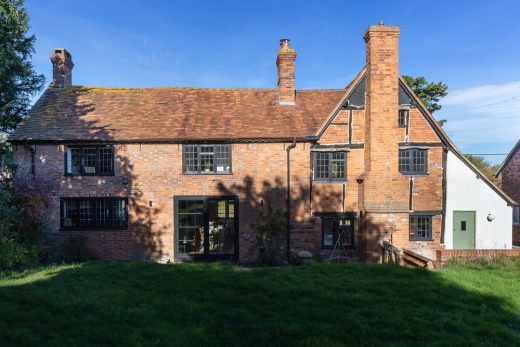
photograph : Peter Landers
Oxfordshire Manor House
Beechwood – Contemporary Oxfordshire House
Design: Spratley Studios
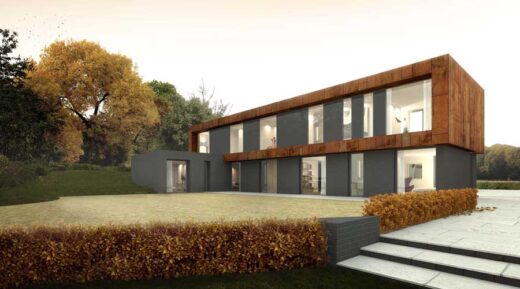
picture from architects
South Oxfordshire House
Paddock Barn Guesthouse
Design: Blee Halligan Architects
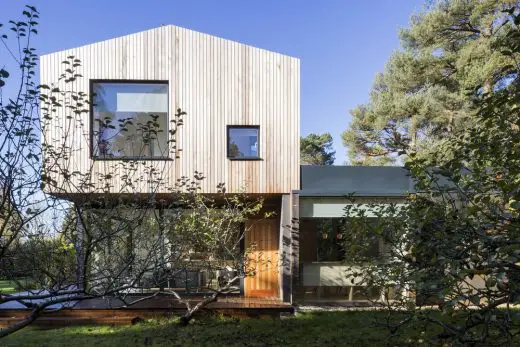
photograph : Sarah Blee
Paddock Barn Guesthouse
Blewbury Manor, North Oxfordshire
Design: Spratley Studios
North Oxfordshire house
Oxford Architecture Walking Tours
Oxford Architecture – Selection
Teaching Building for St Clare’s College, 139 Banbury Road
Design: Berman Guedes Stretton, architects
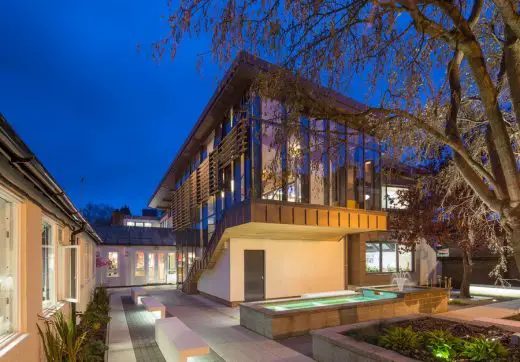
image courtesy of architecture office
Teaching Building for St Clare’s College
Bishop Edward King Chapel, Cuddesdon – Stirling Prize shortlisted in 2013 (didn’t win)
Design: Niall Maclaughlin
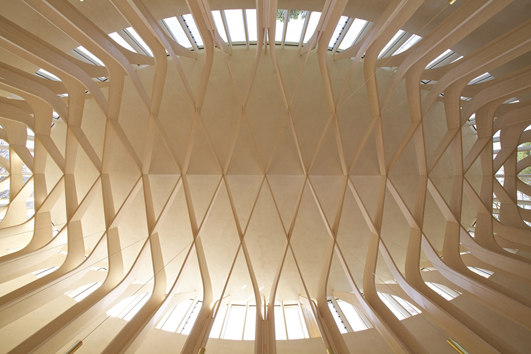
photograph : Balazs Bicsak
Chapel in Oxfordshire
West Wing, Said Business School, Oxford
Design: Dixon Jones
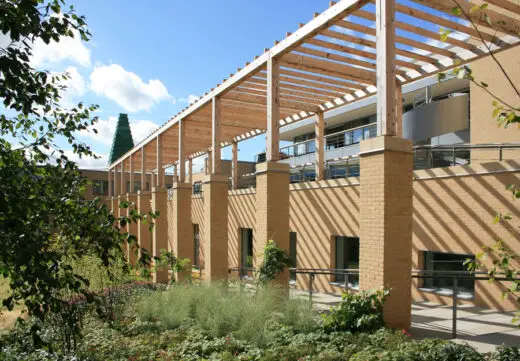
photograph © Paul Riddle
Middle East Centre, St. Antony’s College, Oxford
Design: Zaha Hadid Architects
University of Oxford Building
University College Boathouse
Design: Belsize Architects
University College Boat House
Contemporary Homes in Oxfordshire
Comments / photos for the Oxfordshire Residential Architecture page welcome

