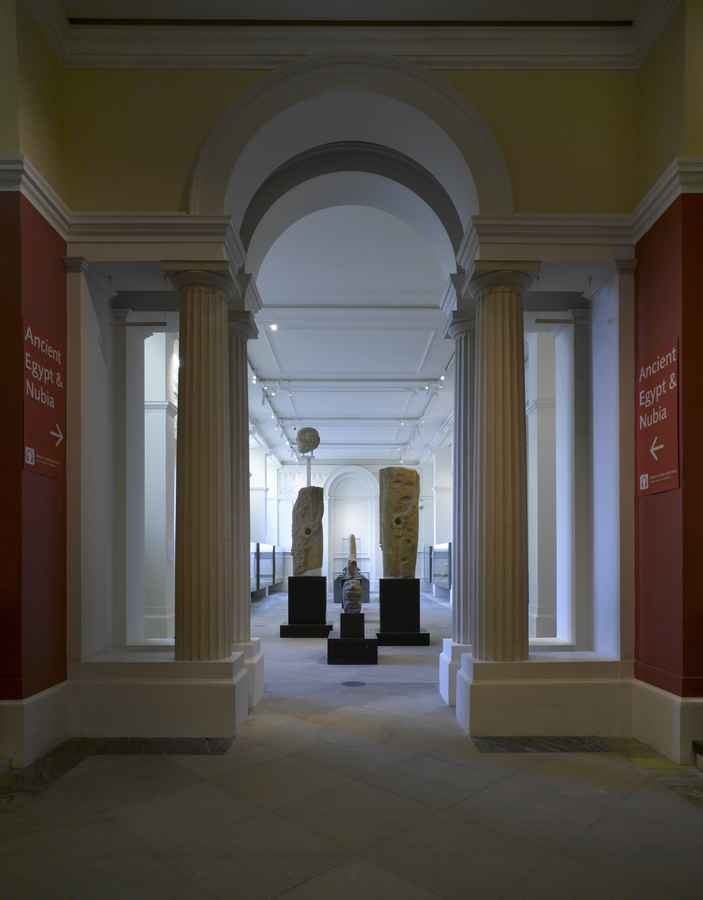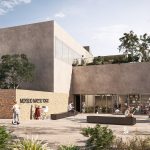Ashmolean Museum Dynastic Egypt Building, Nubia Gallery Oxford architecture design photos
Ashmolean Museum Dynastic Egypt and Nubia Gallery
New Building Interior in southern England design by Rick Mather Architects, UK
post updated 15 September 2023
Location: Oxford, England, UK
Design: Rick Mather Architects
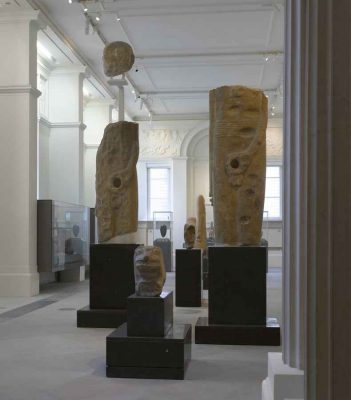
photograph © Rick Mather Architects
The Ashmolean Museum Egypt Galleries
23 Nov 2011
The Ashmolean Museum Egyptian Galleries
The Ashmolean Museum, established in 1683, is the oldest public museum in Britain. In 1999 Rick Mather Architects were appointed to develop a long-term masterplan and expansion scheme to provide more space and 21st century facilities for its world renowned collections.
The masterplan envisaged the removal of the poor quality existing Victorian buildings behind the Cockerell building, originally built to house a rapidly growing collection, and later piecemeal additions which combined to give a very confusing route for the museum visitor.
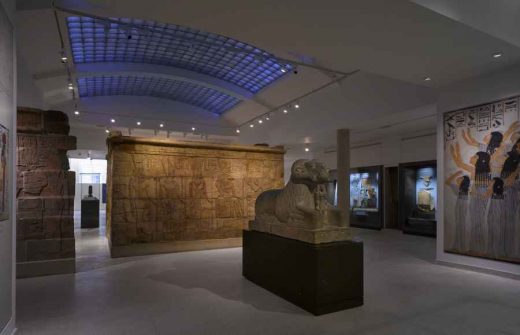
picture © Rick Mather Architects
Phase 1 of the masterplan opened to much acclaim in 2009, doubling the Oxford museum’s display space whilst utilising the tight existing footprint. Included in the extension were specialised conservation, meeting and storage facilities, as well as a much needed loading bay and a popular rooftop restaurant.
The new Ashmolean welcomed 22,000 visitors on its first weekend of reopening to the public and a total of 1.2million in the first year and was shortlisted for the prestigious Stirling prize.
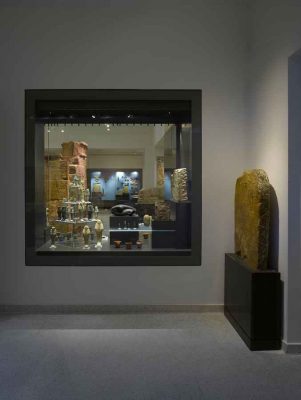
photograph © Richard Bryant / arcaid.co.uk
The Ashmolean Egypt Galleries, are located to the west of the existing Cockerell building, and house an impressive collection of Egyptian artefacts. The refurbishment of the galleries is phase 2 of the Ashmolean masterplan. RMA began work soon after phase 1 completed, to develop a scheme for the refurbishment and re-display and were appointed as both architect and exhibition designers.
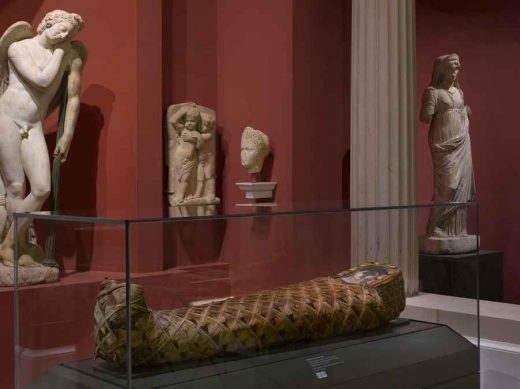
photo © Richard Bryant / arcaid.co.uk
In addition to a complete re-display of the collection including new display cases throughout, the scheme also saw the formation of new openings and widening of other doorways between galleries to assist visitor flow and orientation. New lighting and environmental systems have been introduced to provide greater environmental control to the galleries in addition to closely controlled display cases for the more delicate objects.
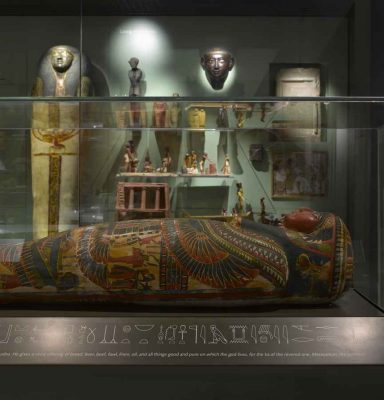
picture © Richard Bryant / arcaid.co.uk
Central to the scheme was the recreation of the Ruskin gallery as a gallery for pre-Dynastic Egypt. To make this possible the shop was relocated to a more central location liberating Cockerell’s grand gallery space. Also significant to the renovation was the renovation of Stanley Hall & Easton and Robertson’s 1939 Griffith Gallery where many of the original features and glass vault have been uncovered and recreated.
The centrepiece of this gallery is the Taharqa Shrine from Kawa (680BC) which is now properly illuminated to emphasise the carvings and set within new floor demarcations to indicate the architecture of the surrounding temple.
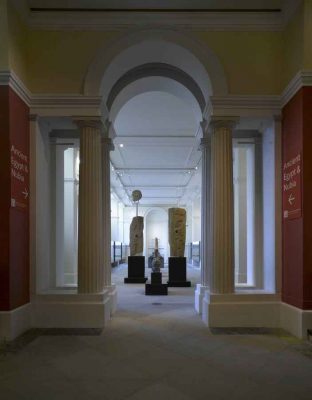
picture © Richard Bryant / arcaid.co.uk
The Ashmolean Museum Egypt Galleries – Building Information
Client: University of Oxford Ashmolean Museum
Total Gross Area: 1016m², 3333ft²
Project Value: £5.2 million
Architect: Rick Mather Architects
Exhibition Design: Rick Mather Architects with Ashmolean Design Team
Cost Consultant: Gardiner & Theobald Project Manager GTMS
Structural Engineer: Price and Myers
Services Engineer: Hoare Lea
CDM Coordinator: Scott White and Hookins
Building Contractor: Beard Construction
Access Consultant: David Bonnett Associates
Lighting: DHA
Shop designer: Kit Grover
Display cases: Meyvaert
Ashmolean Museum Dynastic Egypt and Nubia Gallery images / information received 231111
9 Aug 2011
Ashmolean Museum Dynastic Egypt and Nubia Gallery Design
Oxford
Design: Rick Mather Architects
ASHMOLEAN OPENS NEW ANCIENT EGYPT AND NUBIA GALLERIES ON 26 NOVEMBER 2011
The Ashmolean is delighted to announce the opening date of the new galleries of Ancient Egypt and Nubia (present day Sudan) on Saturday 26 November 2011. Building on the success of the Museum’s new extension, which opened in 2009, this second phase of major redevelopment will redisplay the world-renowned Egyptian collections and exhibit objects that have been in storage for decades, more than doubling the number of mummies and coffins on display.
The new galleries will take visitors on a chronological journey covering more than 5000 years of human occupation of the Nile Valley.
Architectural impression of the Ashmolean’s new Dynastic Egypt and Nubia Gallery, showing the Shrine and Ram of Taharqa:
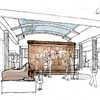
picture © Rick Mather Architects
The £5 million project has received lead support from Lord Sainsbury’s Linbury Trust, along with the Selz Foundation and other trusts, foundations and individuals. Rick Mather Architects are leading the redesign and display of four existing Egyptian galleries and the extension into the restored Ruskin Gallery, previously occupied by the Museum Shop.
New openings link the rooms, presenting the collections under the broad themes of Egypt at its Origins; Dynastic Egypt and Nubia; Life after Death in Ancient Egypt; The Amarna ‘Revolution’; Egypt in the Age of Empire; and Egypt meets Greece and Rome.
The Ashmolean is home to some of the finest ancient Egyptian and Nubian collections in the country, with Predynastic and Protodynastic material which ranks amongst the most significant in the world. With new lighting, display cases and interpretation, the project will complete the Ashmolean’s Ancient World Floor, comprising galleries that span the world’s great ancient civilisations – from Egypt and Nubia, Prehistoric Europe, the Ancient Near East, Classical Greece and Rome, to Early India, China and Japan.
“We are enormously grateful to Lord Sainsbury and the Linbury Trust for initiating this transformative project for one of the most important and popular areas of the Museum. Rick Mather’s design for the galleries now allows us to display material that, for reasons of conservation, has not been seen for up to half a century” said Dr Christopher Brown CBE, Director of the Ashmolean.
Professor Andrew Hamilton, Vice-Chancellor of the University of Oxford, said, “These remarkable collections are among the most important outside Egypt and one of the Ashmolean’s most popular attractions. With an exciting series of new galleries, this significant redevelopment will both transform the opportunities for using the collections for teaching and research at all levels and the way they are enjoyed, cared for and integrated within the wider Museum, well into the future.”
Public opening: Saturday 26 November 2011
Admission to the Museum is free
Oxford Gallery Design – Background Information
The Linbury Trust
The Linbury Trust is a charitable trust; it was established by Lord Sainsbury of Preston Candover KG (John Sainsbury), and his wife Anya, Lady Sainsbury, CBE, the former ballerina Anya Linden. The name ‘Linbury’ is thus derived from the names Linden and Sainsbury. The Linbury Trust was founded in 1973, since when it has made grants totalling more than £100 million.
Rick Mather Architects
Shortlisted by the RIBA for the 2010 Stirling Prize for the transformation of the Ashmolean Museum, Rick Mather Architects are also working in Oxford on a new quad for Keble College and have just won the competition for a new building in the centre of Worcester College.
Also recently completed are the award-winning new auditorium for Corpus Christi College in Oxford and the new student residences and renewed art school at Stowe. The RIBA has just announced that the $150 million expansion and sculpture garden for the Virginia Museum of Fine Arts is shortlisted for the 2011 international Lubetkin Prize.
The Egyptian collections at the Ashmolean
Collected over 300 years, the Ashmolean’s Egyptian holdings tell some of the most interesting stories of archaeological discovery, which have made Egyptology so popular and fascinating. Over the years the Museum has amassed iconic pieces such as the wallpainting depicting the daughters of Akhenaten and Nefertiti; the Shrine of Taharqa from the temple at Kawa – the only complete free-standing pharaonic building in Britain; and the colossal limestone statues of the fertility god Min which date to 3300 BC. The Ashmolean’s Egyptian collections now number more than 40,000 artefacts.
Ashmolean Museum Dynastic Egypt and Nubia Gallery image / information received 090811
Ashmolean Museum design : Rick Mather Architects
Location: Ashmolean Museum, Oxford, England, UK
Architecture in Oxford
Contemporary Architecture in Oxford
Oxford Architecture Designs – chronological list
Ashmolean Museum masterplan and expansion, Oxford
2009
Rick Mather Architects
Ashmolean Museum Building Oxford : Information
Ashmolean Museum Oxford – Opening Information
Oxfordshire Building Designs
Oxford Architectural Walking Tours by e-architect
Oxford Architectural Designs – architectural selection below:
Rhodes House convening centre
Design: Stanton Williams, Architects
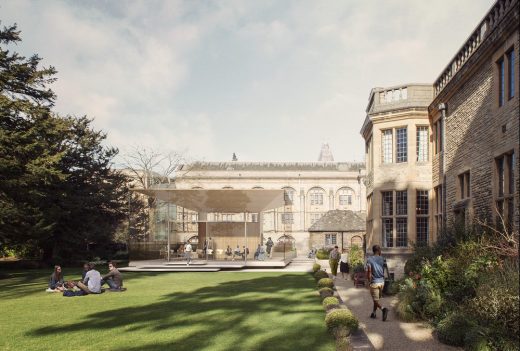
image : Picture Plane
New Life and Mind Building, University of Oxford
Architects: NBBJ
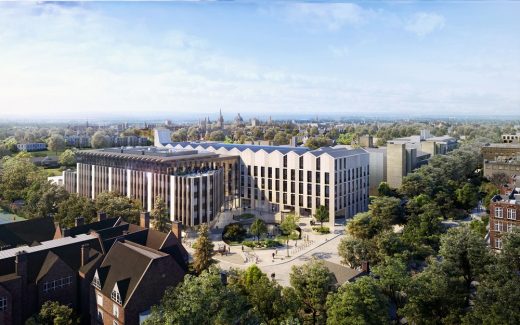
images courtesy of architecture practice
New Life and Mind Building University of Oxford
Corpus Christi College Oxford also by Rick Mather Architects
Queen’s College Oxford Library also by Rick Mather Architects
Ashmolean Museum architect : Cockerell
Comments / photos for the Ashmolean Museum Dynastic Egypt and Nubia Gallery Oxford design by Rick Mather Architects page welcome.

