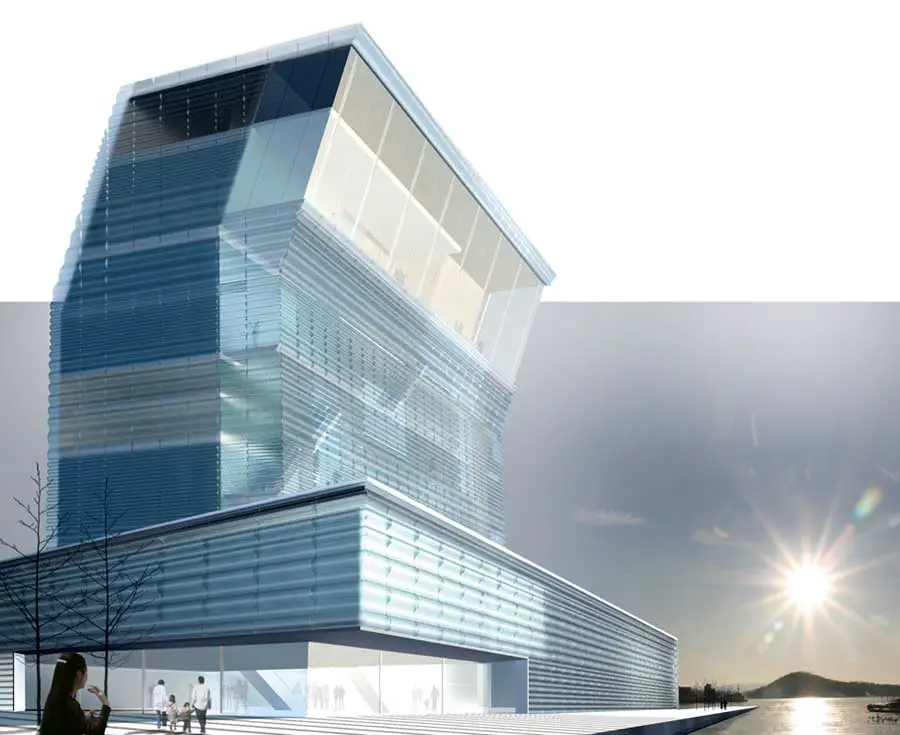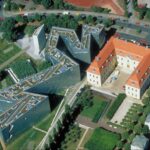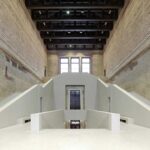Munch Museum Building, Norway, Project, Design
Munch Museum Norway : Architecture
Competition Win by HerrerosArquitectos in Oslo, Norway, Europe
21 Apr 2009
Munch Museum : Environmental + Ancillary Aspects
Design: HerrerosArquitectos
Energy and environment. sustainability strategy
The proposal as a whole is very notably involved with energy and environmental sensitivity issues. The detailed explanation of the operation of the Museum installations and its extension to the rest of the uses has been made clear. This is the moment to underscore our firm position that these housing facilities, inasmuch as every other proposed building, not least Lambda’s public spaces must adhere to the sustainable criteria hereby proposed, beginning with the very
reduction of cost as first preemptive measure.
Mechanical systems
GENERAL
The installations as a whole are conceived as being very involved with the structure without this meaning a mortgage for either of them. The perforations of the flagstones where they meet the concrete screen on the east façade make it possible to draw vertical lines of water, air, sanitation and electricity for their subsequent distribution through the recesses of the flagstones compatible with post-tensed cables. The west screen houses the returns of the systems which are connected to vertical conduits in the front of the building to be expelled outside avoiding chimney-effect problems. The metal frameworks of the lobbies make it possible to carry installation trays suspended by their lower side, thus facilitating extremely simple strength and accessible illumination. The general installations are divided between the basement -1 (geothermal energy plant and water pumps), the local ones next to the delivery (electrical panels and generators) and the upper local ones which absorb the buildings inclination (water-air exchange plant).
CLIMATE CONTROL SYSTEMS
The heating and cooling system is the great technical issue for the museum as we aimed to apply the TABS (Thermal Active Building System) principles, also known as CCTC (Concrete Core Temperature Control), which is based on activating the building elements as energy agents. The strategy is essential for reaching minimum energy consumption standards as required in the competition bases and we consider it one of the project’s strengths. To achieve this, the framework flagstones will have a series of embedded conduits which push treated air at slow speed in combination with the transformation of the flagstone itself into a radiator by means of a series of hot/cold water reticuled polypropylene pipes depending on the season of the year. The route of the water (easy to heat and cool) functions as the main system while the air is understood as a support. The first calculations demonstrate that the system barely requires
air conditioning, and therefore can be described as a building whose temperature is controlled by water. The circulation space uses the same system of embedded water conduits in the inner concrete screen.
In summer we will activate a hydraulic free cooling system which directly cools the building’s conditioning water with seawater (only placing between them the corresponding heat exchanges, bridging the heat pumps). The air that which is discharged in the exhibition areas leaves them through the gaps made in the inner separation screens with the floor lobbies. This (return) air is collected in two methacrylate conduits which run vertical through the front of
the building until they reach the exchange plants where they transfer heat to the incoming air before being discharged outside.
For the offices, event halls etc, we propose a variable flow “all air” conditioning system using Treatment Units with variable speed fans and flow regulation boxes in the conduits. A unique element of the system is the pool of seawater over the lobby, which cannot freeze as the water is heated with geothermal energy (immediate and renewable), thus avoiding the accumulation of snow with the consequent insulation value. The difference in temperature between the heated water and the air will produce strong evaporation whose “mist” effects will intentionally accompany the building during the coldest days of the year.
In principle, the existing district cooling and heating plant supplies cold or hot water depending on the case which may be circulated through the conduit system in the flagstones and inner concrete screen with minimum treatment, while a water-air exchange plant produces the support air that we may need. However, we want to propose something which is more ambitious in this regard referring to environmental factors and the use of renewable energies.
ENVIRONMENTAL FACTORS
The mass use of water as a temperature controlling element in the building is
based on the elimination of air conditioning as far as possible, substituting it for
an element which is easily treated, subject to work at low temperature and with a
minimum waste of energy.
The idea of heating water in the lobby cover with geothermal energy leads us to
propose zero consumption for all the heating and cooling of the building, taking
all the energy necessary from a geothermal heat pump plant condensing in the
sea water below the frozen layer or by means of pipes set in the subsoil. The
system seems conceptually interesting to us and would make the museum a
model example in the use of renewable energies worldwide.
The three essential elements: the water network in the flagstones, the temperature
controlled pool in the lobby cover and the geothermal energy plant could be the
reason for discussion or lack of confidence. In this case, the system could use air
massively and the cover will be treated with a plant blanket based on sedum.
Although the design of the museum will support both changes without traumas,
we dare to defend the technical beauty of the proposed solutions and to back
them up with built examples.
Other measures to address the building’s environmental content in more detail
refer to the efficiency related with electricity consumption (especially the
lighting), water consumption and its recycling in toilets and cleaning, the use of
local materials, with a low level of the embodied energy, recycled as far as
possible or easy to recycle in the future, waste treatment, both of water and of
rubbish and the search for complete self-sufficiency cycles as far as possible.
Facades, concrete, paving and interior subdivisions will be subject to specific
research in this regard. We voluntarily reject the typical family of finishes and
varnishes which emit CO2 and which are so costly to eliminate from the
materials if renewal or substitution is required. The future life and maintenance
of the museum are equally essential factors of the environmental approach
programs from the project.
The technical literature and drawings prepared by the corresponding experts
throw sufficient light on our effort to achieve an absolutely model example and
to extend it to the rest of the project, as the housing and urban development, the
swimming pools and the ice rink can participate in the same energy criteria as the
museum.
For every building and/or urban project, our strategy consists on the early
analysis of the layout and the external influences on the proposed site to optimise
the building form, orientation and building fabric. This environmental analysis
has allowed us to undertake an initial review of opportunities and constraints,
covering issues such as climate characteristics and ground conditions, sources of
noise and pollution, wind resource and prevailing winds, Sun path/intensity and
shading, potential renewable and resources and existing infrastructure capacity
(energy, water, drainage, transport). The consumption of electrical power
(especially public illumination infrastructure), water, the use of materials
delineated for the museum, down to the specific method of paving and urban
furnishing, will be subject to rigorous investigation, becoming featured elements
of this proposal. We will guarantee the aforementioned by way of aggressively
pursuing national research guidelines proposed by agencies such as SINTEF,
maintaining a LEED Certificate as base requirement.
OTHER FACTORS CONSIDERED
Energy and CO2 emissions:
The principles of our design strategy are focused on the reduction of the
predicted CO2 emissions, which means reducing energy demand by applying
energy efficient design criteria, supplying from renewable sources and utilising
low carbon technologies, when feasible.
Water use:
The principles of our water strategy are based on reducing water demand and
waste by meeting the demand efficiently and applying practical measures that
include supplying collected rainwater or recycled grey water to flush WCs and/or
irrigation and recycling black water (sewage effluent), that can be treated for
toilet flushing and other non-potable uses
Adaptation to Climate Change:
Our design principles focus on the predicted temperature increases and its
consequences on building design and thermal comfort to reduce heat island
effects and to minimise impact on microclimate and human habitat.
The key factors to be considered in reducing risks from predicted increases in
external temperature are the reduction of internal heat gains, the effective use of
thermal mass, the design of an appropriate ventilation strategy and the efficient
use of low energy strategies.
Health and Wellbeing
At the early design stages, the key issue with regard to Health and Wellbeing is
the provision of an accessible and inclusive environment. Our commitment is to
discharge all statutory health and safety obligations during the construction phase
as well as before and after occupancy.
The design principles that have guided our work up to now can be summarised as
follows:
a. Application of good practice in providing for the widest practical range of
accessibility needs
b. Elimination or reduction of health risk factors
c. Provision of comfortable internal conditions (air quality, thermal comfort, etc.)
Local environment and community
The impact of the project on the local environment and community is strongly
influenced by the construction and operation of the development. With regard to
construction activity, we will work to reduce pollution and nuisances from
construction activities by controlling soil erosion, waterway sedimentation and
airborne dust generation.
Housing
THE RESIDENTIAL PROGRAM is laid out in a scheme of open parallel
blocks with all the housing in a north-south direction which maintains the density
proposed by the master plan. With this approach, the blocks do not obstruct the
views and free spaces between them which comprise a system of public,
pedestrian regions which emphasize the site’s east-west permeability. In addition,
all the housing facilities have good views, sunlight and cross ventilation.
The slabs are 10 m deep and make it possible to have different types of housing
to be defined later on. A scheme or generic core is established which serves two
houses on each level to subject it to different configurations on the floors
according to the definiteive program. Therefore, maintaining the fixed cores, we
can offer large, medium and small housing, which are served by a system of
galleries which run along the north facade. The elimination of some houses may
create open spaces understood as terraces or viewpoints for use by all residents.
A system of plinths which receive one, two or three blocks generates a family of
public, semi-public and private spaces which constitute the commercial
businesses (restaurants, shops etc), workspaces (small offices, studios,
workshops) and facilities (primary school, gym, care center, nursery school, etc.)
we support the dynamic nature of the neighborhood. Some fragments of the
plinth are raised in order to facilitate access to the semi-buried car parks for the
housing, while their covers offer private terraces and gardens for the residents.
The ice rink, the market, the restaurant terraces and the esplanade along the
canal, complete the activity setting that we want for this area which leads into the
Museum plaza.
Although it is unnecessary now to give information about structures, materials
and configuration facades, we do want to point out that the set of housing, their
building techniques and future maintenance participate in the technical and
environmental strategies of the museum and the urbanization.
Financially viable solutions
COMMERCIAL AREAS AND OTHER PUBLIC FACILITIES
We would like to dedicate a paragraph to the commercial activity and public
facilities as we understand that their capacity for generating added value is
fundamental for the feasibility of the project. The base below the housing has
already been described as intensely productive in economic terms but the
restaurants and the museum shops and the beach and Leisure Ireland water park
programs must not be forgotten in this regard. The Cable Car is an important
generator of commercial activity and the ice rink and the market proposed in
Stasjonsallmenningen will surely attract many people. Some facilities will be
financed with public funds (care center, primary school) but others may be
private and equally productive (Gym, supermarket, offices and studios…).
Therefore, the project as a whole seems to offer sufficient business opportunities
so as to ensure its viability.
Stages
The museum is a fundamental piece and it is not worth fragmenting its
construction although it could be inaugurated with some of the rooms unfinished
or with some facilities not yet equipped (for example the auditorium).
The residential area may be developed in four stages in accordance with the units
assigned to each base but also the bases may be done first and all the commercial
activities started up, building the houses later at the necessary speed.
The free urban spaces must be built in the first stage, especially those which can
attract a lot of people such as the Market Square and the Ice Rink so as to make
the opening and transformation of the city at this point more visible. However,
the Beach Island, the Leisure Island and the Museum Island can wait for a
healthier financial situation.
Munch Museum Competition : main page with images
Munch Museum Oslo : Further Information re The munch museum and stenersen museum collections
Location: Oslo, Norway
Norwegian Architecture
Contemporary Norwegian Architecture
Norwegian Architecture Designs – chronological list
Oslo Architecture Walking Tours
Norwegian Architecture – Selection
Knut Hamsun Center
Design: Steven Holl Architects
Knut Hamsun Center
Red House, Oslo
Jarmund/Vigsnæs Arkitekter
Oslo House
Comments / photos for the Munch Museum Norway Architecture page welcome




