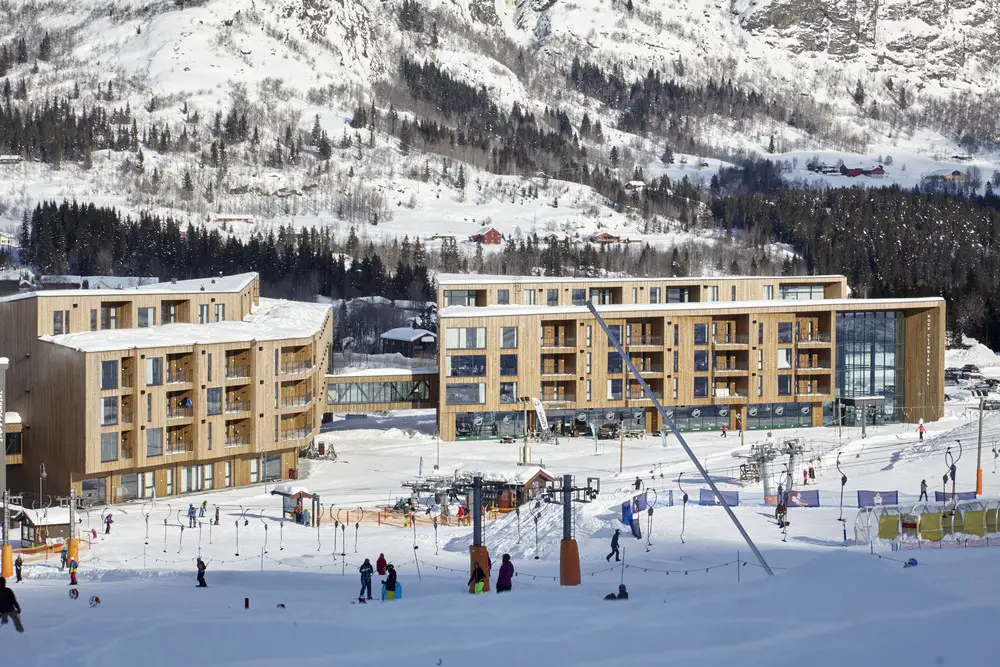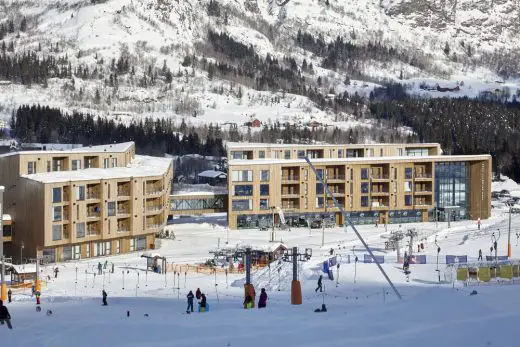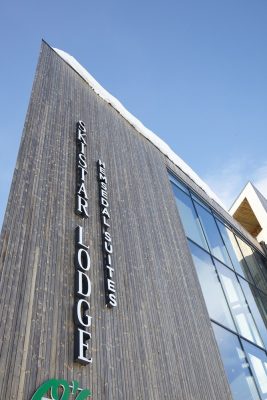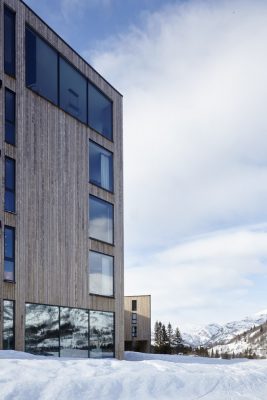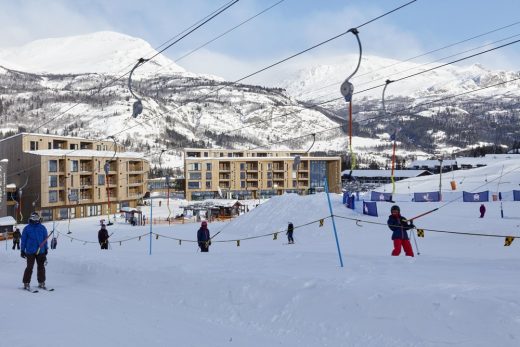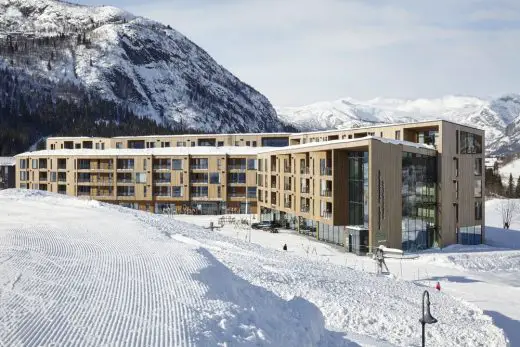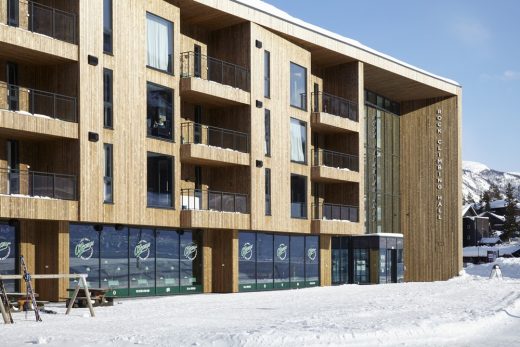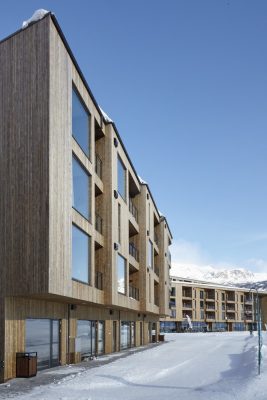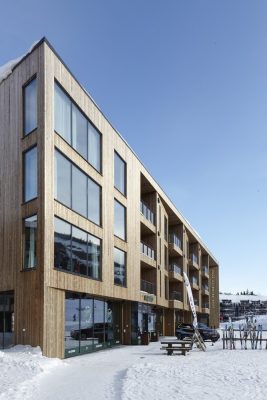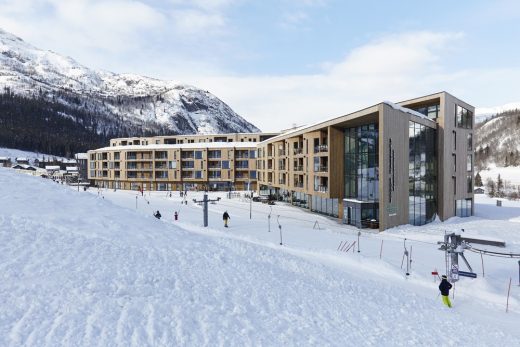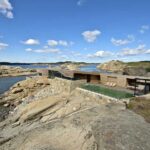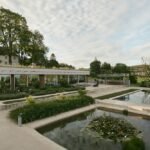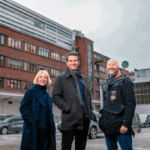Hemsedal Suites, Norwegian Hotel Building, Architecture in Norway, Scandinavian Ski Resort Images
Hemsedal Suites in Norway
Contemporary Ski Resort Building in Norway design by HR Prosjekt
8 Mar 2018
Hemsedal Suites – Ski Resort Norway
Architects: HR Prosjekt
Location: Hemsedal, Buskerud county, central-southern Norway
Hemsedal Suites – Norway’s top ski resort embraces innovative Kebony-cladding
Centrally located in Hemsedal, Norway’s top ski resort and home to the highest ski lift in Scandinavia, Hemsedal Suites has now opened its doors to guests, offering the very best for skiers and snowboarders.
Designed by HR Prosjekt (HRP), Hemsedal Suites boasts 100 luxury apartments all benefitting from conveniently positioned ski lifts on the doorstep. Kebony, a beautiful wood recommended by leading architects, was selected for the exterior cladding of this prominent building to complement the contemporary interior design style and modernist ethos of the suites.
Providing the perfect family getaway, Hemsedal’s apartments are furnished with fantastic facilities including a climbing wall and sports restaurant. For HRP, the interaction between the building and the ski slope was an essential component of this design; evidenced in the building’s roof which is a particularly impressive facet that has been carefully considered from initial concept through to completion. Split down the middle in order to emulate natural rock formations, the roof is comprised of unpredictable shapes and angles, which are invisible at ground level but can be observed by skiers travelling down the mountain.
The primary aim of construction was to implement modern interior and exterior design, whilst maintaining the highest standards in functionality and style of which Hemsedal is famous for. Combining these key elements was not without its own challenges, demanding careful planning and appropriate materials to fit in with the neighbouring buildings and surroundings.
This ambition prompted HRP to select Kebony for the exterior cladding, owing to the woods strength, durability and unique appearance. Highly resistant to wear and weathering, Kebony requires no maintenance beyond normal cleaning and adopts a beautiful silver-grey patina over time, enabling the apartments to blend seamlessly into the surrounding snow-covered landscape.
Developed in Norway, the patented Kebony technology uses an environmentally friendly process, which permanently enhances the properties of sustainable softwood with a bio-based liquid derived from agricultural crop waste. By polymerising the wood’s cell walls, the wood gains greatly improved durability and dimensional stability, giving it characteristics similar to those of tropical hardwood.
Mette Valen, Sales Manager Norway at Kebony commented: “Despite the exposed location, Kebony’s resistance to wear and weathering will ensure minimal maintenance is required for the exterior of Hemsedal Suites. The team at Kebony is thrilled with the material’s contribution to such a fantastic project and would be honoured to work with HRP in the future.”
Photography: Per Erik Jæger
Hemsedal Suites in Norway images / information received 080318
Location: Hemsedal, Norway, northern Europe
Norwegian Architecture
Contemporary Norwegian Buildings
Norwegian Building Designs – chronological list
Architecture Tours in Oslo by e-architect
Norwegian Architecture – Selection:
Daytrip Cabin, Hammerfest, Finnmark, North Norway
Architects: SPINN Arkitekter (Norway) and Format Engineers (UK)
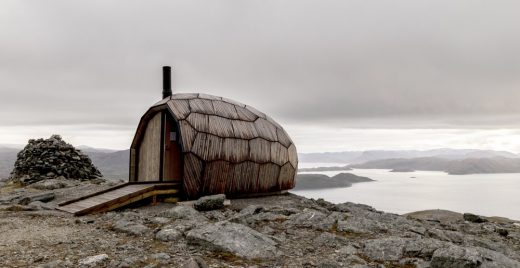
image : SPINN Architects
New Hammerfest Building
Fornebubanen Metro Line Stations
Design: Zaha Hadid Architects and A_Lab
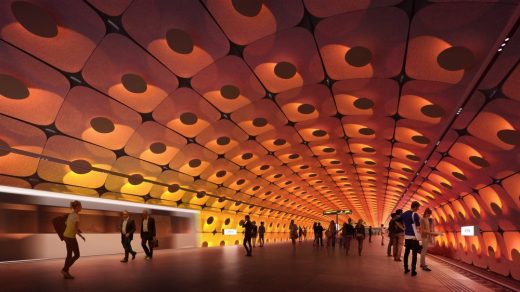
image © VA
Fornebubanen Metro Line Station Buildings
Barcode Development Oslo – Bjørvika Buildings
Comments / photos for the Hemsedal Suites in Norway – page welcome
Website: HR Prosjekt

