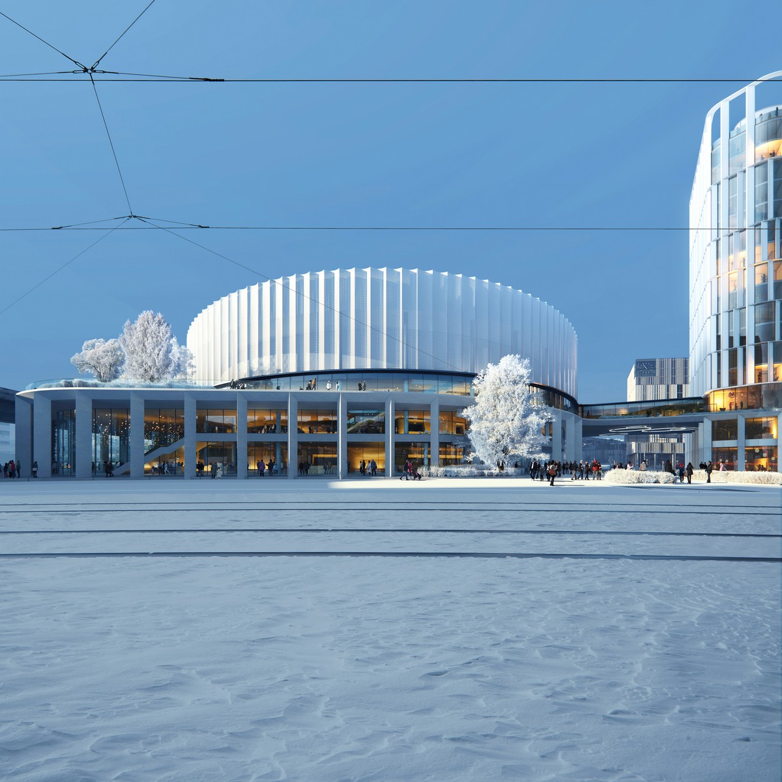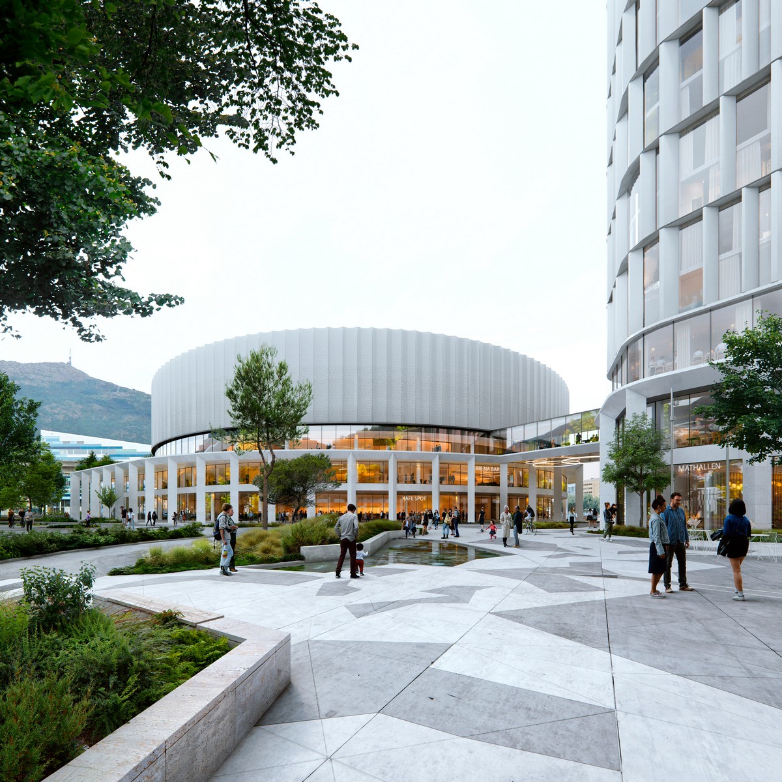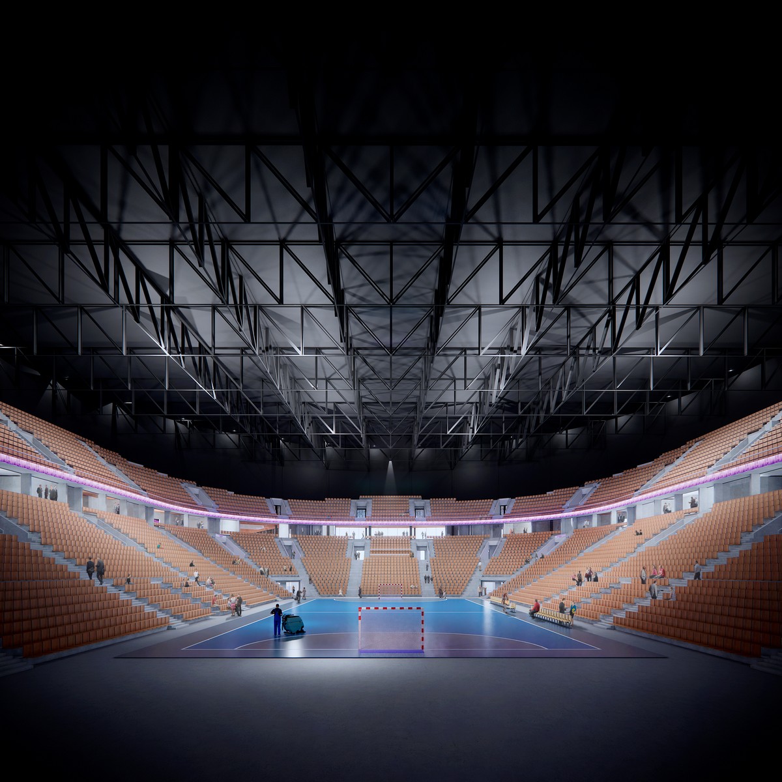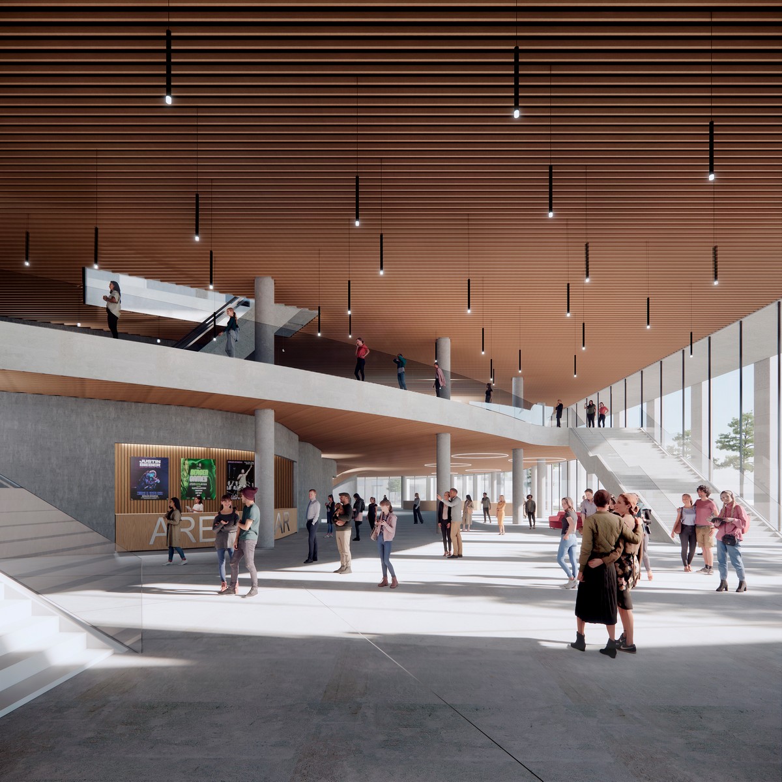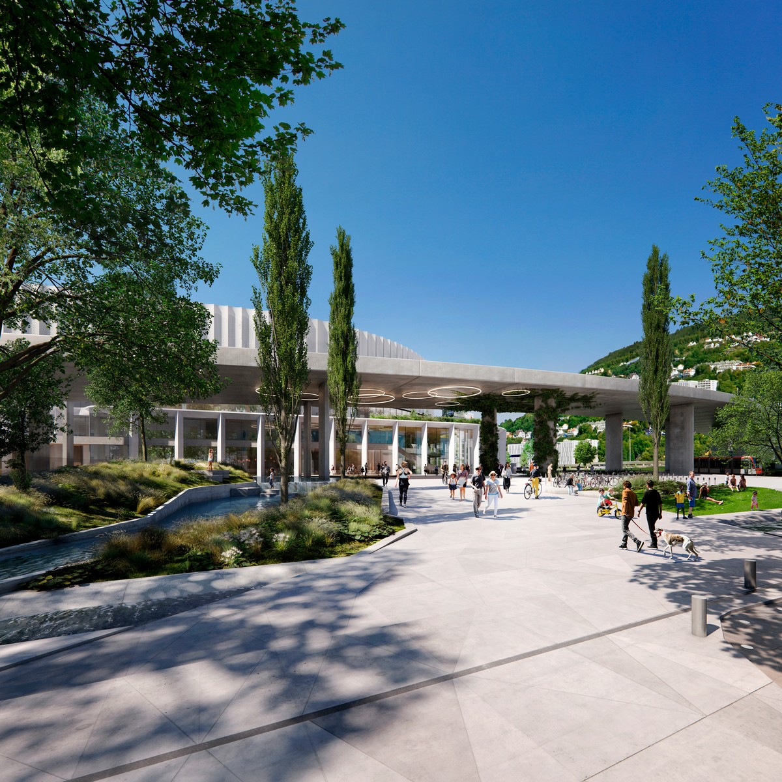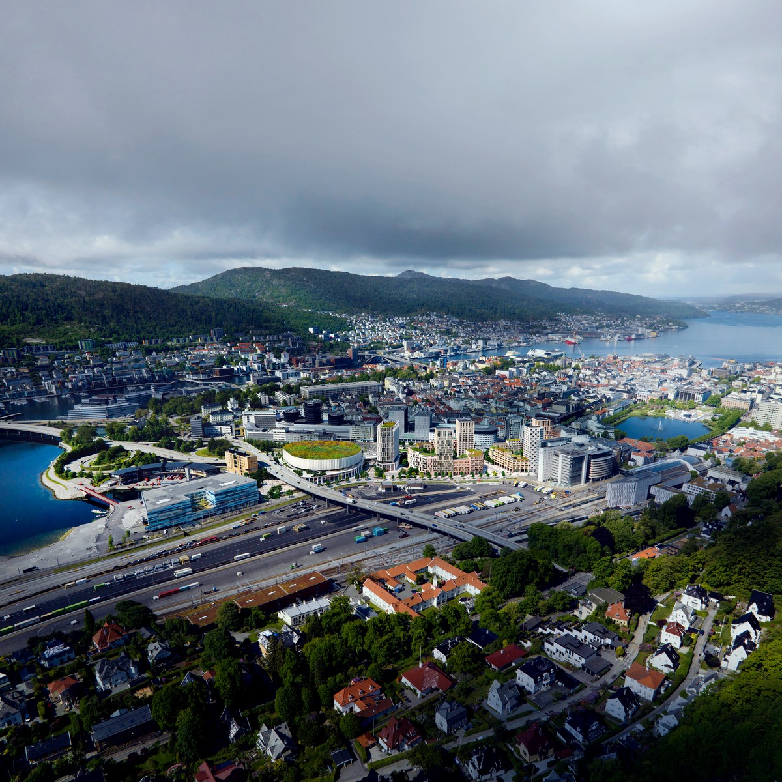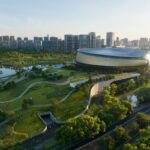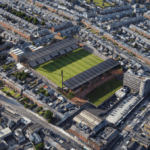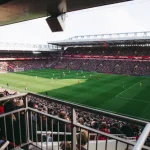Bergen ByArena and Development Plan, Norwegian sports and leisure facility, Nygårdstangen Norway building images
Bergen ByArena and Development Plan in Norway
10 January 2024
Design: C.F. Møller Architects
Location: ByArenaen, Nygårdstangen development plan, Bergen, western Norway
Images by SORA IMAGES
Bergen ByArena and Development Plan
State-of-the-art multi-arena in the centre of Bergen with capacity for 12,000 guests. The arena and conference hotel are an integral part of the Nygårdstangen development plan.
The development plan transforms Nygårdstangen from a grey and empty logistics and parking area to a new vibrant urban area with large public squares, green recreational connections, 800 homes, a new public bus terminal and parking close to the city.
The arena, hotel and development plan for Nygårdstangen is conceived with a focus on creating a vibrant neighbourhood that stimulates the city’s pulse, stay and movement at street level. The grey surroundings are replaced by a new urban structure with beautiful squares, green urban spaces and avenues that naturally connect to Bergen and create new connections and synergies. Two large residential blocks with green courtyards and four towers will be created, providing space for a total of 800 homes. In the development, a central hub will be established where an optimised parking facility connects to the tram, as well as a brand new public bus terminal, cycle routes and green connections for the city’s residents and visitors.
Cultural beacon and generator of life
ByArenaen will be a cultural beacon for Bergen and a generator of life for the new neighbourhood. The arena is designed as a flexible multi-arena and will deliver world-class sports events, concerts, e-games, conferences, exhibitions and much more.
The design is simple and elegant and consists of three main elements. At the bottom is an open and inviting city base, where a covered arcade frames the grand foyer and merges with three new public squares. Above the base is a conference and VIP area that connects the arena and hotel via a walkway with an integrated restaurant, and provides access to elevated roof gardens with stunning views of the mountains surrounding Bergen. At the top, the design is completed with ‘The Crown’ – an iconic arena figure whose soft organic form emphasises the inner workings of the building.
The building’s interior design offers a Scandinavian cosy atmosphere, simple wayfinding and access to lounges, restaurants, bars and the vibrant heart of the building, the large arena hall. The hall is flexibly designed to accommodate various events such as sports, large and small concerts, conferences, exhibitions and TV shows. In addition, the arena houses an artists’ lounge, changing and wardrobe facilities for athletes, artists and staff, as well as a large loading and logistics area that ensures efficient operation and realisation of events.
Surrounding the arena are two large squares, a hotel and a neighbourhood square to the north and an activity and party square to the south, which connects to the existing ADO swimming arena.
ByArenaen will be the city’s new jewel – and together with the development of Nygårdstangen, the project supports Bergen’s future development and continued strength as an attractive destination for both locals and visitors from all over the world.
ByArena and Development Plan in Bergen, Norway – Building Information
Architecture: C.F. Møller Architects – https://www.cfmoller.com/
Client: Nygårdstangen Utvikling AS
Size: 106,000 m² (25,000 m² arena, 16,000 m² hotel and 65,000 m² housing)
Address: Nygaardstangen, Bergen, Norway
Year: 2023-
Architect: C.F. Møller Architects in collaboration with HLM Arkitektur
Landscape: C.F. Møller Architects
Engineer: DIFK
Collaborators: Neill Woodger Acoustics and Theatre Design
Prizes: 1st prize in architectural competition, 2023
Renders: SORA IMAGES
Bergen ByArena and Development Plan, Norway images / information received 100124
C.F. Møller Architects, Denmark
Location: Nygårdstangen development plan, Bergen, Norway, northern Europe
Norwegian Architecture
Contemporary Norwegian Buildings
Norwegian Building Designs – chronological list
Architecture Tours in Oslo by e-architect
Bergen Architecture
Contemporary Building Designs in Bergen
Villa Sval in Bergen
Design: Henning Kongshavn Fronsdal
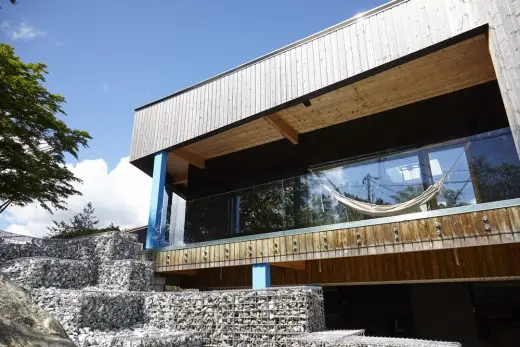
photo : © Per Erik Jaeger
Villa S in Bergen
Design: Saunders Architecture
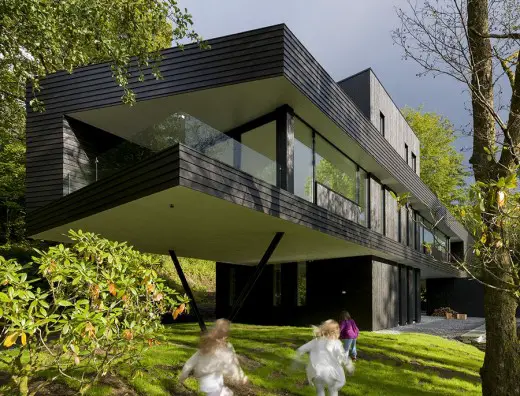
photo : Bent René Synnevåg
Social Housing in Bergen
Design: Rabatanalab
Future Vision for Bergen Harbour
Design: Nordic – Office of Architecture
Firestation Bergen
Design: Stein Halvorsen AS Sivilarkitekter MNAL
Another Norwegian building design by C.F. Møller on e-architect:
Villa Aa, Oslo Fjord
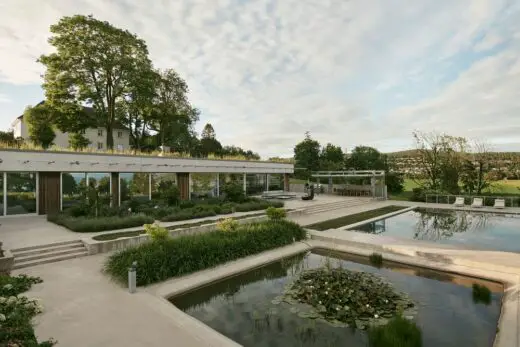
photo : Ivar Kvaal
Another European building design by C.F. Møller on e-architect:
University Hospital RWTH Aachen Building, Germany
Design: HENN + C.F. Møller Architects
Architecture in Norway
New Architecture in Norway – architectural selection below:
Holmen Industrial Area, Vesterålen, Nordland county, Northern Norway
Architects: Snøhetta
Toneheim Folkehøgskole, Hamar
Stokkøya House, Trøndelag County
Comments / photos for the Bergen ByArena and Development Plan, Norway design by C.F. Møller Architects in the Nygårdstangen development scheme page welcome.

