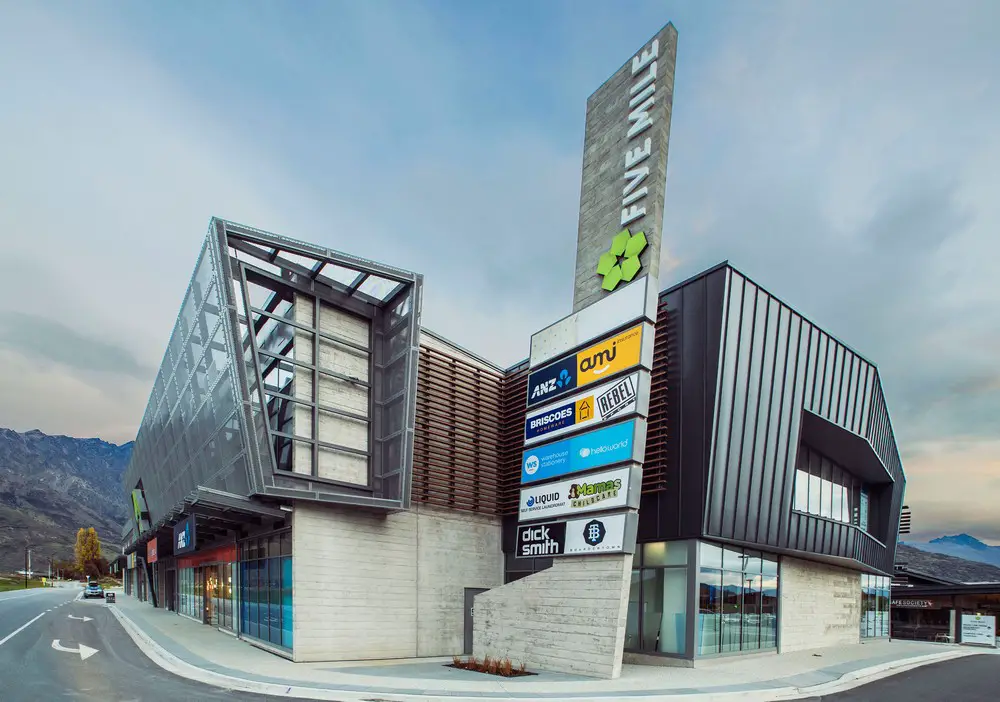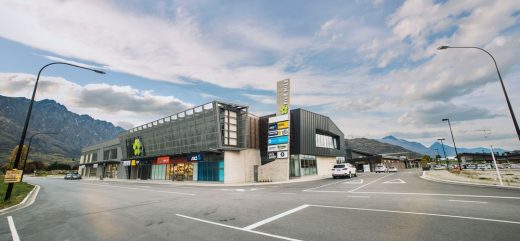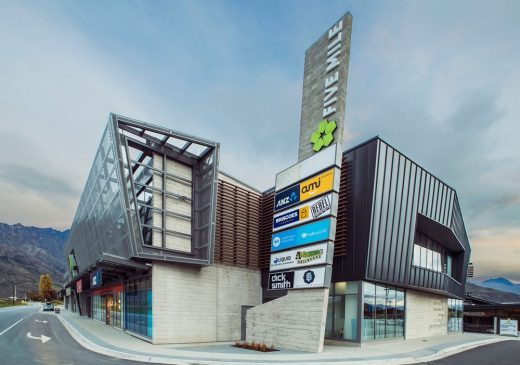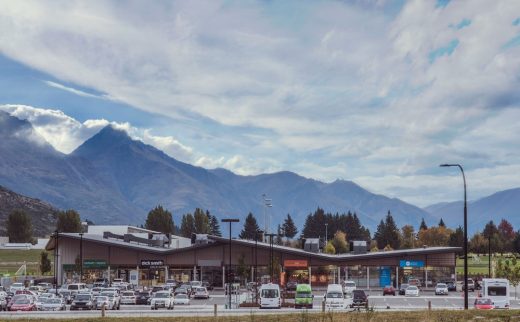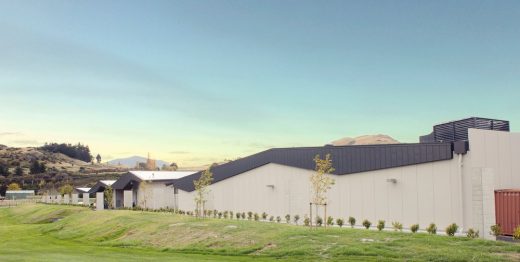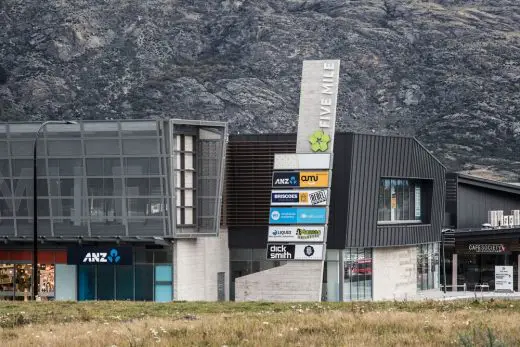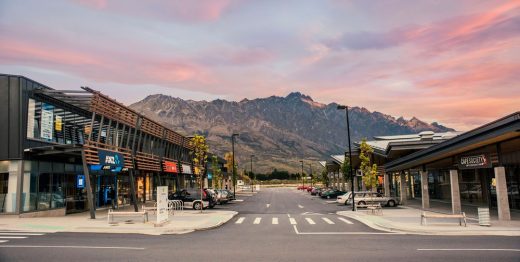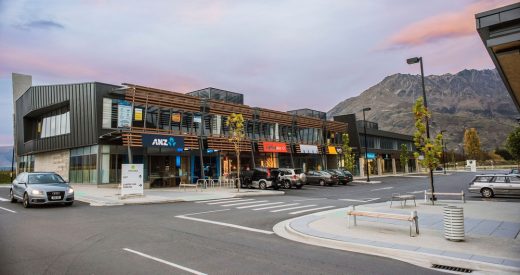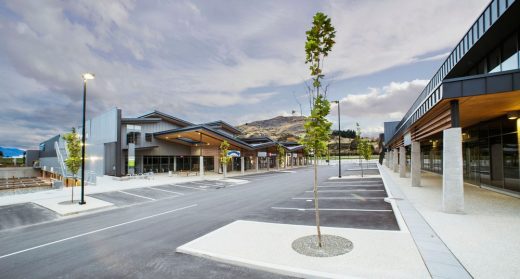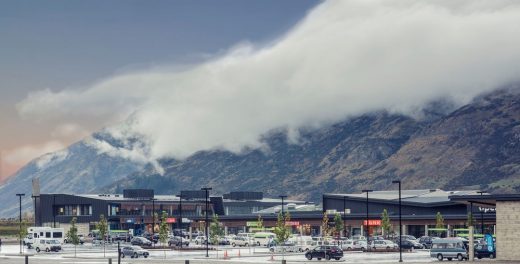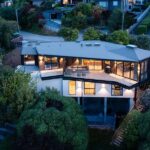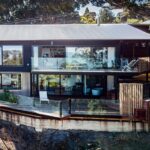Five Mile Retail Centre Development, Queenstown Gateway Building, NZ Shopping Architecture
Five Mile Retail Centre Queenstown, NZ
New Architecture on Lake Wakatipu, South Island of New Zealand design by The Buchan Group Architects
6 + 5 Sep 2016
Five Mile Retail Centre in Queenstown
Design: The Buchan Group, Architects
Location: Queenstown Gateway, South Island, New Zealand
Five Mile Retail Centre at Queenstown Gateway
BUCHAN DESIGNS FIVE MILE DEVELOPMENT FOR QUEENSTOWN GATEWAY
The first stage of the NZ$130 million Five Mile Retail Centre development at the gateway to Queenstown has begun welcoming residents and visitors alike, converting the site from an abandoned eyesore into an enticing state-of-the-art shopping precinct.
Encompassing 14,000m², the four contemporary retail buildings are now home to leading retailers including Countdown, Briscoes Homeware, Rebel Sport, Warehouse Stationery, Number One Shoes, Supercheap Auto, ANZ Bank and Dick Smith Electronics.
The complex will also eventually accommodate 800 carparks (including 250 underground) food operators, offices, serviced apartments and a child care centre.
Australasian design firm The Buchan Group was appointed by Queenstown Gateway Ltd in 2012 to complete architecture, master planning, interior and graphics works for the project, located beside Queenstown Airport.
The site had been home to a 2.4ha hole created from a construction project that was abandoned when the previous developer was placed into receivership in 2008.
The Buchan Group Principal David Thornton said the first stage of the Five Mile Retail Centre had finally created an inviting gateway to Queenstown from the eastern approach through to Frankton that locals could be proud of.
“Our vision was to design a development befitting the region that reflected the unique characteristics of the stunning surrounding vistas,” he said.
“This meant not only designing a modern retail centre that was appealing to locals and visitors, but also one that was suitably striking for one of the best locations in the Frankton and Shotover region.
“The form, texture and colour of the buildings directly reflects the contrasting and rugged alpine landscape in the region – the jagged profile of the Remarkables against the skyline and the varying colours and shadows that they evoke throughout the day and the seasons.
“As a result, the rooflines are angled and steeped, creating a sharp silhouette against the sky, the horizon, and shadows on adjacent buildings and on the ground.
“The buildings also frame view shafts to Double Cone, Peninsula Hill, Cecil peak and Walter Peak, ensuring the development highlights these natural assets.”
Five Mile Retail Centre Queenstown images / information from The Buchan Group Architects
The Buchan Group on e-architect
Queenstown, New Zealand, sits on the shores of the South Island’s Lake Wakatipu, set against the dramatic Southern Alps.
Location: Queenstown, New Zealand
New Zealand Architecture
Contemporary New Zealand Buildings
New Zealand Building Designs – chronological list
New Zealand Architects Studios
Recent Buildings by The Buchan Group
Mt. Beautiful Tasting Room, Cheviot, South Island, New Zealand
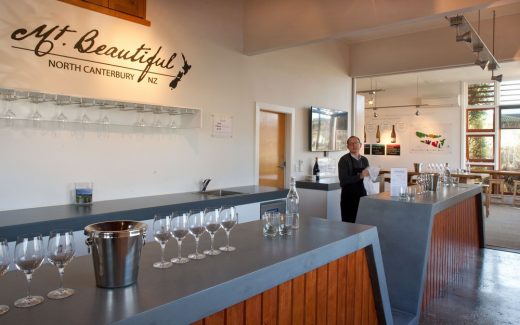
image from architect
Timaru CBD Development, South Island, New Zealand
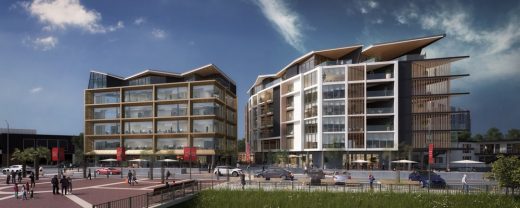
image from architect
New Zealand Architecture – Selection
Design: The Buchan Group, Architects
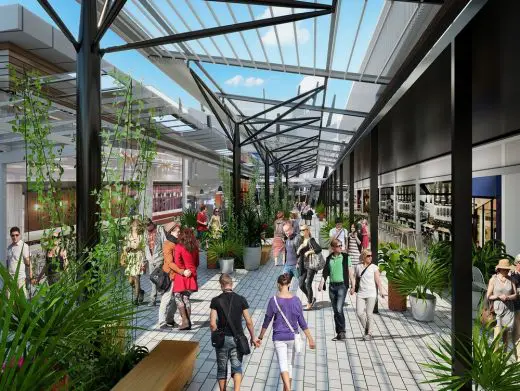
image courtesy of architects
Sylvia Park Galleria Auckland
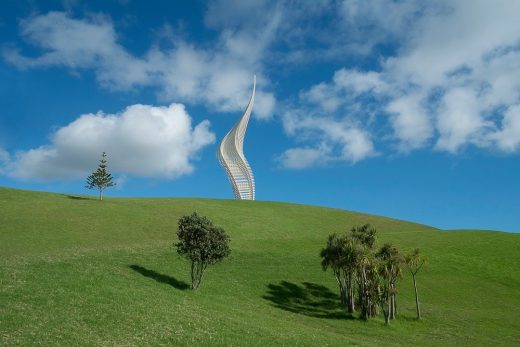
photography : David Hartley-Mitchell
Jacob’s Ladder, Gibbs Farm Sculpture Park
The Buchan Group – practice information
Comments / photos for the Five Mile Retail Centre Queenstown Architecture NZ page welcome
Website: Queenstown New Zealand

