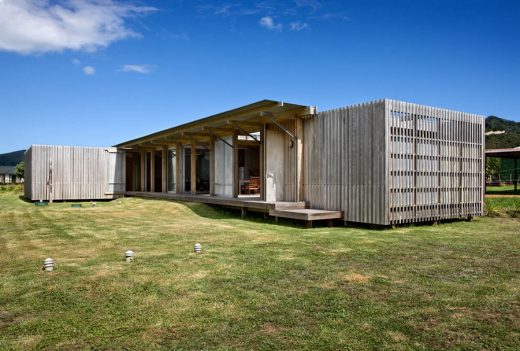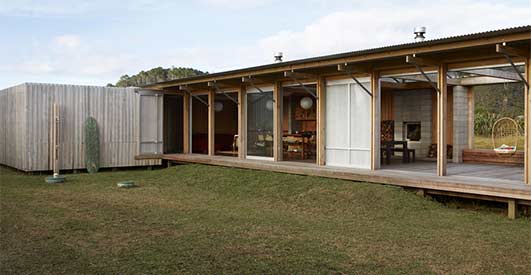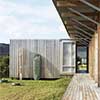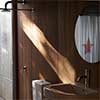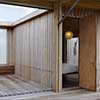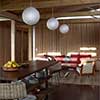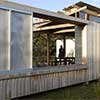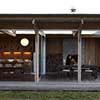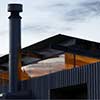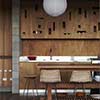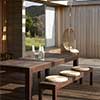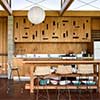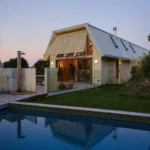Compson Bach, Great Barrier Island Waterfront Property, New Zealand Architecture
Compson Bach, New Zealand
Great Barrier Island Beach Property – design by Herbst Architects
14 Aug 2013
Great Barrier Island Beach House
Design: Herbst Architects
Location: Great Barrier Island, New Zealand
Compson Bach New Zealand
Compson Bach is a continuation of an exploration into a model of building that is dedicated to a specific function that of summer holidays at the beach.
The architects’ primary concerns in the design of this building have been:
• To create an environment that facilitates and enhances the experience of living outdoors.
• To challenge convenience as the driving force behind decisions, concentrating rather on the rituals associated with space.
• To establish a range of spatial, light and textural experiences.
The site is set back from the beach and is long and flat with an east/west orientation. On the north boundary there is a high hedge which runs the length of the site. The south side of the site is undeveloped. There are distant views of the mountains to the south and a view of the tops of the dunes to the north.
We chose to stretch the building along the length of the site and positioned it as close to the south boundary as possible. In this way the building creates a buffer along the undeveloped south edge and makes a precinct of the site to the north.
The exterior walling of the bach therefore acts like a boundary fence along the south side and the road boundary.
The relationship between spaces is ordered around the contention that the covered outside deck is the primary space. The covered deck is flanked by a sun trapped court and the kitchen and dining space.
To ensure the usability of the covered deck it is enclosed on two sides with the third accessorised with sliding shutters to screen the wind. An outdoor fireplace generates the required heating and ambience and acts as the heart of the bach.
A desire to blur inside and outside, a reference to camping, is achieved by a series of sliding components enabling the bach to open up to nature. The sliding components take the form of wind shutter and glazed sliding doors.
This blurring is further achieved by making a usually interior space, the passage, partly external. The passage has duplicity of closure achieved by the use of decking boards allow breezes underfoot, a roof over with only partial cover and shutters as closure at each end. The passage is an extension of the external covered walkway.
The textural battening of the external walling continues inside to further contribute to the exploration of in and out and where it begins and ends.
Compson Bach images / information from Herbst Architects
Location: Great Barrier Island, New Zealand
New Zealand Architecture
Contemporary New Zealand Buildings
New Zealand Architecture Designs – chronological list
New Zealand Architecture Studios
New Zealand properties by Herbst Architects on e-architect:
Under Pohutukawa, Piha, North Island
Timms Bach, Kaitoke Beach, Great Barrier Island
Houses in New Zealand
Great Barrier Island House
Crosson Clarke Carnachan Architects
Great Barrier Island House
Seatoun House – design by HMA
Comments / photos for the Compson Bach – New Zealand Architecture page welcome
