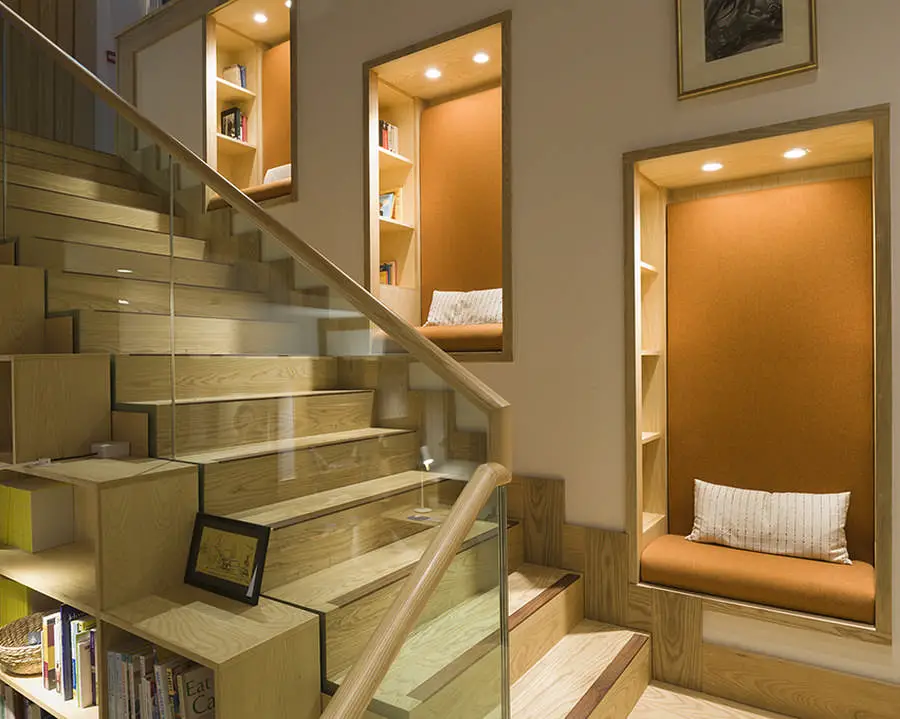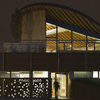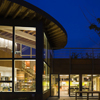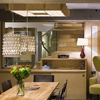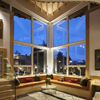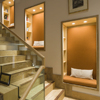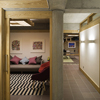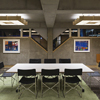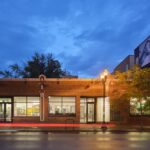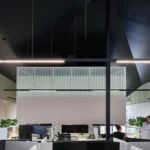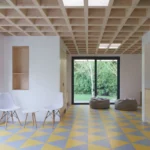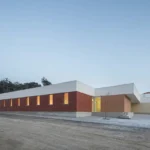Maggies Northeast Newcastle, Freeman Hospital, Architect, Building, Location
Maggies Northeast, Newcastle
Freeman Hospital Building: Cancer Caring Centre, England, UK
Maggie’s Cancer Caring Centre, Freeman Hospital, Newcastle
Design: Edward Cullinan Architects
Maggie’s Northeast
Maggie’s Centre, Newcastle
Lighting design : Speirs + Major
18 Nov 2013
Maggie’s Cancer Caring Centre, Newcastle
18 November 2013 – Maggies Cancer Caring Centres are for anyone affected by cancer. They are drop-in centres where people, including patients, friends and family can get the comprehensive support they need to help them to live with, through and beyond cancer. Of the fourteen centres across the UK, the most recent – designed by the Cullinan Studio – opened in May 2013 in Newcastle, a short walk from the Northern Centre for Cancer Care (NCCC) at Freeman Hospital.
Having previously worked on Maggies Centres in Charing Cross, London and on a new project in Lanarkshire, Speirs + Major were directly approached by the client to act as lighting designers for the project.
As the spaces are intended as a refuge for people undergoing a distressing time in their lives, the client brief emphasised the creation of a welcoming, domestic ambience as a clear contrast to clinical hospital environments. The challenge lay in achieving both this goal and a BREEAM excellent rating – the latter requiring conformance to CIBSE guidelines for light levels that are clearly intended for more commercial environments. Additionally, a tight budget largely funded by charity donations meant the design had to be kept lean, with each and every luminaire positioned for maximum effect, and equipment carefully chosen.
The centre is arranged around an accessible, partly enclosed courtyard. There are two wings of the Centre – one for counselling rooms and a large living room space, the other leads to the all-important kettle and kitchen table. A central library incorporates stairs up to a mezzanine level, enclosed by an angled roof covered in solar panels.
To achieve the desired feel, as well as the necessary light levels and efficiency, the design of the lighting employs variation in light intensity as well as flexibility in control. Wall mounted fittings; low-level task lights and pendants in warm white are used throughout to provide task and accent lighting, bringing out the timber finishes and referencing domestic style in their design.
Local lighting control provides visitors with the opportunity to adjust the lighting to suit their preferences, just like they would in their own homes. As the architect was keen for the lighting to feel properly integrated into the building, the design was developed to follow both the structural grid and the palette of materials.
To provide general lighting, a custom ‘timber raft’ luminaire was developed to sit within the exposed concrete coffers. This bespoke piece follows the 3x3m square ceiling grid and is constructed with honest junctions that reflect the joinery used throughout the building. An LED panel above each square provides a diffuse glow through the deep timber cell louvres. The underside of the raft aligns with the bottom of the downstand beams, and some deliberate back-spill creates the impression that the luminaire is floating off the soffit. Lighting controls are provided so that building users and group events organizers can adjust the ambience to suit their needs.
The corner column in the library is uplit to provide a soft wash across the underside of the roof structure, defining the limits of the Centre from a distance and increasing the perceived brightness of this space, which is otherwise only lit by local task lighting.
The mezzanine leads out onto the flat landscaped roof, screened by planting. Both this and the downstairs courtyard space are treated with decorative accents of light to planting groups, extending views on dark evenings out through the glazing. The central tree in the courtyard and the tree in the corner of the roof garden are both softly uplit, providing a visual connection and punctuating the nighttime image of the building. The design is completed with pools of light in the landscape cut-aways, created by interior downlights in each of the ‘V’ shaped windows.
Designer Clementine Rodgers of Speirs + Major commented: “Though not without challenges, this project was a joy to work on – not least due to the very clear priority from the client regarding achieving the right atmosphere for the building users. Given the amazing cause, people have been extremely generous with their time and energy. Whilst the budget was very constrained many suppliers generously supported the project so that the desired result could still be achieved.”
Maggie’s Cancer Caring Centre Newcastle – Building Information
Project Name: Maggie’s Cancer Caring Centre, Newcastle
Completion: May 2013
Client: Maggie’s Cancer Caring Centres
Architect: Cullinan Studio
Lighting Design: Speirs + Major
Landscape architect: Sarah Price Landscapes
M&E: KJ Tait Engineers
Electrical Contractor: Dougal & Railton
Main Contractor: Mansell
Major lighting suppliers: Mike Stoane Lighting, ACDC Lighting, Targetti Poulsen, bega, iGuzzini, Trilux, Mode Lighting Controls.
Photographer: James Newton
Maggie’s Cancer Caring Centre Newcastle images / information from Speirs + Major
Maggies Northeast – Newcastle
Maggie’s Cancer Caring Centre, Freeman Hospital, Newcastle
Design: Edward Cullinan Architects
Maggie’s Northeast is designed to be a place of calm and care for people with cancer and their friends, families and carers. To help with these aims, Maggie’s Northeast will have within it a dining/kitchen for meeting and preparing food in; a large shared room for activities such as yoga, classes and lectures; two smaller meeting rooms; two counselling rooms for three people; and a library with a fire in it to sit by in peace.
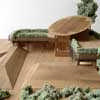
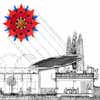
pictures from Edward Cullinan Architects
Particular to this Maggie’s Centre is a sheltered sunken court on its south side, which all the main rooms will open out onto. The court will provide a barbeque area, a herb garden and fruit trees. A landscaped roof garden, surrounded by a clipped beech hedge, will be accessed from the library and furnished with a bowling green and fixed exercise equipment.
The building will be low-carbon and low-energy, with grassy banks surrounding it to help with insulation. Pipes below the banks will provide ground source heating to the building and a south facing sloping roof over the library will have photovoltaic cells to make electricity.
Maggies Northeast images / information from Edward Cullinan Architects
Edward Cullinan Architects
Maggie’s Cancer Care Centre Buildings
Location: Freeman Hospital, Newcastle upon Tyne, Northeast England, UK
Maggie’s Centre Buildings
Maggie’s Centres : buildings across the UK – information + images
Maggies Centre Dundee by Frank Gehry – featured on the Edinburgh Architecture website
Maggies Centre Fife by Zaha Hadid
Maggie’s Centre London by Rogers Stirk Harbour + Partners
Newcastle / Gateshead Buildings
Contemporary Newcastle Buildings
Newcastle Architecture Designs – chronological list
Newcastle Architecture – Selection
Music, Performing Arts & Media Centre
Design: RMJM Architects
Newcastle College
life, west Newcastle
Design: Terry Farrell Architects
Newcastle life building
Comments / photos for the Maggies Northeast Newcastle page welcome
Website: Maggie’s Centres

