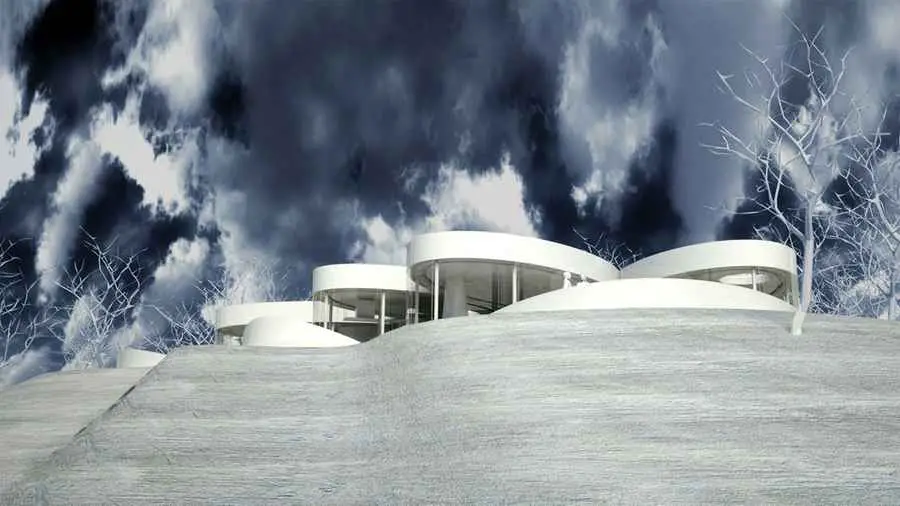Axis Mundi Architects, Manhattan Architecture Studio, Buildings, NYC Design Studio, Office
Axis Mundi : New York Architecture Studio
Contemporary Manhattan Architects Practice, USA Design Studio Information
page updated May 17, 2021
Axis Mundi – Latest Design
Apr 13, 2012
Cloud House, Lizard Head Pass, Colorado Plateau, USA
Date built: 2012-
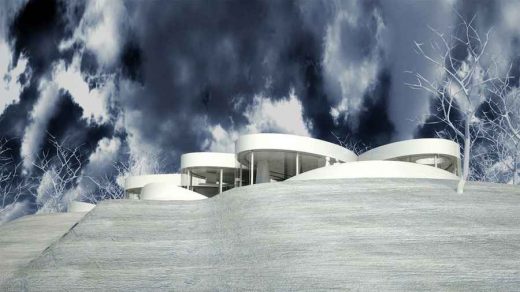
image : Axis Mundi
Cloud House Colorado – recent architectural design
This building is a planned weekend retreat, which is situated on a promontory high along a ridge of the Colorado Plateau. The site offers panoramic views from numerous vantage points. The house is nestled in a grove of dramatic Aspen trees.
Axis Mundi Architects – Key Designs
Key designs by Axis Mundi Architects, chronological:
Whitney Downtown Museum, New York, USA
Date built: 2011-
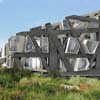
image by architects practice
Whitney Downtown Museum
New York architects Axis Mundi have re-imagined the Whitney Downtown Museum with a self-initiated proposal that is raw and provocative, and as bold in spirit as the original Breuer building on Madison Avenue. In the early 1960s, when Marcel Breuer received the commission for the Whitney, he asked “What should a museum look like, a museum in Manhattan? Surely it should work, it should fulfill its requirements, but what is its relationship to the New York landscape?
MoMA Tower Alternative, New York, USA
Date built: 2009-
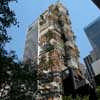
image by this architectural studio
MoMA Tower Alternative
The New York City architects office proposes a conceptual alternative to business-as-usual, choosing the site of the proposed 53W53rd, among the city’s largest skyscraper proposals in one of the most overbuilt parts of Midtown to test their ideas. Their design suggests new expressive possibilities for an urbanism of difference rather than of homogeneity. Architect John Beckmann sees this as the time to rethink the tall buildings that have become synonymous with New York City’s identity.
Polyhedra, Palisades House, New Jersey, USA
Date built: 2010-
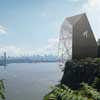
image by this architectural studio
Polyhedra
A crystalline polyhedron shaped residence is cantilevered over the edge of a 200 million year old cliff in New Jersey. The Palisades, are a line of steep cliffs along the west side of the lower Hudson River in northeastern New Jersey and southern New York in the United States. The cliffs stretch north from Jersey City to near Nyack, New York.
Strasbourg Cathedral Building, France
Date built: 2011-
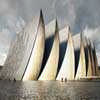
picture from architects studio
Strasbourg Cathedral Building
Axis Mundi was invited to submit a proposal for a new cathedral for the city of Strasbourg, France. The design is composed of a series of unfolded arches which rest on a submerged “Latin Cross” floor plan. A bas-relief of an abstracted Gothic cathedral will emerge on the eastern facade when the sun rises, and will gradually disappear during the course of the day.
More architecture projects by Axis Mundi NYC online soon
Location: 315 West 39th Street, NY 10018, New York City, USA
Manhattan Architects Practice Information
Architects Studio based in New York City, USA
Axis Mundi is an interdisciplinary design firm in New York.
New York Architect office : Manhattan design studio contact details
NYC Architecture
New York City Architecture Designs – selection below:
Bubble Shade
Design: Valerie Schweitzer Architects
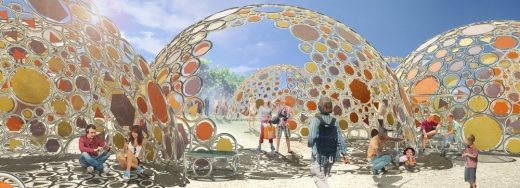
image © Valerie Schweitzer
NYC Parks Bubble Shade
Tammany Hall Redevelopment, 44 Union Square, Manhattan
Renewal design: BKSK Architects
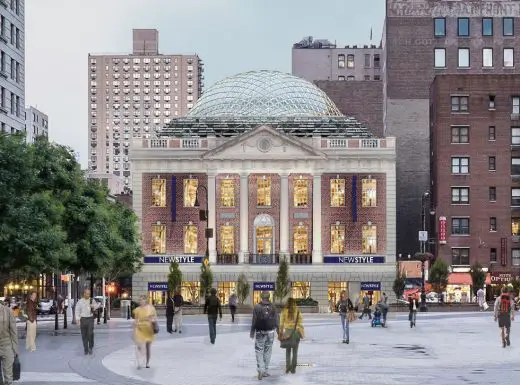
rendering Courtesy of Newmark Knight Frank
Tammany Hall Building Refurbishment
Comments / photos for the Axis Mundi – Manhattan Design Office page welcome
Website : www.axismundi.com

