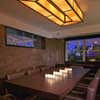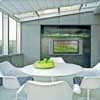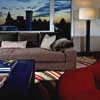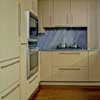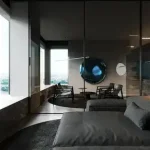Village Duplex New York, East 10th Street Home, NY Architecture
New York Village Duplex
East 10th Street Apartment Renovation, Manhattan, NYC, USA – design by Studio ST Architects
Oct 6, 2008
Village Duplex New York
Duplex for a Bachelor
70 East 10th Street, New York, NY
Design: Studio ST Architects
The project is a 2200 sq.ft. duplex apartment in downtown New York. Although the unit came with expansive views of Manhattan to the North, West and South, it also presented difficult design challenges. Typical of postwar high-rises, the apartment had eight foot concrete slab ceilings, small generic bathrooms and a minuscule kitchen.
The main design goal was to create a series of differentiated spaces, each with its own atmosphere, that added up to a coherent whole. During the design process we used computer-generated renderings to explore various design possibilities. The final renderings closely resemble the actual space as constructed.
The principal design element on the lower level (the 19th floor) is a glass and metal conservatory that blends the inside and outside. To achieve this, the exterior wall of the small kitchen was demolished, opening the kitchen to the conservatory and creating a breakfast room and casual living space. The kitchen island extends into the conservatory, enlarging the kitchen and creating a comfortable space for entertaining. Finally, a hot-rolled steel TV wall with a two foot high and eight foot long slot window connects the conservatory with the formal dining room, maximizing the conservatory’s abundant natural light and spectacular views.
Other design elements on this floor include a ruby red plush powder room, a dramatic entry hallway composed of a wenge wood wall and floating ceiling and the living room wet bar made of wenge wood and glass.
On the second floor we focused on the bathrooms, creating a generous master bathroom and updated guest bathroom. We combined the original small master bathroom with two closets to create the marble and glass-tiled master bath. Frosted glass panels and sliding doors close off the stair landing to create a study area overlooking the stair. A new stainless and hot rolled steel handrail gives the old stair a new and modern look. Around the stair walls we located five wallwasher lights that illuminate the pale blue venetian plaster walls. Hanging over the stair is an Artemedie Nur light with Metamorfosi technology, which provides programmable ambient light in endless color variations.
Village Duplex New York – Building Information
Duplex for a Bachelor
70 East 10th Street, New York, NY
Date: Feb 2006
Client: Withheld by client request
Area; 2,200 sqft
Cost: $1,200,000
Design Team: Studio ST Architects : Esther Spertber & Axis Mundi : John Beckmann
Renderings: Diego Rosales
Photographs: Andrew Garn
New York Village Home images / information from Studio ST Architects 061008
New York Village Duplex design : Studio ST
Location: 70 East 10th Street, New York City, USA
New York Architecture
Contemporary New York Buildings
NYC Architecture Designs – chronological list
Architecture Walking Tours New York
New York State Architecture Designs
56 Leonard Street
Herzog & de Meuron
56 Leonard Street
23 East 22nd Street, Flatiron district
OMA
23 East 22nd Street
Comments / photos for the Village Duplex Renovation New York page welcome


