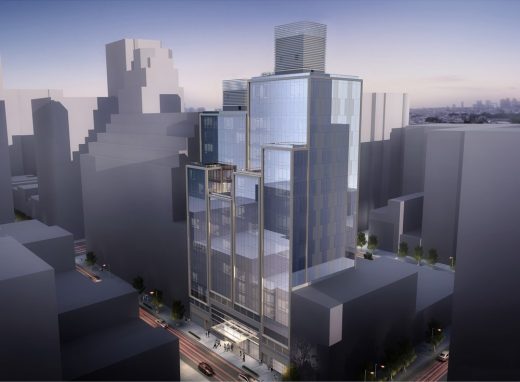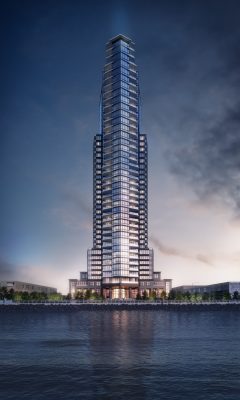152 East 87th Street Manhattan, UES Rental Apartments NYC, New York Architecture Images
The Alyn, 152 East 87th Street
Manhattan luxury apartment complex, NYC, USA – design by Ismael Leyva Architects
Oct 5, 2019
The Alyn, 152 East 87th Street, New York City
Design: Ismael Leyva Architects
Location: 152 East 87th Street, Manhattan, New York City, USA
152 East 87th Street, Manhattan, NYC
ISMAEL LEYVA ARCHITECTS SELECTED TO DESIGN NEW UPPER EAST SIDE LUXURY RESIDENTIAL DEVELOPMENT ON EAST 87TH STREET
NEW YORK – February 4, 2016 – Renowned New York City architectural firm, Ismael Leyva Architects has been selected to design the new luxury rental building located at 152 East 87th Street in Manhattan.
This conversion of a former garage site into a 19-story luxury apartment complex is currently underway and expected to be completed in 2017. Ismael Leyva Architects has crafted the 170,000 square foot residential building to achieve the highest price per square foot in the neighborhood.
The Alyn at E 87th Street:
image courtesy of architects office
The building is designed to explore “Townhouse Style Living” in a vertical landscape. The building’s wide façade is articulated as four distinct townhouse volumes with metal and glass recalling the lantern like rooftops of some of the prominent buildings in the Carnegie Hill District. The base of the building is clad in contextual materials (terracotta and limestone) which characterize this district. The entry lobby is reminiscent of a Grand Parlor which blends the elegance of the Upper East Side aesthetic with a modern take on the traditional townhouse style interior. The residences front onto an energetic 87th street while also having the privacy of an elevated rear amenity terrace. These front and rear facing residences challenge the limitations of traditional multifamily residential tower living by creating a new townhouse inspired lifestyle.
“We are very pleased to have been selected to design this new luxury addition to the Upper East Side. The Allan Garage site offers us a valuable opportunity to design a significant new mid-block development. We have created many unique duplex residences that take advantage of building setbacks to feature private terraces not often offered in such a prime location,” said Ismael Leyva, president of Ismael Leyva Architects.
The building will feature a grand lobby, 56 Residences including 6 duplex units with private terraces, a rooftop and amenity terrace, a multilevel exercise facility, tenant recreation room, children’s playroom, tenant storage, bicycle spaces as well as 150 on-site parking spaces.
About Ismael Leyva Architects
New York City-based Ismael Leyva Architects is an internationally recognized architecture, interior design, and urban planning firm with offices in New York City and Central America. The firm is recognized by the development and construction industry for its uniquely creative, iconic, and practical design. Since the establishment of the firm, Ismael Leyva Architects has built a portfolio of diverse award-winning projects featuring responsive designs that address technical, social, and aesthetic requirements. Ismael Leyva Architects is known for the design of prominent buildings The Icon, Place 57, The Charles, BKLYN AIR, 66 Rockwell, Post Toscana, Oro, Yves and also the design of the luxury residences at Time Warner Center, 101 Warren, Superior Ink, The Chatham and The Brompton.
ISMAEL LEYVA ARCHITECTS
48 West 37th Street, 13th Floor
New York, NY 10018
The Alyn, 152 East 87th Street, Manhattan images / information received 041019
Address: 152 E 87th St, New York, NY 10128, United States
Phone: +1 212-722-6500
New York City Architecture
New York Architecture Designs – chronological list
New York Architecture Walking Tours
New York City building by Ismael Leyva Architects
The Greenpoint at 21 India Street, Brooklyn, NY
image : Neoscape
New York State Architecture Designs
Comments / photos for the The Alyn, 152 East 87th Street Architecture page welcome
Website: The Alyn New York City

