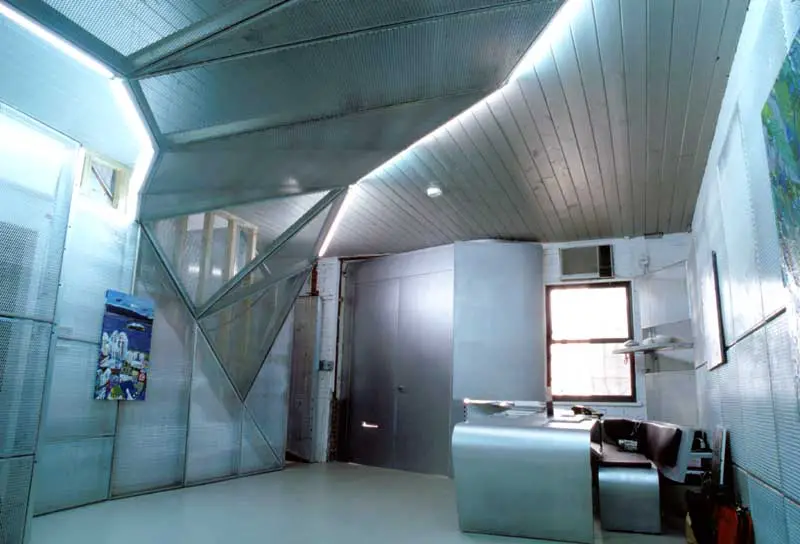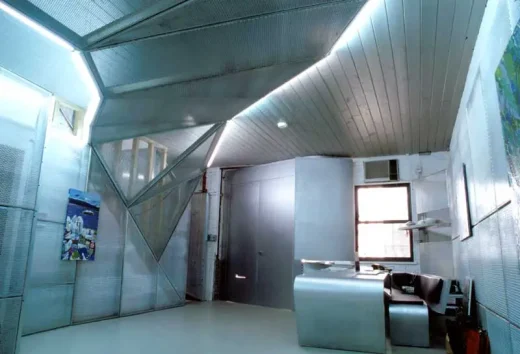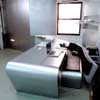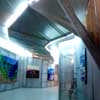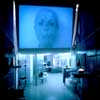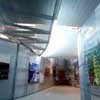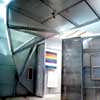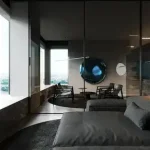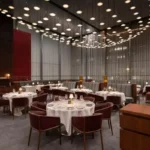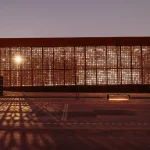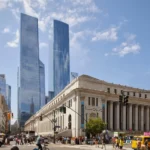Schachter Gallery New York City, Manhattan Art Dealer, Architecture, Images, USA, Architect
Schachter Gallery New York : Charles Lane Building
Manhattan Art Dealer, NYC – design Acconci Studio, architects
KENNY SCHACHTER’S contemporary GALLERY
Location: Charles Lane, New York, NY, United States of America
Date: 2003
Architects: Acconci Studio
May 1, 2008
Schachter Gallery
Squeezed in & temporary. A gallery as part of the gallery-dealer’s home. The gallery is meant to have a short existence, probably no more than three or four years. There’s a necessity for walls, to separate gallery from home, public from private.
Entrance: A steel wall passes from outside to inside – it separates inside from outside, it’s used outside and inside. One section of the wall hinges to make the door into the gallery; inside, one section pivots to make shutters for a window at the front wall; two sections stretch out from the wall and warp into a reception desk and chair.
Downstairs, rear room: A plasterboard wall, from floor to ceiling, separates gallery from home. At the front, the top half of the wall stretches and turns, warping into a projection screen overhead; at the back, one section pulls out of the wall and blocks off an internal window into the house.
Upstairs: A steel wall separates the office from the gallery. On the office side, two sections stretch out of the wall and warp into a desk and chair.
Screens. Since the gallery is meant to be temporary, with a life of three to four years, and since the gallery is part of a home, the walls are not changed but only camouflaged, ’screened.’ The walls, both the existent walls and the new walls, are covered with expanded metal; downstairs, in the rear room, the top half of expanded metal twists off the wall and stretches over the ceiling in the front room; in the front room, expanded metal shifts away from the wall to screen the bathroom and basement; in the stairwell, expanded metal rises up the wall and twists across the ceiling of the gallery upstairs.
A ‘universal’ hanging-system. From the holes in the expanded metal, an artwork can be hung anywhere, on every inch of the wall; art can hang down from the ceiling.
From wall to platform. Each panel of expanded metal is built in sections; in the galleries, downstairs and upstairs, the sections pivot to make sculpture pedestals, and stands for video monitors; behind the reception desk downstairs, and in the office upstairs, sections pivot out to make shelves; the expanded metal pivots to make seats for people in the middle of art.
A twist of light. Fluorescent light-tubes line the top of the expanded-metal walls. As a wall twists to become a ceiling, the lights travel across the room.
The gallery is built and un-built and re-built from show to show. From the expanded-metal ceiling, downstairs and upstairs, panels pivot down to make overhangs, and walls, and rooms within a room.
Schachter Gallery New York – Building Information
Materials: Steel, expanded metal, gypsum board, fluorescent lights
Area: 2,440 sqft
Contractor: G.B. Construction L.L.C.
Fabricator: Amsterdam Metal Works
Acconci Studio (Vito Acconci, Peter Dorsey, Dario Nunez, Stephen Roe, Sergio Prego, Gia Wolff)
Schachter Gallery New York – images / information from Acconci Studio May 2008
Schachter Gallery New York : architects : Acconci Studio
Location: Charles Lane, New York City, USA
New York Architecture
Contemporary New York Buildings
NYC Architecture Designs – chronological list
Sperone Westwater Gallery New York
New York State Architecture Designs
Guggenheim Museum, East Harlem
Frank Lloyd Wright Architects
Guggenheim Museum Building
New Museum of Contemporary Art – Extension, SoHo
SANAA architects
Museum of Contemporary Art Manhattan
Comments / photos for the Schachter Gallery New York Architecture page welcome
Website: roveprojects.com

