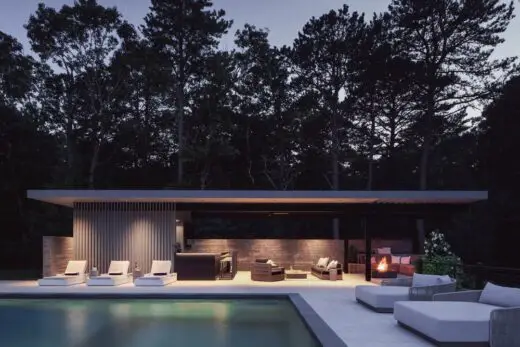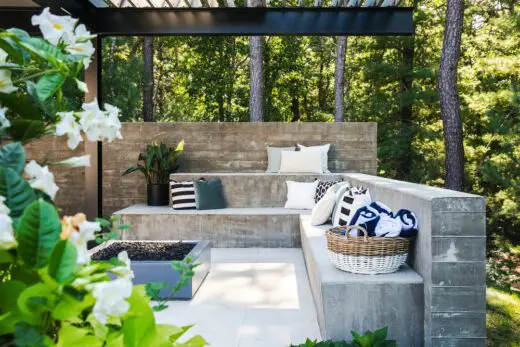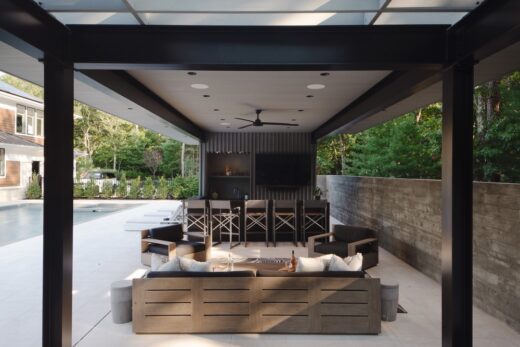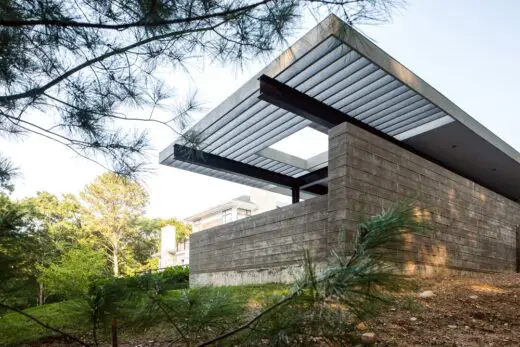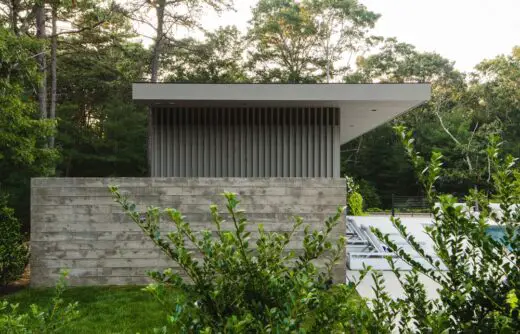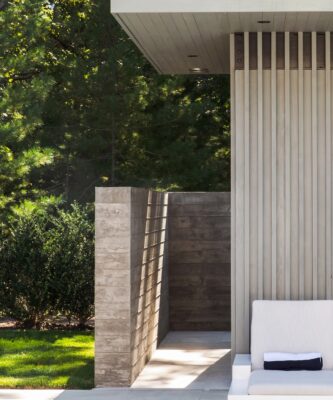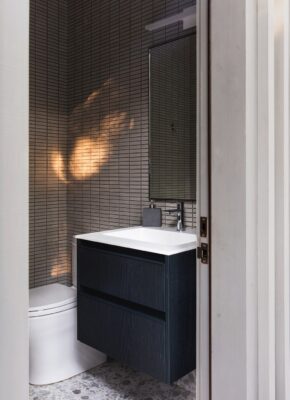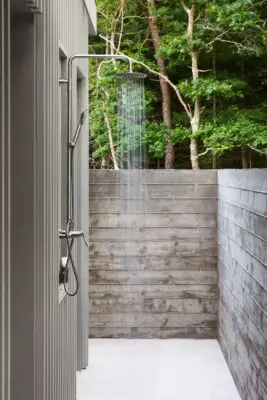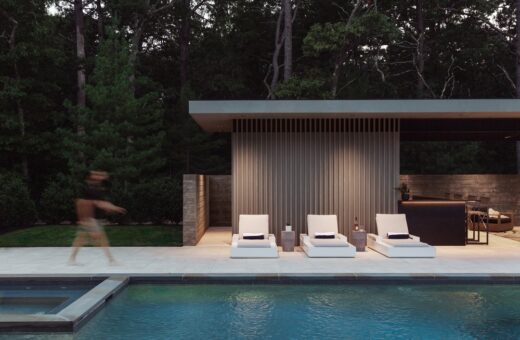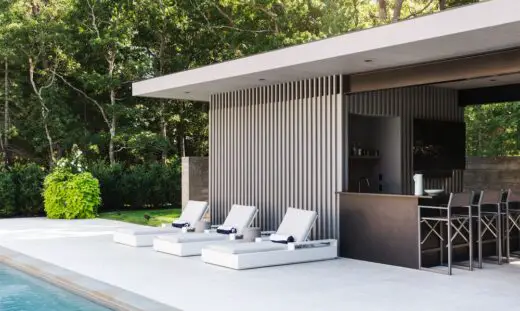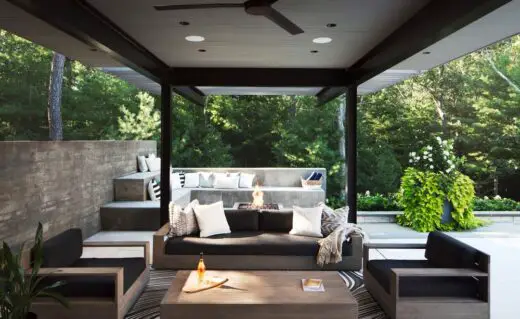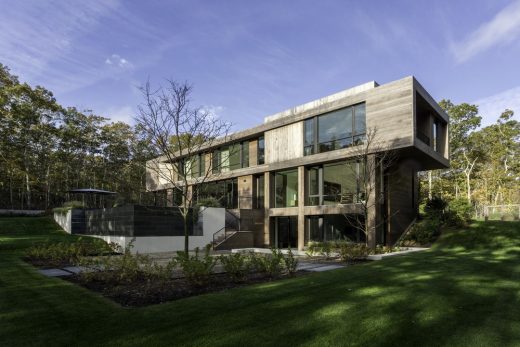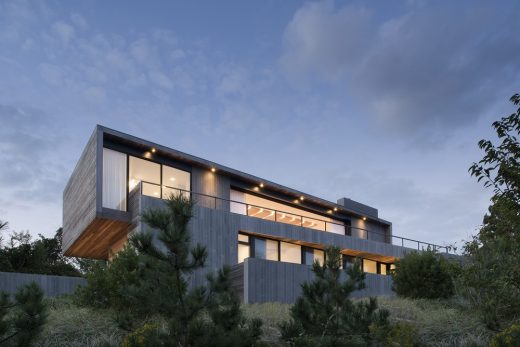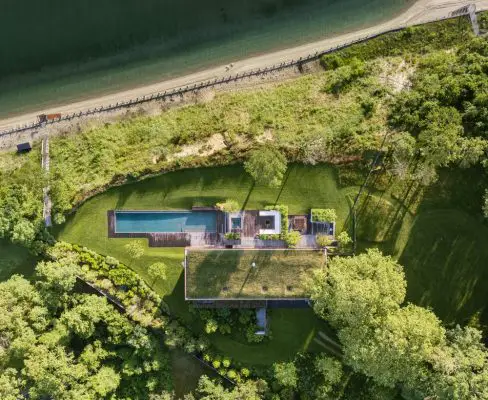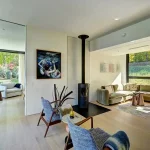Inside Out Cabana NY, East Hampton Home and Pool, Long Island New York Architecture, American Real Estate Photos
Inside Out Cabana in East Hampton NY
Mar 18, 2022
Design: The Up Studio
Location: East Hampton, NY, USA
Photos: Conor Harrigan
Inside Out Cabana, New York
As the eye flows from the street to the woodlands, the Inside Out Cabana pool house responds in kind by gradually shifting from solid to void. The solid core and retaining wall serve as a visual privacy barrier from the nearby driveway and encloses a bath, changing room, and laundry. The covered area provides shade from the hot summer sun with seating beside a large outdoor bar. Lastly, a modern trellis hangs over an additional lounging area and fire pit all overlooking the lush greenery at the rear of the property.
The allowable footprint for an accessory structure in this area of the Hamptons was minimal. However, the design maximizes functionality by splitting apart the private and public spaces. Only the private areas become enclosed while the remainder of the structure simply provides cover for outdoor areas. The solid massing of the private space then creates a wall of privacy for the outdoor shower and entertainment areas.
The structure was designed to be constructed utilizing factory-produced panels which were delivered and installed on site. This building method significantly reduces construction times on-site and minimizes material waste.
Along the edge of the property, the outdoor seating area is wrapped with a custom board-formed concrete wall. The inherent imperfections of the material treatment feels organic and blends well with the neighboring woodlands. This creates a private corridor that is perfect for an outdoor shower and entry to bath & changing rooms.
The fire pit, lounging space, and outdoor bar all look back at the home’s staggered levels of decks and lawns and a gunite heated pool and spa. This also positions the pool house to become a primary focal point of the landscape from the home. A visual connection between the two structures was important to create balance throughout the property.
Inside Out Cabana in East Hampton, New York – Building Information
Design: The Up Studio – https://www.theupstudio.com/
Completion date: 2021
Building levels: 1
Photography: Conor Harrigan
Inside Out Cabana, East Hampton NY images / information received 190522
Location: East Hampton, Long Island, New York, USA
New York City Architecture
Contemporary New York Buildings
Manhattan Architectural Designs – chronological list
New York City Architecture Tours by e-architect
American Architecture Links – chronological list
Temple Brown Home, Southampton, Suffolk County
Design: Blaze Makoid Architecture
image courtesy of architects
New Residence in Southampton, NY
Hither Hills House, Montauk, NY
Design: Bates Masi + Architects
image courtesy of architects
New House in Montauk, NY
Peconic House, Hampton Bays, Southampton, Suffolk County
Architects: Mapos
photography : Michael Moran
Peconic House in Hampton Bays
Comments / photos for the Inside Out Cabana, East Hampton NY designed by The Up Studio page welcome
